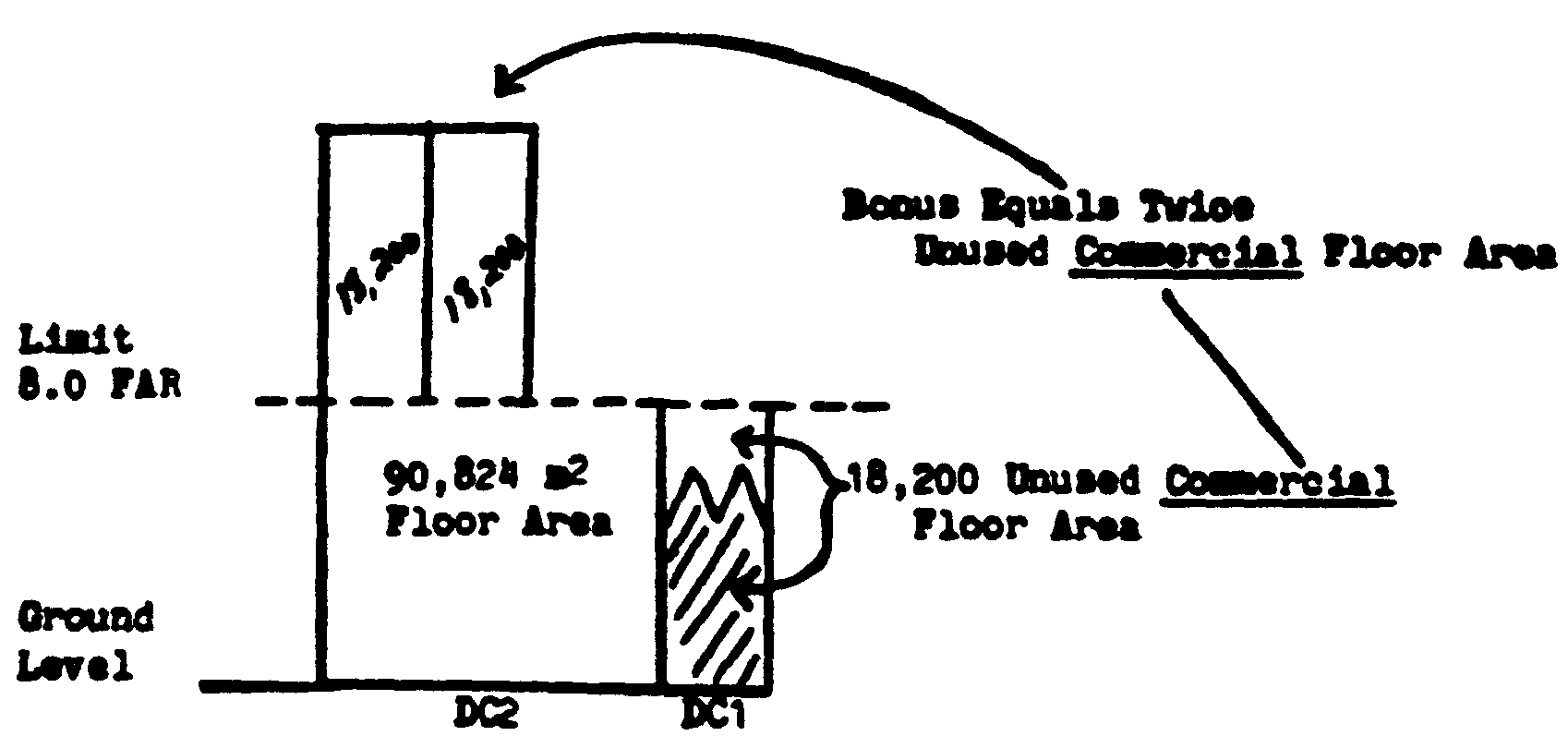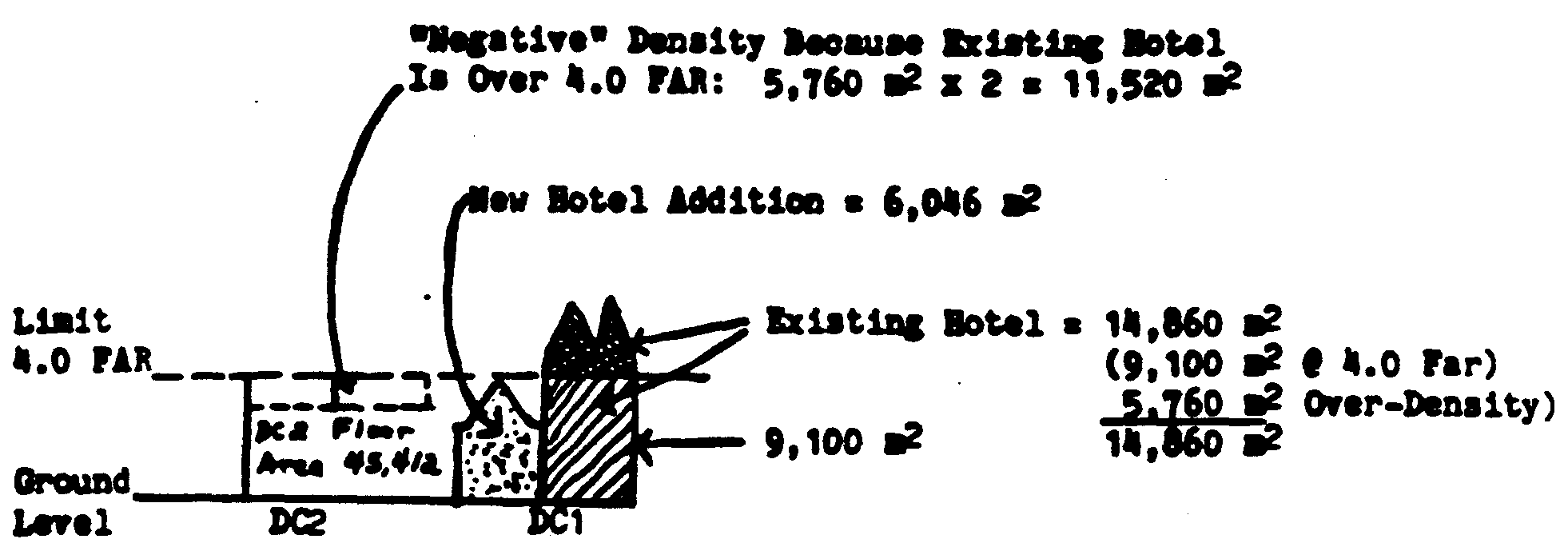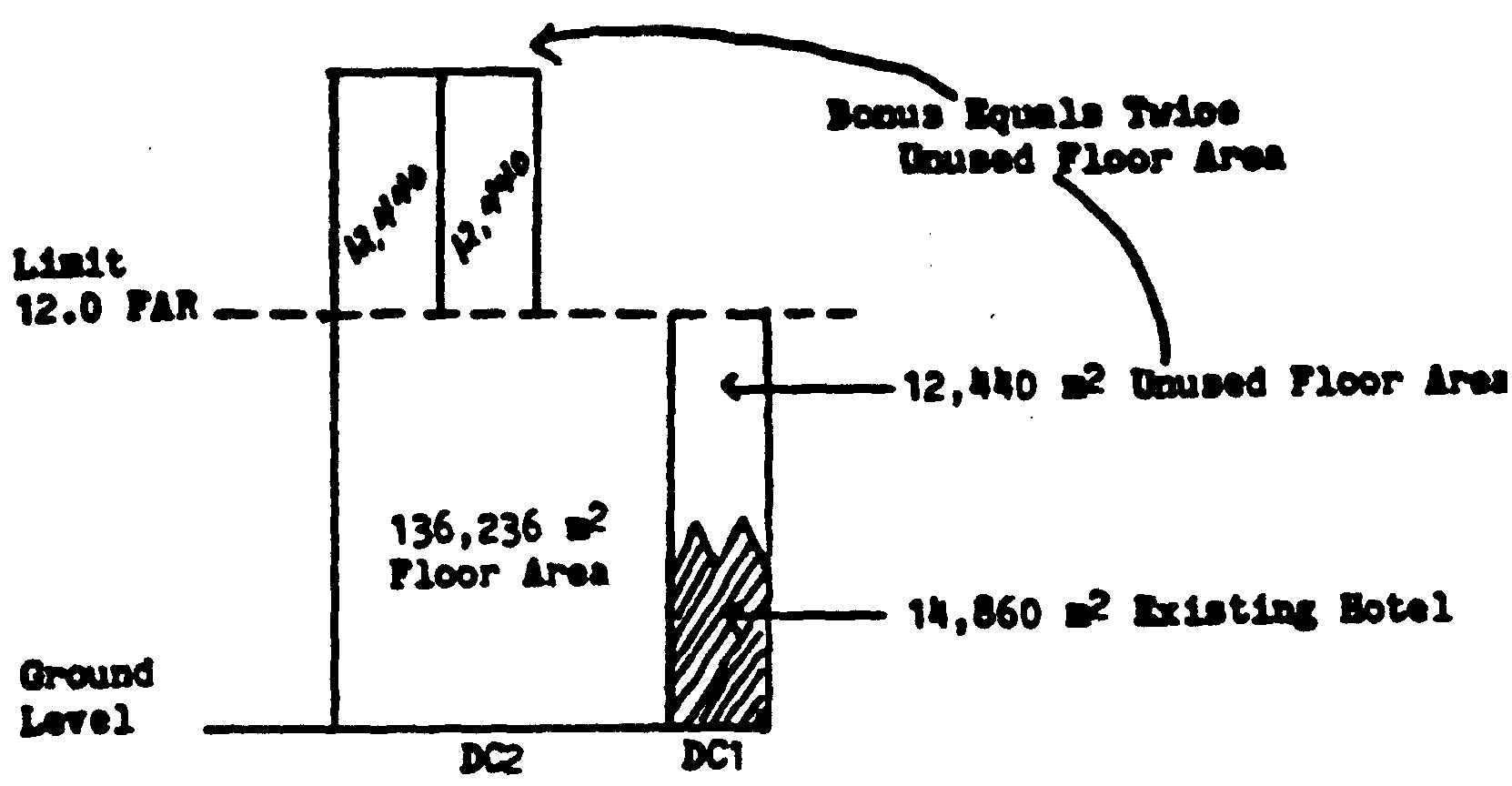
|
Gross Permitted Commercial Floor Area With Bonus: |
127,224 m2 |
|
Less Proposed Commercial Floor Area in Development (DC2) |
- 111,045 m2 |
|
Unused or Excess Commercial Floor Area: |
= 16,179 m2 |
|
Gross Permitted Residential Floor Area With "Negative" *Bonus |
33,892 m2 |
|
Less New Hotel Addition (DC2) |
- 6,046 m2 |
|
Unused or Excess Residential Floor Area |
= 27,846 m2 |
|
Total Unused or Excess Floor Area |
16,179 m2 |
|
(Commercial and Residential) |
+ 27,846 m2 |
|
|
= 44,025 m2 |
* See Explanation of "Negative" Bonus on Residential Floor Area Calculation Page.

|
DC1 Ground Area |
= |
2,275 |
m2 x 8.0 |
FAR = |
18,200 m2 |
|
DC2 Ground Area |
= |
11,353 |
m2 x 8.0 |
FAR = |
90,824 m2 |
|
Gross Site Ground Area |
= |
13,628 |
m2 x 8.0 |
FAR = |
109,024 m2 |
Gross Permitted Floor Area With Bonus:
|
DC2 Floor Area |
90,824 m2 |
|
Bonus (Twice Unused Floor Area) |
36,400 m2 |
|
No Existing Commercial Building |
0 |
|
Total |
127,224 m2 |
Developer Proposes to Build:
|
Office Tower I |
72,434 m2 |
|
Office Tower II |
38,611 m2 |
|
(Residential Not Included in this Calculation) |
0 |
|
Total |
111,045 m2 |
|
Unbuilt Floor Area |
127,224 m2 |
|
|
- 111,045 m2 |
|
|
= 16,179 m2 |
Note: The 125% ceiling on use of the bonus is not reached: 109,024 m2 x 125% = 136,280 m2
The Gross Permitted Commercial Floor Area With Bonus is only 127,224 m2 vs. 136,280 m2.

|
DC1 Ground Area |
= |
2,275 |
m2 x 4.0 |
FAR = |
9,100 m2 |
|
DC2 Ground Area |
= |
11,353 |
m2 x 4.0 |
FAR = |
45,412 m2 |
|
Gross Site Ground Area |
= |
13,628 |
m2 x 4.0 |
FAR = |
54,512 m2 |
Gross Permitted Floor Area With ”r;Negative” Bonus:
|
DC2 Floor Area |
45,412 m2 |
|
”r;Negative” Bonus |
- 11,520 m2 |
|
Total |
= 33,892 m2 |
Developer Proposes to Build:
|
Existing Hotel (DC1) |
14,860 m2 |
|
New Hotel Only (DC2) |
- 6,046 m2 |
|
|
= 20,906 m2 |
|
Unbuilt Floor Area |
33,892 m2 |
|
New Hotel (DC2) |
- 6,046 m2 |
|
Total |
= 27,846 m2 |
Note: There is no "positive" or additive bonus for residential floor area because the existing Macdonald Hotel is over-density: 4.9 far vs. 4.0 permitted. This over-density must be doubled and subtracted from the DC2 area as a "Negative" Bonus.

|
DC1 Ground Area |
= |
2,275 |
m2 x 12.0 |
FAR = |
27,300 m2 |
|
DC2 Ground Area |
= |
11,353 |
m2 x 12.0 |
FAR = |
136,236 m2 |
|
Gross Site Ground Area |
= |
13,628 |
m2 x 12.0 |
FAR = |
163,536 m2 |
Gross Permitted Floor Area With Bonus:
|
DC2 Floor Area |
136,236 m2 |
|
Bonus (Twice Unused Floor Area) |
24,880 m2 |
|
Existing Building (DC1) |
14,860 m2 |
|
Total |
= 175,976 m2 |
Developer Proposes to Build:
|
Existing Hotel |
14,860 m2 |
|
New Hotel |
6,046 m2 |
|
Office Tower I |
72,434 m2 |
|
Office Tower II |
38,611 m2 |
|
Total |
= 131,951 m2 |
|
Unbuilt Floor Area |
175,976 m2 |
|
|
- 131,951 m2 |
|
|
= 44,025 m2 |
Note: The 125% ceiling on use of the bonus is not reached: 163,536 m2 X 125% = 204,420 m2
The Gross Permitted Floor Area with Bonus is only 175,976 m2 which is under the 204,420 m2 ceiling.