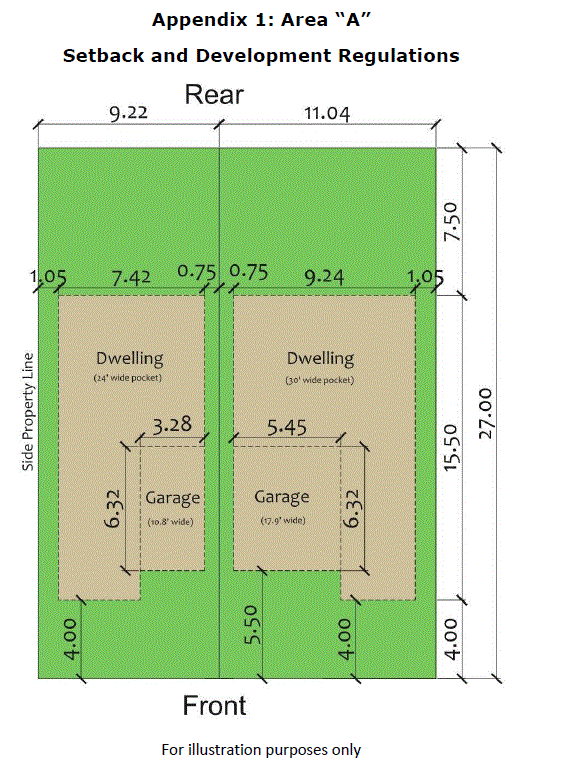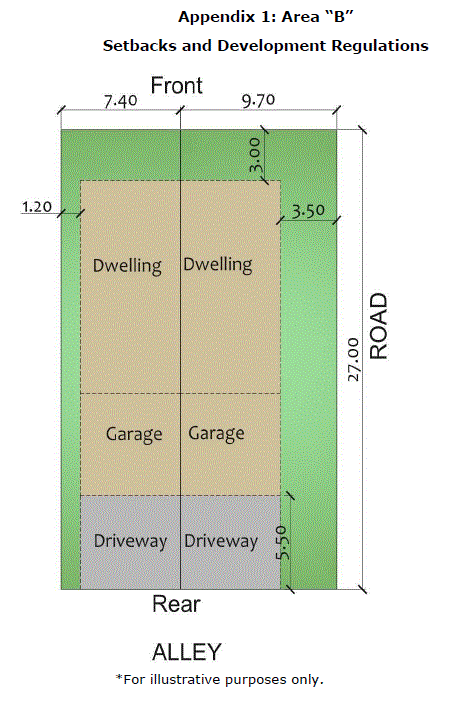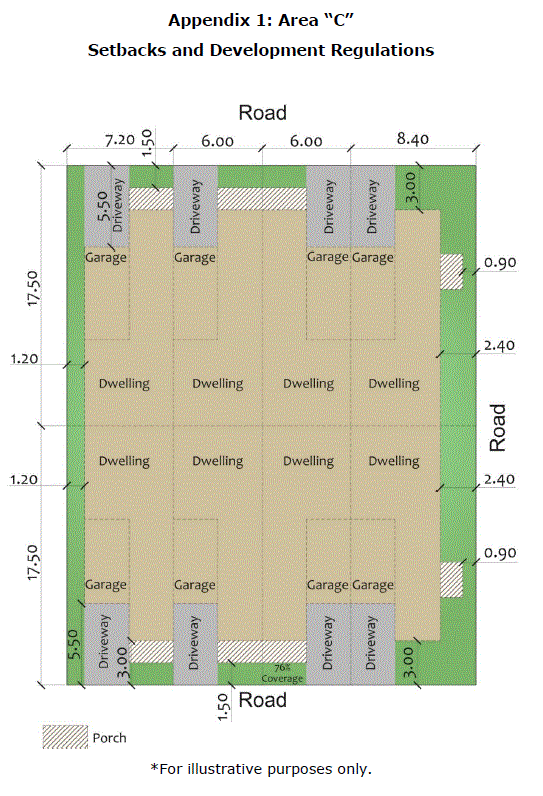
Charter Bylaw 19313
June 9, 2020
Charter Bylaw 19485
December 8, 2020
To provide for single detached housing uses on shallow lots with reduced prominence of garages along the streetscape, efficiently utilizing undeveloped suburban land.
This Provision shall apply to the lands located north of King Wynd SW and east of 182 Street SW, Keswick, as shown on Schedule “A” and legally described on Schedule “B”; attached to the Bylaw adopting this Provision and as identified on Appendix “1,” attached.
Child Care Services
Minor Home Based Business
Residential Sales Centre
Single Detached Housing
Fascia On-premises Signs
Secondary Suite
Supportive Housing
The Site shall be developed in general accordance with the example; provided in Appendix 1, attached.
Except as expressly modified herein, the development regulations specified in Section 115 of the Zoning Bylaw for (RSL) Residential Small Lot Zone shall regulate development of Single Detached Housing in this Provision.
Notwithstanding Section 44.3(a) of the Zoning Bylaw, projections of Platform Structures shall not exceed 3.1 m into Rear Setbacks with a depth of at least 4.5 m.
The minimum Site area shall be 240 m2.
The minimum Site depth shall be 27 m.
The minimum Site Width shall be 9.1 m.
The minimum Front Setback shall be 4 m.
Front facing Garages shall be Setback a minimum 5.5 m from the Front Lot Line.
Where an entrance door for a Secondary Suite is provided from the side of the building, the Side Setback shall be a minimum of 1.2 m on the side with the building, the Side Setback shall be a minimum of 1.2 m on the side with the Secondary Suite entrance door, and the following shall apply:
Notwithstanding (i), the minimum side setback abutting a public roadway other than a Lane shall be 2.4m; and
the other Side Setback shall be a minimum 0.75 m.
Where an entrance door for a Secondary Suite is provided from the rear of the building, at least one Side Setback shall be a minimum of 1.2 m, and the following shall apply:
Notwithstanding (j), the minimum Side Setback Abutting a public roadway other than a Lane shall be 2.4 m; and
the other Side Setback shall a minimum of 0.75 m.
Where no Secondary Suite is provided, or the door for the Secondary Suite faces the front, the minimum Side Setback shall be 1.05 m,and the following shall apply:
Notwithstanding (k), the minimum Side Setback Abutting a public roadway other than a Lane shall be 2.4 m; and
one Side Setback shall be a minimum of 0.75 m.
Where no Secondary Suite is provided, or the door for the Secondary Suite faces the front, then for Side Setbacks that are less than 1.2 m in width, the following shall apply:
A private maintenance easement for a minimum width of 0.75 m shall be provided and registered on each Abutting title of land to ensure adequate access to the easement area for maintenance of the adjacent property;
Notwithstanding Section 44.2(a), eaves shall be Setback a minimum of 0.45 m from the property line; and
Fences, walls and gates shall not be permitted within the Side Yard, except where the Side Yard Abuts a public roadway other than a Lane.
All roof leaders from buildings shall be connected to the storm sewer service.
The maximum total Site Coverage shall not exceed 55%.

To provide for semi-detached residential housing whereby homes front onto a public park space and vehicular access is provided by a public lane, providing the opportunity for pedestrian-oriented development.
This Provision shall apply to the lands located north of 28 Avenue SW and east of 182 Street SW, Keswick, shown on Schedule “A” and legally described on Schedule “B”; attached to the Bylaw adopting this Provision and as identified on Appendix “1,” attached.
Child Care Services
Minor Home Based Business
Residential Sales Centre
Secondary Suites
Semi-detached Housing
Supportive Housing
Fascia On-premises Signs
The Site shall be developed in general accordance with the example provided in Appendix 1, attached.
Except as expressly modified herein, the development regulations specified in Section 150 of the Zoning Bylaw for (RF4) Semi-detached Residential Zone shall regulate development of Semi-detached Housing in this Provision.
The minimum Site area shall be 195 m2.
The minimum Site depth shall be 27 m.
The minimum Site Width shall be 7.4 m.
The minimum Front Setback shall be 3 m.
The minimum Rear Setback Abutting the Lane shall be 5.5m.
The minimum Side Setback shall be 1.2 m, except that:
the minimum Side Setback Abutting a public roadway other than a Lane shall be 3.5 m; and
the Side Setback along a common wall shall be 0 m.
All roof leaders from buildings shall be connected to the storm sewer service.
The maximum Height shall not exceed 12.0 m.
The maximum total Site Coverage shall not exceed 55%.

To provide for residential development with front attached garages, in the form of back to back attached stacked row housing on small lots.
This Provision shall apply to the lands located north of 28 Avenue SW and east of 182 Street SW, Keswick, as shown on Schedule “A” and legally described on Schedule “B”; attached to the Bylaw adopting this Provision and as identified on Appendix “1,” attached.
Child Care Services
Minor Home Based Business
Multi-Unit Housing, in the form of stacked row housing
Residential Sales Centre
Supportive Housing
Fascia On-premises Signs
The Site shall be developed in general accordance with the example provided in Appendix 1, attached.
Except as expressly modified herein, the development regulations specified in Section 170 of the Zoning Bylaw for (RF6) Medium Density Multiple Family Zone shall regulate development of multi-unit housing in the form of stacked row housing.
The minimum Site area shall be 70 m2 per individual Lot.
The minimum Site Width per individual Lot shall be:
Interior unit: 6.0 m per Dwelling;
End unit: 7.2 m per Dwelling; and
End corner unit: 8.4 m per Dwelling.
The minimum Front Setback shall be 3 m.
Notwithstanding the above:
an unenclosed front porch may encroach 1.5 m into the Front Setback;
stairs from an unenclosed front porch are permitted to encroach into the Front Yard, but at no time shall encroach over the property line; and
bay windows may project a maximum of 0.6 m into the Front Yard with an additional projection of 0.4 m for eaves and gutters.
The minimum Side Setback shall be as follows:
1.2m except where a Side Yard Abuts a flanking public roadway; and
2.4m where the Side Yard Abuts a flaking public roadway;
Notwithstanding 4.e.i. and 4.e.ii., where two Dwellings are connected at the property line, there shall be no Setback between the Dwellings.
Notwithstanding the above:
an unenclosed front porch may encroach 0.9 m into the Side Setback;
stairs from an unenclosed front porch are permitted to encroach into the Side Setback, but at no time shall encroach over the property line; and
bay windows may project a maximum of 0.6 m into the street side of an end corner unit Side Yard with an additional projection of 0.4 m for eaves and gutters.
Dwellings are intended to be attached at the rear as well as at the sides. It is understood that where 2 Dwellings are connected at the rear of the Dwelling at a property line, there will be no Setback between the Dwellings.
The maximum Height shall not exceed 12.5 m.
The maximum total Site Coverage per individual Lot shall not exceed 91%.
A minimum of 13 m2 of Private Outdoor Amenity Area shall be provided, inclusive of deck/balcony and enclosed front porch, and shall be allowed within a Front Setback.
Site Landscaping shall be developed in accordance with Section 55 of the Zoning Bylaw.
All roof leaders from buildings are to be connected to the storm sewer service.
Additional requirements:
The ratio between the front face exposure of the Garage and the remainder of the front of the principal building shall not exceed 2:1;
Garage doors should be designed to contain architectural elements that complement the character of the principle building. They shall be recessed or highly articulated; and
Front facing Garages shall be Setback a minimum of 5.5m from the Front property line.
A minimum of 2 parking spaces per Dwelling shall be required. A tandem parking space on a driveway within the Front Setback shall be allowed as a second parking space.
Signs shall comply with the regulations found in Schedule 59A.
Landscaping shall be in accordance with the following:
all Yards visible from a public roadway shall be seeded or sodded within 18 consecutive months of occupancy of the unit;
alternate forms of landscaping, including hard decorative pavers, washed gravel, or similar treatments, flower beds or cultivated gardens, may be substituted for seeding or sodding, providing that all area of exposed earth are designed as either flower beds or cultivated gardens, to the satisfaction of the Development Officer; and
one deciduous or one coniferous tree, and two shrubs shall be required for every Front Yard which is 4.5 m in depth or greater.

To provide for ground oriented housing with slightly increased site coverage than the regulations found within the RF5 Row Housing Zone.
This Provision shall apply to the lands located north of 28 Avenue SW and east of 182 Street SW, Keswick, as shown on Schedule “A” and legally described on Schedule “B”; attached to the Bylaw adopting this Provision.
Minor Home Based Business
Major Home Based Business
Multi-unit Housing
Residential Sales Centre
Secondary Suites
Urban Gardens
Urban Outdoor Farms
Fascia On-premises Signs
Multi-unit Housing shall only be in the built form of Row Housing.
Site Area and Site Dimensions for individual Dwellings shall be in accordance with the following:
|
Minimum Site Area |
Minimum Site Width |
Minimum Site Depth |
Row Housing internal Dwelling |
150 m2 |
5.0 m |
30.0 m |
Row Housing end Dwelling |
186 m2 |
6.2 m |
30.0 m |
The maximum Height shall not exceed 12.0 m
The maximum total Site Coverage shall be as follows:
|
Principal Dwelling/ building |
Accessory building |
Principal building with attached Garage or where parking is provided underground |
Row Housing – internal Dwelling |
42% |
20% |
62% |
Row Housing – end Dwelling |
37% |
17% |
54% |
Row Housing – corner Dwelling |
34% |
18% |
52% |
The minimum Front Setback shall be 4.5 m, except that:
The minimum Front Setback shall be 3.0 m when a Treed Landscaped Boulevard is provided at the front of the Lot and vehicular access is from a Lane; and
The minimum distance between the Front Lot Line and the door of an attached Garage shall be 5.5 m.
The minimum Rear Setback shall be 7.5 m, except the Rear Yard may be reduced to 5.5 m where an attached Garage is provided.
Minimum Side Setbacks shall be provided, on the following basis:
1.2 m excepting a Side Yard abutting a flanking roadway; and
2.4 m where the Side Yard abuts a flanking public roadway other than a Lane.
Separation Space shall be provided in accordance with Section 48 of this Bylaw.
Amenity Area shall be provided in accordance with Section 46 of this Bylaw.
The Development Officer may require registration of maintenance and/or drainage and utility easement(s) on title in areas abutting buildings and/or through private yards to ensure adequate access for property, drainage and utility maintenance prior to Development Permit issuance.
Front attached Garages shall not be permitted where a Site or a Lot has vehicular access from a Lane.
Where detached rear parking Garages are developed, the maximum width of the building containing the Garage(s) shall not exceed 24 m.
No outdoor parking, trash collection or outdoor storage areas shall be developed within 3.0 m of any property line that abuts a Site zoned to allow Single Detached Housing as a Permitted Use.
Each Dwelling within Row Housing shall be individually defined through a combination of architectural features that may include variations in the rooflines, projection or recession of the Façade, porches or entrance features, building materials, or other treatments.
On Corner Sites the Façades of a principal building abutting the Front Lot Line and flanking Side Lot Line shall use consistent building materials and architectural features, and shall include features such as windows, doors, or porches.
Site design for Row Housing developments of six or more attached Dwellings shall include entry transitions such as steps, decorative Fences, gates, hedges, low walls, and planting beds in the Front Yard.
Each Dwelling shall have an entrance door or entrance feature facing a public roadway, other than a Lane. On Corner Sites, the entrance door or entrance feature may face either the Front Lot Line or the flanking Side Lot Line.
Signs shall comply with the regulations found in Schedule 59A of the Zoning Bylaw.