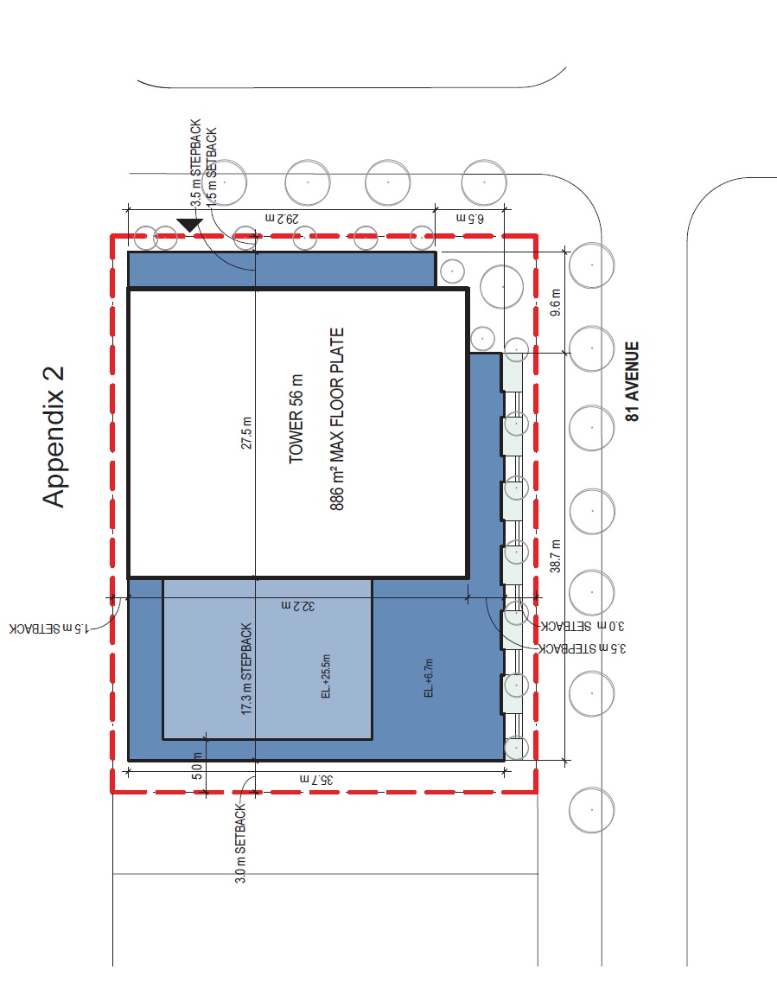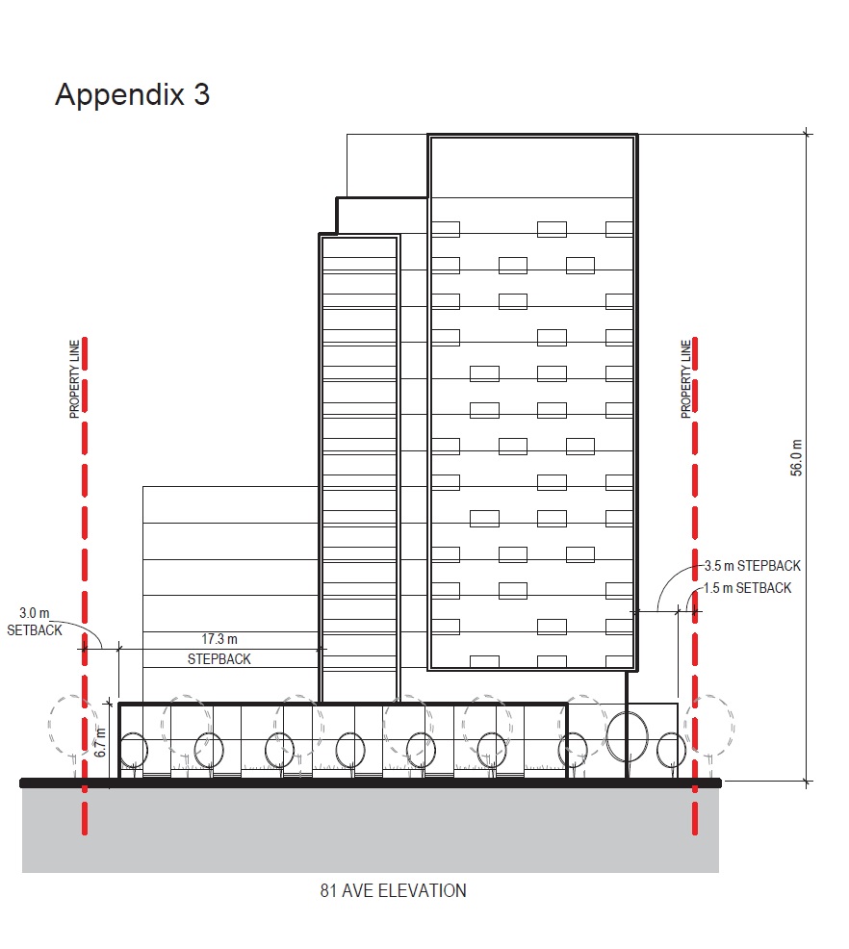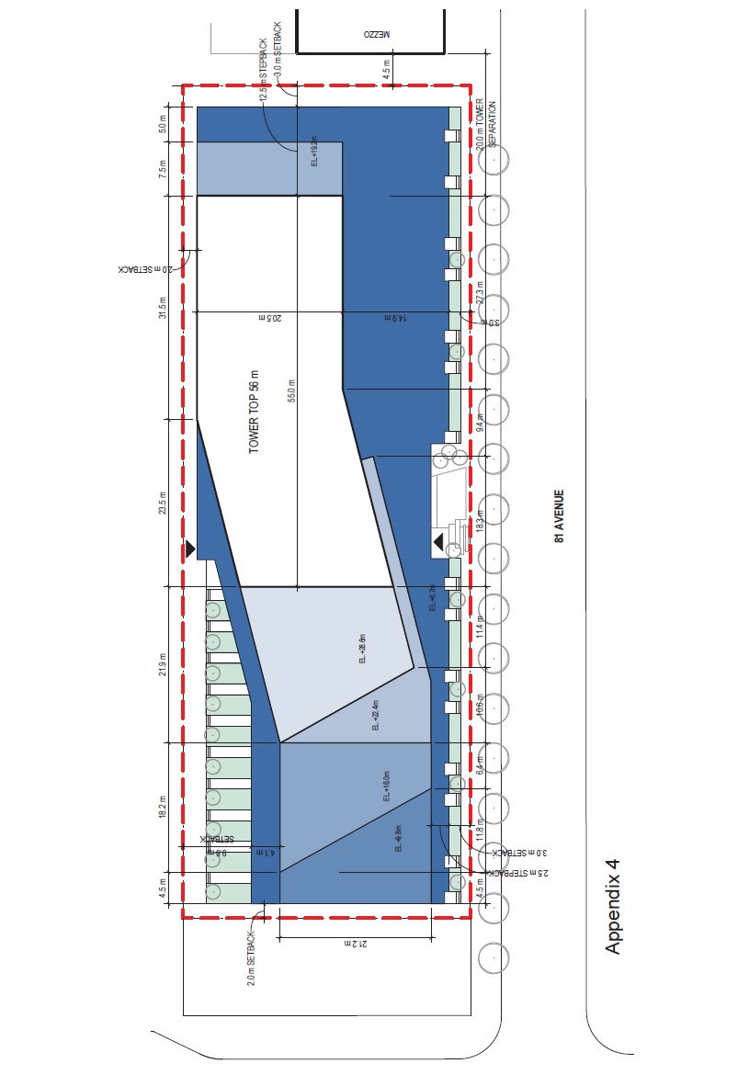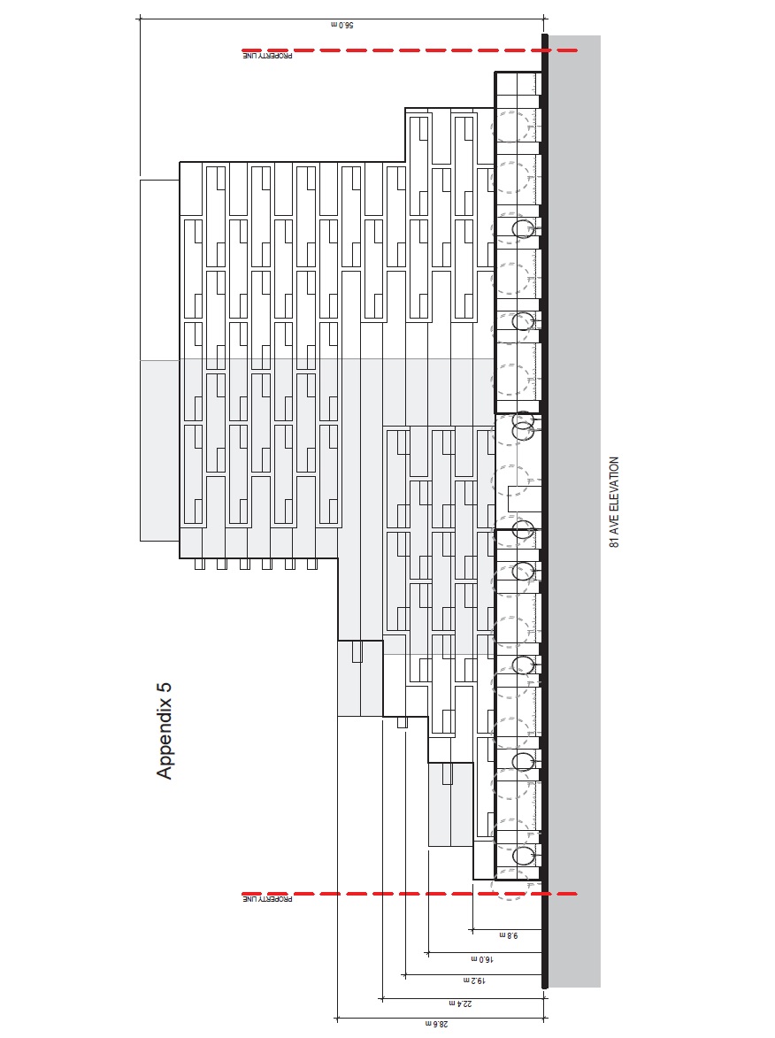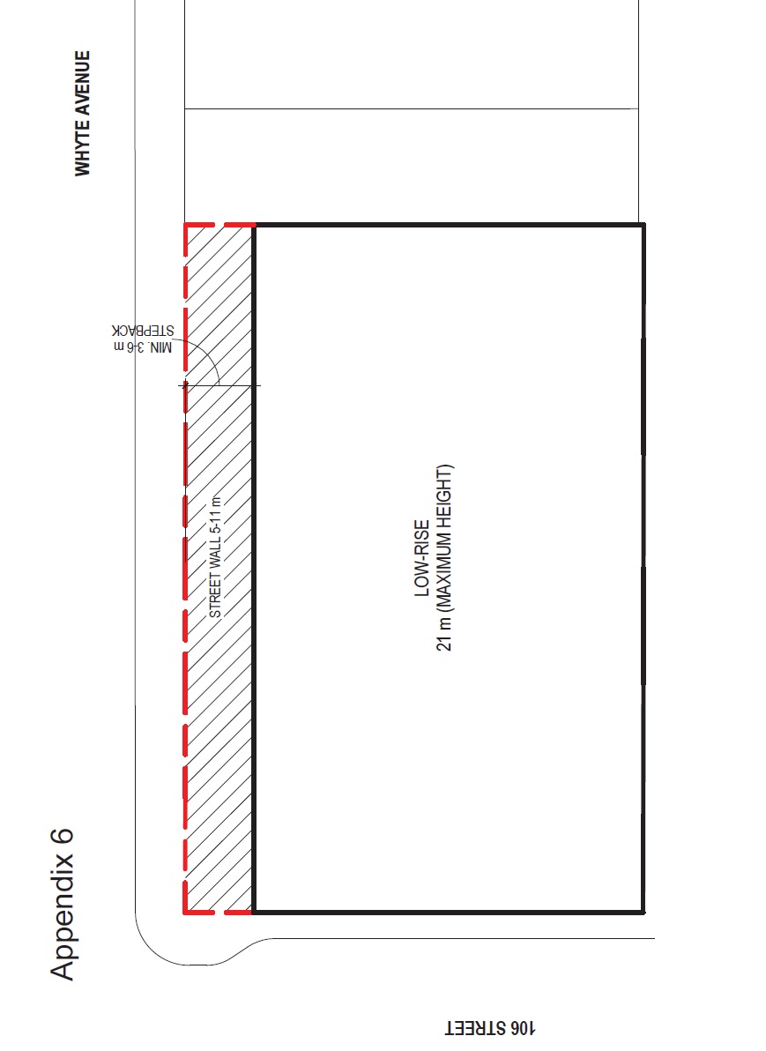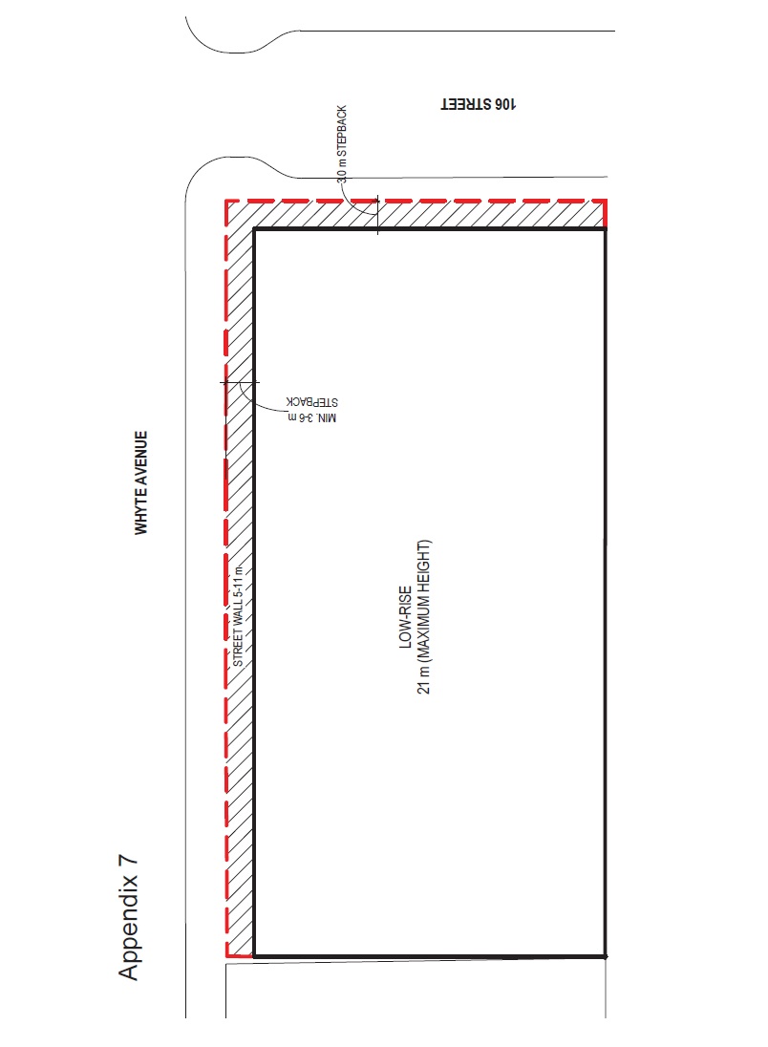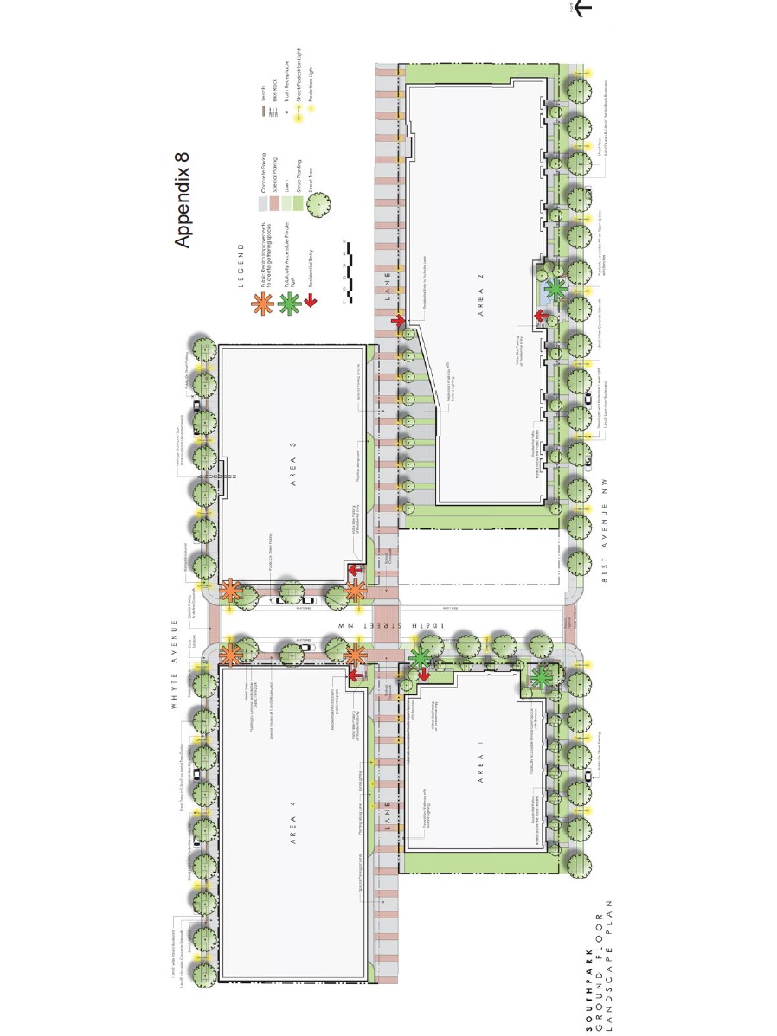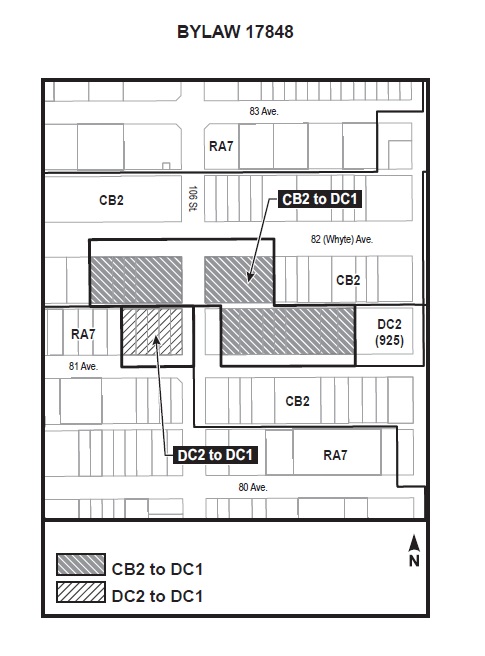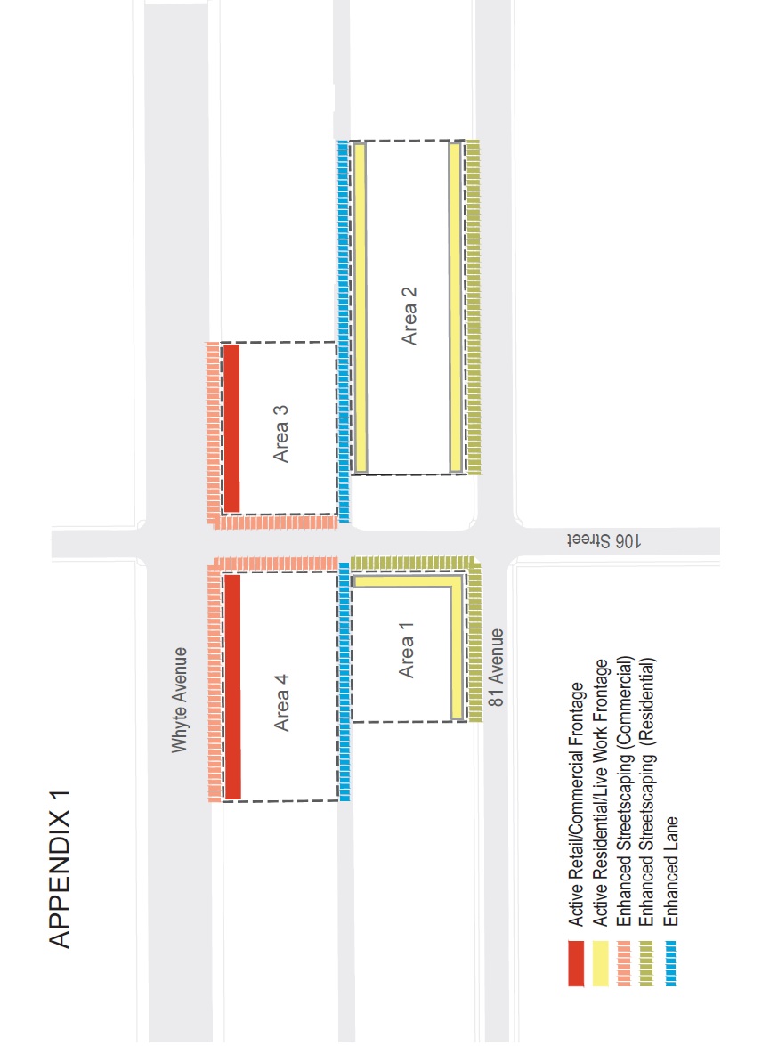
Bylaw 17848
March 20, 2017
To provide the opportunity for high density development that accommodates a wide variety of uses including pedestrian oriented commercial, high rise and ground oriented residential that contributes to an inviting “Whyte Avenue” pedestrian environment.
This Provision shall apply generally to the area located between 82 Avenue NW and 81 Avenue NW, both east and west of 106 Street NW as shown on Schedule “A” of the Bylaw adopting this Provision. This Provision is further divided into four smaller areas, Area 1, 2, 3 and 4, as identified in Appendix 1.
Apartment Housing
Child Care Services
Community Recreation Services
Convenience Retail Stores
Extended Medical Services
General Retail Stores
Live Work Units
Lodging Houses
Major Home Based Business
Minor Home Based Business
Personal Service Shop
Professional, Financial and Office Support Services
Publicly Accessible Private Park
Residential Sales Centre
Restaurants
Specialty Food Services
Spectator Entertainment Establishments
Urban Gardens
Fascia On-premises Signs
Projecting On-premises Signs
Apartment Housing
Bars and Neighbourhood Pubs
Business Support Services
Child Care Services
Commercial Schools
Community Recreation Services
Convenience Retail Stores
Creation and Production Establishments
General Retail Stores
Government Services
Health Services
Hotels
Indoor Participant Recreation Service
Limited Group Homes
Lodging Houses
Major Alcohol Sales
Media Studios
Minor Alcohol Sales
Major Home Based Business
Minor Home Based Business
Non-accessory Parking
Personal Service Shops, excluding Body Rub Centres
Professional, Financial and Office Support Services
Public Libraries and Cultural Exhibits
Publicly Accessible Private Park
Specialty Food Services
Secondhand Stores
bb. Spectator Entertainment Establishments
cc. Residential Sales Centre
dd. Restaurants
ee. Urban Gardens
ff. Urban Indoor Farm
gg. Veterinary Services
hh. Fascia On-premises Signs
ii. Minor Digital On-Premise Signs
jj. Projecting On-premises Signs
kk. Freestanding On-premises Signs, limited to the existing “Southpark on Whyte” sign.
Development shall be in general conformance with Appendices 1 to 5 and 8.
General Retail Stores shall be limited to 250m2 of Floor Area.
Spectator Entertainment Establishments shall be limited to 250 m2 of Public Space per Use.
Restaurants shall be limited to 120 m2 of Public Space per Use.
Non-Residential and Non-Residential-Related Uses shall not be in any freestanding structure separate from a structure containing Residential Uses, and shall be accessed from a public roadway, including a Lane, and not be developed above the lowest Storey.
The maximum Height, excluding all features listed in Section 52.2(a) of the Zoning Bylaw, number of Dwellings, Sleeping Units or Live Work Units and Floor Area Ratio for each Area shall be as follows:
|
|
Maximum Height (m) |
Maximum combined number of Dwellings/Live Work Units/Sleeping Units |
Maximum Floor Area Ratio (FAR) |
|
Area 1 (SW) |
51.0 |
250 |
9.0 |
|
Area 2 (SE) |
51.0 |
400 |
7.00 |
The maximum Height, including all features listed in Section 52.2(a) of the Zoning Bylaw, shall be 56.0 m and all features specified in Section 52.2(a) of the Zoning Bylaw s hall be stepped back from the front and side Facades of the building immediately below the roofline of the top Storey by at least 3.0 m and be designed with detail and articulation to be consistent with the exterior finishes of the building
Notwithstanding Sections 4.f and 4.g of this Provision and Section 52 of the Zoning Bylaw, all buildings shall be designed and have a maximum Height which includes all features listed in Section 52.2(a) of the Zoning Bylaw, so as to not cast a shadow past the curb on the north side of 82 (Whyte) Avenue NW between 9:30am and 3:30pm on March 21 and 9:30am and 3:30pm on September 21.
Minimum building Setbacks shall be provided as follows:
|
|
Area 1 |
Area 2 |
|
Front Setback (south) |
3.0 m |
3.0 m |
|
Rear Setback (north) |
1.5 m |
2.0 m |
|
Side Setback (west) |
3.0 m |
2.0 m |
|
Side Setback (east) |
1.5 m |
3.0 m |
Live Work Units shall have individual entrances at Grade.
Notwithstanding Section 44 of the Zoning Bylaw, Platform Structures may project a maximum of 2.0 m into the required Setbacks noted in Section 4.h of this Provision.
Notwithstanding Section 48 of the Zoning Bylaw, required Separation Space shall be reduced to the required Setbacks.
Amenity Areas
A minimum Amenity Area of 7.5m2 per Dwelling shall be provided.
Notwithstanding Section 46 of the Zoning Bylaw, balconies or private terraces with a minimum depth of 1.5 m shall be included in Amenity Area calculations.
Of the total required Amenity Area, a minimum 100.0 m2 for Area 1 and 180 m2 for Area 2 shall be provided for each area as communal outdoor Amenity Area in the form of a roof top terrace or patio.
A minimum of 60.0 m2 for Area 1 and 70.0 m2 for Area 2 shall be provided as ground level Publicly Accessible Private Park and be developed as plazas, courtyards and/or seating areas or other open such spaces suitable for this intended Use, to the satisfaction of the Development Officer.
Parking, Access, Loading and Waste Collection
Vehicular access to a Site shall be from the abutting Lanes.
No vehicular parking shall be permitted within a Front or Side Setback.
Loading, storage and waste collection areas shall be located within the building. The waste collection areas shall be designed to the satisfaction of the Development Officer in consultation with Transportation Planning and Engineering and City Operations.
Notwithstanding Section 54.4 Schedule 3 of the Zoning Bylaw, the maximum required number of off-street vehicular loading spaces shall be 1 per building.
Parking Garages developed below Grade shall be permitted to be built to the Lot line provided the soil above is of sufficient depth to support required Landscaping within Setbacks to the satisfaction of the Development Officer.
Above Grade parking that is part of a building Podium shall not be greater than 11.0 m in Height and shall be screened with active frontages with a minimum depth of 10.0 m where it faces a public roadway other than a Lane.
No surface vehicular parking shall be developed outside of a building or Parking Garage except for required residential visitor parking or car-share spaces located to the rear of the building.
Notwithstanding Section 54.2, Schedule 1 of the Zoning Bylaw, Residential and Residential-Related Uses Accessory Vehicular Parking requirements shall be as follows:
the minimum number of off-street parking spaces shall be 0.5 spaces per Dwelling, Sleeping Unit or Live Work Unit; and
the minimum number of visitor parking spaces per Dwelling, Sleeping Unit or Live Work Unit shall be 1 for every 25 in Area 1 and 1 for every 40 in Area 2.
Notwithstanding Section 54.2, Schedule 1 of the Zoning Bylaw, for Non-residential and Non-Residential-Related Uses, no vehicular parking spaces shall be required.
A minimum combined total for Areas 1 and 2 of five “car-share” parking spaces shall be provided to accommodate a vehicle from a program that the building owner intends to integrate into the building operations. Should this program be proven not to be implementable, the stalls shall be used for visitor parking.
Notwithstanding Section 54.3, Schedule 2, Bicycle Parking for Residential Uses shall be provided in an amount equal to at least 50% of the number of Dwellings, Sleeping Units and Live Work Units proposed by a Development Permit application and shall be provided in a secure location within the podium or underground that is easily accessible to cyclists via access ramps or a route through the building which facilitates easy and efficient transportation of bicycles.
A minimum of 20 Bicycle Parking spaces for visitors shall be provided for each of Areas 1 and 2 in an easy accessible location and available for public use.
Landscaping
In addition to the requirements of Section 55 of the Zoning Bylaw, Landscaping shall comply with the following:
Landscaping on the Site shall utilize plant materials and hard and/or soft landscaping that provide colour, texture and visual interest throughout the year to enhance the appearance of the development and create comfortable, attractive and sustainable environments for the benefit and enjoyment of its many stakeholders;
Publicly Accessible Private Parks as shown on Appendix 8, shall serve as high quality amenities for people of all ages and during all seasons to the satisfaction of the Development Officer. These areas shall include, but are not limited to, public art, hard and/or soft landscaping, seating areas and/or bicycle facilities.
Communal outdoor amenity areas shall be developed with hard and/or soft landscaping, garden boxes, seating areas or other complementary amenities.
Enhanced landscaping including tree planting and a minimum 1.8 m uniform wood screen fence shall be provided in the west Side Setbacks to help minimize overlook, enhance privacy and contribute to a sensitive transition with the abutting properties to the satisfaction of the Development Officer.
Private Amenity Area, communal Amenity Area and Publicly Accessible Private Parks shall be clearly separated and distinguishable.
The Landscape Plan shall show details of off-site improvements including enhancements to Lanes and the public realm.
The Landscape Plan must be completed by a registered AALA landscape architect.
Signs
Signs shall comply with the General Provisions of Section 59 and Schedule 59B of the Zoning Bylaw.
A Comprehensive Sign Design Plan and Schedule, in accordance with Section 59.3 of the Zoning Bylaw, shall be prepared for the development and submitted with the new building construction Development Permit Application to the satisfaction of the Development Officer.
The applicant shall demonstrate visual harmony and the compatibility of the proposed signage with the architectural character and finish of the development and with the design, location and appearance of other signs on the development to the satisfaction of the Development Officer.
All buildings greater than 25 m in Height shall be in the form of a “Podium” plus Tower composition that includes a “Mid Tower” and a “Tower Top” that are designed to allow for creative architectural expression, reduction of building mass, and augment views, light and privacy to the satisfaction of the Development Officer.
Building massing shall be minimized through additional means such as building orientation, roof treatment and the choice of exterior materials and colors.
The Height of the Podium shall be a maximum of 8.0 m.
The Mid Tower portion shall be differentiated from the Podium, but shall reinforce the design details, color, material, and architectural expression of the Podium architecture.
All mechanical and electrical equipment shall be screened in a manner compatible with the architectural character of the building, or concealed by incorporating it within the building.
Building Relationship to Streets
Active Residential/Live Work frontages in locations generally shown in Appendix 1 shall include ground Storey Dwellings with individual external accesses and features such as porches and steps.
The first Storey of any residential frontage, excluding Live Work Units, shall have a minimum Grade separation of 0.60 m from any adjacent public sidewalk.
All ground level Residential Dwellings shall have individual external entrances at Grade that are oriented and clearly visible from a public roadway, including a Lane, such that they lend a sense of occupancy and activity to the public roadway, including a Lane. Sliding patio doors shall not satisfy this entrance requirement.
The Setback area in front of each at Grade Dwelling, Sleeping Unit and Live Work Units, shall be designed such that it establishes a transition area between the public roadway, including a Lane, using landscape features such as decorative fencing, change in Grade, shrub beds or rock gardens and/or built elements such as private entrance features and verandas or porches.
Where ground Storey non-residential Uses are provided, their entrances shall incorporate weather protection in the form of a canopy or other architectural elements to create a comfortable environment for pedestrians.
Ground Storey non-residential Uses shall be designed with active frontages and be limited to a frontage width per Use of 10.0 m.
All ground level Non- Residential Uses shall have separate external entrances that shall be no greater than 0.3 m above the abutting public sidewalk and shall be universally accessible and oriented to face the public roadway or a Lane.
Building Façade, Materials, and Exterior Finishing
Building Façades shall be designed with detail and articulation to create attractive streetscapes and interfaces. Building Façades shall be articulated through means which may include the use of recesses, entrances, windows, projections, change in building materials, colours, and/or physical breaks in building mass.
Where the development is located on a corner, the development shall address both public roadways and provide distinctive architectural features consistent with the style of the building to enhance the corner.
All exposed building Facades shall have consistent and harmonious exterior finishing materials that are durable of high quality and appropriate for the development within the urban context.
The use of vinyl siding as a finishing material is prohibited.
Lighting
Decorative and security lighting shall be designed and finished in a manner consistent with the architectural theme of the development and will be provided to ensure a well-lit environment for pedestrians in accordance with Section 58 of the Zoning Bylaw, and to accentuate architectural elements, public art and provide security in Publicly Accessible Private Parks to the satisfaction of the Development Officer.
Exterior lighting associated with the development shall be designed, located or screened so as to reduce impacts on adjacent properties, in accordance with Section 51 of the Zoning Bylaw.
Notwithstanding Section 4.h of this Provision, the portion of the building where no Stepback is provided under Section 6.d of this Provision shall have a minimum Side Setback (east) of 5.0 m.
Notwithstanding Section 4.h of this Provision, the portion of the building where no Stepback is provided under Section 6.d of this Provision shall have a minimum Front Setback (south) of 6.5 m.
the Mid Tower shall Stepback from the Podium Façade a minimum of 3.5 m from the Façades facing 81 Avenue NW and 106 Street NW.
Notwithstanding Section 6.c of this Provision, a Stepback shall not be required for the portion of the Building at the corner of 106 Street NW and 81 Avenue NW:
for a linear distance that is a maximum of 7.0 m of the total length of the Podium Façade facing 106 Street NW; and
for a linear distance that is a maximum of 10.0 m of the total length of the Podium Façade facing 81 Avenue NW.
Notwithstanding Sections 6.c and 6.d of this Provision:
a minimum 12.0 m Stepback from the Podium Façade facing 81 Avenue NW shall be required for a continuous linear distance that is a minimum of 15.0 m beginning from the southwest corner of the Podium; and
a minimum 2.0 m Stepback from the north Podium Façade shall be required for a continuous linear distance of 15.0 m beginning from the northwest corner of the Podium.
The Mid Tower, above 8.0 m in Height, shall have a minimum 5.0 m Setback from the west Lot Line.
The Tower Top, above 26.0 m in Height, shall have a minimum 20.0 m Setback from the west Lot Line.
Notwithstanding any other regulation of this Provision, the maximum Floor Plate for the Tower Top, above 26.0 m, shall be 886 m2.
The Mid Tower shall Stepback from the Podium Façade a minimum 2.5 m from the Façade facing 81 Avenue NW.
Notwithstanding Section 7.a of this Provision, a minimum 14.0 m Stepback from the Podium Façade facing 81 Avenue NW, shall be required for a continuous linear distance that is a minimum of 20% of the total length of the Podium Façade facing 81 Avenue NW beginning from the southeast corner of the Podium.
The Mid Tower shall have a minimum 9.0 m Setback from the north Lot Line for a continuous linear distance that is a minimum 25.0 m of the north Facade facing the rear Lane beginning from the northwest corner of the Podium.
Notwithstanding any other regulation of this Provision, the maximum Floor Plate for the Mid Tower shall be 2200 m2.
The Mid Tower, above 10.0 m in Height, shall have a minimum 6.5 m Setback from the west Lot Line.
The Mid Tower, above 8.0 m in Height, shall have a minimum 8.0 m Setback from the east Lot Line.
The Mid Tower west Façade shall include a minimum of 3 Stepbacks in the Mid Tower portion which shall comply with the following:
Each Stepback shall be a minimum of 3.5 m but allow for the potential for twisting of floor plates, angled terraces, and/or building articulation as generally shown in Appendix 4, to the satisfaction of the Development Officer;
The Development Officer may vary a portion of a Stepback to 0.0 m if the remainder of the Stepback is increasing in size on an angle to a minimum of 10.0 m at the opposite end.
The Stepbacks shall be generally evenly spaced vertically along the full Height of the Mid Tower portion of the building with maximum Heights for each shown in Appendices 4 and 5; and
The Stepbacks shall be generally evenly spaced horizontally as they progress east as generally shown in Appendices 4 and 5, so as to achieve a sensitive transition and reduce massing to the satisfaction of the Development Officer.
The Tower Top shall be the portions of the building above 30.0 m in Height.
The Mid Tower, above 20.0 m in Height and the Tower Top shall have a minimum 15.5 m Setback from the east Lot Line.
The maximum Floor Plate for the Tower Top shall be 1100 m2.
Notwithstanding any other regulations of this Provision, the Tower Top shall be a minimum of 40.0 m from the west Podium Façade.
The maximum effective east-west length of the Tower Top shall be 55.0 m as shown on Appendix 4.
The north and south Facades shall incorporate different setbacks, building projections and recessions, building materials, textures and/or colors to divide the Façade into smaller visual forms vertically and horizontally to minimize visual impact.
Development shall be in general conformance with Appendices 1, 6, 7 and 8.
The maximum Height, excluding all features listed in Section 52.2(a) of the Zoning Bylaw, number of Dwellings, Sleeping Units or, Live Work Units and Floor Area Ratio for each Area shall be as follows:
|
|
Maximum Height (m) |
Maximum combined number of Dwellings/Live Work Units/Sleeping Units |
Maximum Floor Area Ratio (FAR) |
|
Area 3 (NE) |
21.0 |
80 |
3.5 |
|
Area 4 (NW) |
21.0 |
110 |
3.5 |
The maximum Height, including all features listed in Section 52.2(a) of the Zoning Bylaw, shall be 27.0 m and all features specified in Section 52.2(a) of the Zoning Bylaw shall be stepped back from the front and side Facades of the building immediately below the roofline of the top Storey by at least 3.0 m.
Notwithstanding Sections 8.b and 8.c of this Provision and Section 52 of the Zoning Bylaw, all buildings shall be designed and have a maximum Height which includes all features listed in Section 52.2(a) of the Zoning Bylaw, so as to not cast a shadow past the curb on the north side of 82 (Whyte) Avenue NW between 9:30am and 3:30pm on March 21 and 9:30am and 3:30pm on September 21.
Residential and Residential-Related Uses shall be restricted to above the ground Storey and within a building where the ground Storey is used for Commercial Uses.
Buildings shall be built to the Front and Side Lot Lines. A Setback along 82 (Whyte) Avenue NW and 106 Street NW may be permitted up to a maximum of 4.0 m to accommodate street related activities, such as sidewalk cafes, architectural features and Landscaping that contributes to the pedestrian-oriented character of the area.
No Rear Setback is required.
Residential and Residential-Related Uses shall have access at Grade, which is separate and distinct from the access for Commercial Uses.
Notwithstanding Section 48 of the Zoning Bylaw, required Separation Space shall be reduced to the required Setbacks.
Amenity Areas
A minimum Amenity Area of 6.0 m2 per Dwelling shall be provided.
Notwithstanding Section 46 of the Zoning Bylaw, balconies with a minimum depth of 1.5 m may be included in Amenity Area calculations.
Amenity Area may be provided as patios, balconies, rooftop terraces, communal lounges, public seating areas, atriums, or outdoor or indoor communal recreation spaces.
Of the total required Amenity Area, a minimum 60.0 m2 shall be provided for each Area as communal outdoor Amenity Areas in the form of a roof top terrace or patio.
A minimum combined total of 30.0 m2 of Publicly Accessible Private Park shall be provided as plazas, courtyards and/or seating areas within Areas 3 and 4.
Parking, Access, Loading and Waste Collection
Vehicular access to a Site shall be from the abutting Lanes.
Parking, loading, storage, and waste collection areas shall be accessed from the abutting Lane.
The waste collection area shall be within the building or screened with an exterior finish and architectural quality consistent with the main building. Access to the waste collection area must be hard surfaced with concrete to the rear Lane. Waste enclosures must be located entirely within private property.
Notwithstanding Section 54.4 Schedule 3 of the Zoning Bylaw, the maximum required number of off-street vehicular loading spaces shall be 1 per building.
Non-accessory parking shall be permitted only within a Parking Garage located below Grade.
Temporary surface Non-accessory Parking shall not be permitted.
Enclosed above Grade parking that is part of a building podium shall not be higher than 11.0 m in Height and shall be screened with active building frontages with a minimum depth of 10.0 m where it faces a public roadway other than a Lane.
No surface vehicular parking shall be developed outside of a building or Parking Garage except for required commercial or residential visitor parking located to the rear of a building and screened by a minimum 3.0 m landscaped buffer from 106 Street NW.
Notwithstanding Section 54.2, Schedule 1 of the Zoning Bylaw, Residential and residential-related Uses Vehicular Parking shall be provided as follows:
the minimum number of parking spaces for Residential Uses and Residential-Related Uses shall be 0.5 spaces per Dwelling, Sleeping Unit or Live Work Unit; and
the minimum number of visitor parking spaces per Dwelling, Sleeping Unit or Live Work Unit shall be 1 for every 20 in Area 3 and 1 for every 30 in Area 4.
Notwithstanding Section 54.2, Schedule 1 of the Zoning Bylaw, for non-Residential and non-Residential-Related Uses the combined minimum required number of vehicular parking spaces for both areas shall be 8.
Notwithstanding Section 54.3, Schedule 2, Bicycle Parking for Residential Uses shall be provided in an amount equal to at least 50% of the number of Dwellings proposed by a Development Permit application and shall be provided in a secure location within the building or underground that is easily accessible to cyclists via access ramps or a route through the building which facilitates easy and efficient transportation of bicycles.
A minimum combined total of 10 Bicycle Parking spaces for visitors shall be provided for Areas 3 and 4 in an easy accessible location and available for public use.
Landscaping
In addition to the requirements of Section 55 of the Zoning Bylaw, Landscaping shall comply with the following:
Landscaping on the Site shall utilize plant materials and hard/soft landscape features that provide colour, texture and visual interest throughout the year to enhance the appearance of the development and create comfortable, attractive and sustainable environments for the benefit and enjoyment of its many stakeholders.
Publicly Accessible Private Parks as shown on Appendix 8 shall serve as high quality amenities for people of all ages and during all seasons to the satisfaction of the Development Officer. These areas shall include, but are not limited to, public art, hard and/or soft landscaping, seating areas and/or bicycle facilities.
Communal outdoor amenity areas shall be developed with hard and/or soft landscaping, garden boxes, seating areas or other complimentary amenities.
Private Amenity Area, communal Amenity Area and Publicly Accessible Private Parks shall be clearly separated and distinguishable.
The Landscape Plan shall show details of off-site improvements including enhancements to Lanes and the public realm.
The Landscape Plan must be completed by a registered AALA landscape architect.
Signage
Signage shall be provided in accordance with the General Provisions of Section 59 and Schedule 59E of the Zoning Bylaw. In addition, Minor Digital On-premises Signs shall conform to Schedule 59E.2 and 59E.3 of the Zoning Bylaw with the intent to compliment the pedestrian-oriented commercial environment, except that:
the maximum Height of a Freestanding Sign, the landmark existing “Southpark On Whyte”, shall be installed along 82 (Whyte) Avenue NW on premises either attached at Grade or in a manner that the maximum Height is 26.0 m;
a Projecting Sign may be used to identify businesses that are located entirely at or above the second Storey level; and
the top of a Projecting Sign on a building two storeys or higher shall not extend more than 0.75 m above the floor of the second or third Storey, nor higher than the windowsill level of the second or third Storey.
The Development Officer shall have regard for visual harmony and the compatibility of the proposed sign with the architectural character and finish of the development and with the design, location and appearance of other signs on the development.
A Comprehensive Sign Design Plan in accordance with Section 59.3 of the Zoning Bylaw shall be submitted with all Development Permit Applications for principle buildings to the satisfaction of the Development Officer.
Building Massing and Articulation
The Height of the Street Wall shall be a minimum of 5.0 m and a maximum of 11.0 m.
The portion of the building above 11.0 m in Height shall Stepback from the Street Wall a minimum of 6.0 m for one of either Area 3 or Area 4, and a minimum of 3.0 m for the other of Area 3 or Area 4 from the Façade facing 82 (Whyte) Avenue NW.
The portion of the building above 11.0 m in Height shall Stepback from the Street Wall a minimum of 3.0 m for Area 4 from the Façade facing 106 Street NW.
All mechanical and electrical equipment shall be concealed by screening in a manner compatible with the architectural character of the building, or concealed by incorporating it within the building.
Building Façade, Materials, and Exterior Finishing
Where the development is located on a corner, the development shall address both roadways and provide distinctive architectural features consistent with the style of the building to enhance the corner
Building Façade(s) abutting a public roadway shall be designed with detail and articulation to a maximum of 10.06 m intervals to create attractive streetscapes and interfaces. Building Façades shall be articulated by a combination of recesses, entrances, windows, projections, change in building materials, colours, and/or physical breaks in building mass.
A minimum of 70% of the linear frontage of the commercial ground floor façade fronting onto Whyte Avenue shall consist of transparent glazing. Linear frontage shall be measured as the horizontal plane at 1.5 m above Grade.
Exterior finishing materials must be durable, sustainable, high quality and appropriate for the development within the context of the block face. The contextual fit, design, proportion, quality, texture and application of various finishing materials shall be to the satisfaction of the Development Officer.
The use of vinyl siding as a finishing material is prohibited.
Building Relationship to Streets
Weather protection in the form of a canopy, awning or other architectural element shall be provided to create a comfortable environment for pedestrians above entrances.
Residential and Residential–Related Uses with Non-Residential Uses on the ground floor shall have access at Grade that is separate and distinct from the Non-Residential Uses.
Lighting
Decorative and security lighting shall be designed and finished in a manner consistent with the architectural theme of the development and will be provided to ensure a well-lit environment for pedestrians, and to accentuate architectural elements and public art, in general conformance with Section 58 of the Zoning Bylaw.
Exterior lighting associated with the development shall be designed, located or screened so as to reduce impacts on adjacent off-site residential units, in accordance with Section 51 of the Zoning Bylaw.
For any buildings with a Height greater than 21.0 m, a Wind Impact Study shall be prepared by a qualified, registered Professional Engineer in accordance with Section 14 of the Zoning Bylaw. The Wind Impact Study shall be submitted with the Development Permit application and any mitigation measures that ensure the space is fit for the intended Uses shall be implemented to the satisfaction of the Developer Officer prior to the issuance of the Development Permit.
A Sun Shadow Study shall be submitted with the Development Permit application for any new development or addition to a development with a proposed Height over 16.0 m in accordance with Section 14 of the Zoning Bylaw. The study shall be reviewed by the Development Officer and mitigation measures that ensure the shadow impacts are adequately mitigated to the satisfaction of the Development Officer shall be implemented prior to the issuance of the Development Permit.
The development shall incorporate design features to minimize adverse microclimatic effects such as wind tunneling, snow drifting, rain sheeting, shadowing, and loss of sunlight, both on and off-site, consistent with recommendations of appropriate studies in accordance with Section 14 of the Zoning Bylaw and to the satisfaction of the Development Officer.
Prior to the issuance of a Development Permit, except for Development Permits for Area 1 or Development Permits for demolition, excavation, shoring or signage in any Area, pursuant to Sections 11.2 and 14.9 of the Zoning Bylaw, additional Environmental Site Assessment work, an Environmental Risk Management Plan and Remedial Action Plan, as required by the Development Officer, shall be submitted and reviewed to the satisfaction of the Development Officer. The Development Officer shall also impose any conditions necessary, prior to the release of drawings for Building Permit review, to ensure that the Site is suitable for the full range of uses contemplated in the Development Permit application.
Prior to the release of drawings for Building Permit review, except for Building Permits for Area 1 or Development Permits for demolition, excavation, shoring or signage in any Area, pursuant to Sections 11.2 and 14.9 of the Zoning Bylaw and if required by the Development Officer, the site shall be remediated and a Remediation Report, along with any required updates to the Risk Management Plan, shall be submitted and reviewed to the satisfaction of the Development Officer.
Notwithstanding the other Development Regulations and Appendices of this Provision, in the event that the owner/developer does not obtain a Development Permit and commence construction of the principal buildings in both Areas 1 and 2 under valid Development Permits within 10 years of the passage of the Bylaw adopting this Provision, development within Areas 1 and 2 shall be in accordance with this Provision, except that:
the maximum Height shall be 14.5 m; and
the maximum Floor Area Ratio shall be 3.5.
A minimum combined total of 17 Dwellings shall be developed as Family Oriented Dwellings within Areas 1 and 2, which notwithstanding Section 6(33) of the Zoning Bylaw, shall meet the following criteria:
The Dwelling has individual and private access to Grade;
The Dwelling has two bedrooms or more, and the average number of bedrooms per Dwelling is not less than 2.25 for all such Dwellings in a development; and
The Dwelling has direct access to an outdoor Amenity Area, including balconies, patios or front Setbacks.
As a condition of Development Permit, the owner shall enter into an Agreement with the City of Edmonton for off-Site improvements required to enhance the development and surrounding streetscape as generally shown on Appendices 1 and 8. The Agreement shall include an engineering drawing review and approval process. Improvements shall be constructed at the owner’s cost and shall include the following:
Construction of one enhanced pedestrian crossing across 106 Street NW to better connect the development Areas with potential locations being at the Lane, 81 Avenue NW or 82 (Whyte Avenue) NW. The exact location and improvement details shall be to the satisfaction of the Development Officer in consultation with Transportation Planning & Engineering, City Operations and Integrated Infrastructure Services.
Improvements to 106 Street NW between 82 (Whyte) Avenue NW and 81 Avenue NW. These improvements shall be designed to the satisfaction of the Development Officer in consultation with Transportation Planning & Engineering, City Operations and Integrated Infrastructure Services. Improvements may include, but shall not be limited to provision of new curb, sidewalk, street lighting, furniture, and street trees.
Improvements to the southern portion of 82 (Whyte) Avenue NW directly abutting the Areas 3 and 4. These improvements shall be designed to the satisfaction of the Development Officer in consultation with Transportation Planning & Engineering, City Operations and Integrated Infrastructure Services. Improvements may include, but shall not be limited to provision of new curb, sidewalk, street lighting, furniture, and street trees.
Improvements to the northern portion of 81 Avenue NW with the development of areas 1 and 2. These improvements shall be designed to the satisfaction of the Development Officer in consultation with Transportation Planning & Engineering, City Operations and Integrated Infrastructure Services. Improvements may include, but shall not be limited to provision of new curb, sidewalk, street lighting, furniture, and street trees.
Improvements to the east-west lane adjacent to the abutting Site in general conformance with Appendix 8. These improvements shall be designed to the satisfaction of the Development Officer in consultation with Transportation Planning & Engineering, City Operations and Integrated Infrastructure Services. Improvements may include, but shall not be limited to provision of new paving materials, planters, and lighting.
Prior to the release of drawings for Building Permit, details shall be provided to the satisfaction of the Development Officer that artworks with a total combined value of $6.95/m2 of Floor Area (excluding any underground parking facility) shall be provided for Areas 1-4. The following shall apply to this contribution:
The owner shall enter into an agreement with the City of Edmonton detailing the requirements of this provision of artwork, in a form approved by the City.
Artworks may be created by an artist or be in the form of structural art and/or the artistic application of hard and soft landscaping to the satisfaction of the Development Officer. These applications may include, but are not limited to, the landmark “Southpark on Whyte” sign, artistic play structures, benches, a feature canopy, decorative gates, decorative lighting, decorative fencing, murals and artistic paving materials and designs that are unique and distinct from landscaping provided to satisfy the regulations of Section 55 of the Zoning Bylaw and other regulations of this Provision.
Artworks may be located on or within the public or private property and shall be in locations that are publicly viewable to the satisfaction of the Development Officer.
If located on public property or roadway right-of-way, the location shall be to the satisfaction of the Development Officer in consultation with Transportation Planning & Engineering, City Operations and Integrated Infrastructure Services.
Artworks shall be commissioned or purchased by the owner(s) and all costs and procedures related to the procurement of the artworks, operation and future maintenance shall be the responsibility of the owner(s).
If development is phased by Area within this Provision, the Development Permit for the first principle building within Areas 1 and 2 and the second principle building within Areas 3 and 4 respectfully shall trigger the requirement for this contribution.
Prior to the release of drawings for Building Permit review for the first principle building in either Area 1 or 2 , the Development Officer shall ensure that a signed agreement(s) has (have) been executed that ensures one of the following options is achieved:
Option 1: A minimum of 510 m2 of Floor Area within the Provision shall be contributed to charitable or community organization(s) of the owner’s choice that is to the satisfaction of the Development Officer. A minimum of 370 m2 of this Floor Area shall be used for affordable or charitable housing Dwellings or associated management offices, with the office component being no more than 90.0 m2, and the remainder being for common community space for the charitable or community organization(s).
Option 2: A minimum of 140 m2 of Floor Area within the development shall be donated/contributed to charitable or community organization(s) of the owner’s choice that is to the satisfaction of the Development Officer. This space shall be used for common community space for a charitable or community organization(s). In addition, prior to the issuance of the Development Permit, the owner shall enter into an agreement to contribute $1,000,000 the Queen Alexandra, Garneau and/or Strathcona Community Leagues for an offsite public amenity, with specific details to be determined at the Development Permit stage between the Owner and City Administration in consultation with the selected Community League(s). This shall be contributed in installments over a maximum 3 year period, commencing upon start of construction of a principle building in either Area 1 or Area 2. Any such funding agreement shall specify terms for utilization to benefit one or more of the communities mentioned above.
Option 3: prior to the issuance of the Development Permit, the owner shall enter into an agreement to contribute $1,500,000 to the Queen Alexandra, Garneau and/or Strathcona Community Leagues for an offsite amenity, with specific details to be determined at the Development Permit stage between the Owner and City Administration in consultation with the selected Community League(s). This shall be contributed in installments over a maximum 3 year period, commencing upon start of construction of the principle building in either Area 1 or Area 2. Any such funding agreement shall specify terms for utilization to benefit one or more of the communities mentioned above.

