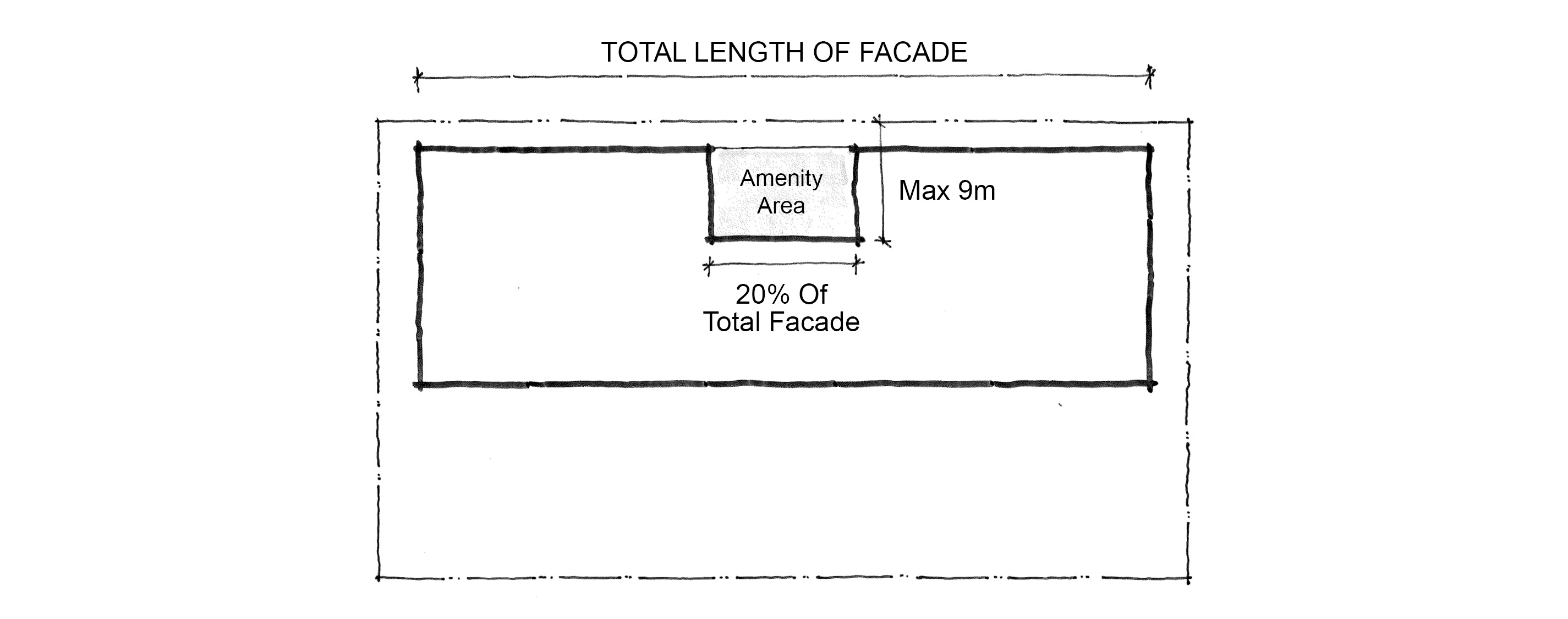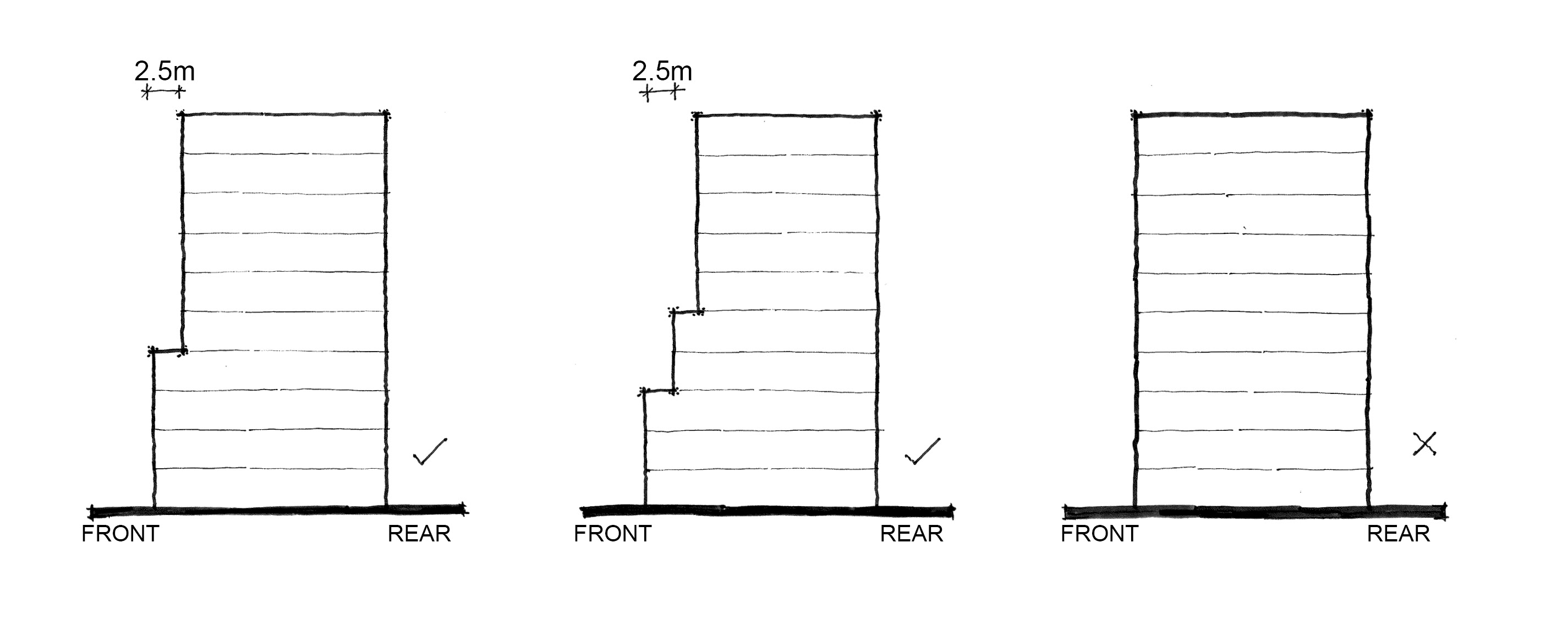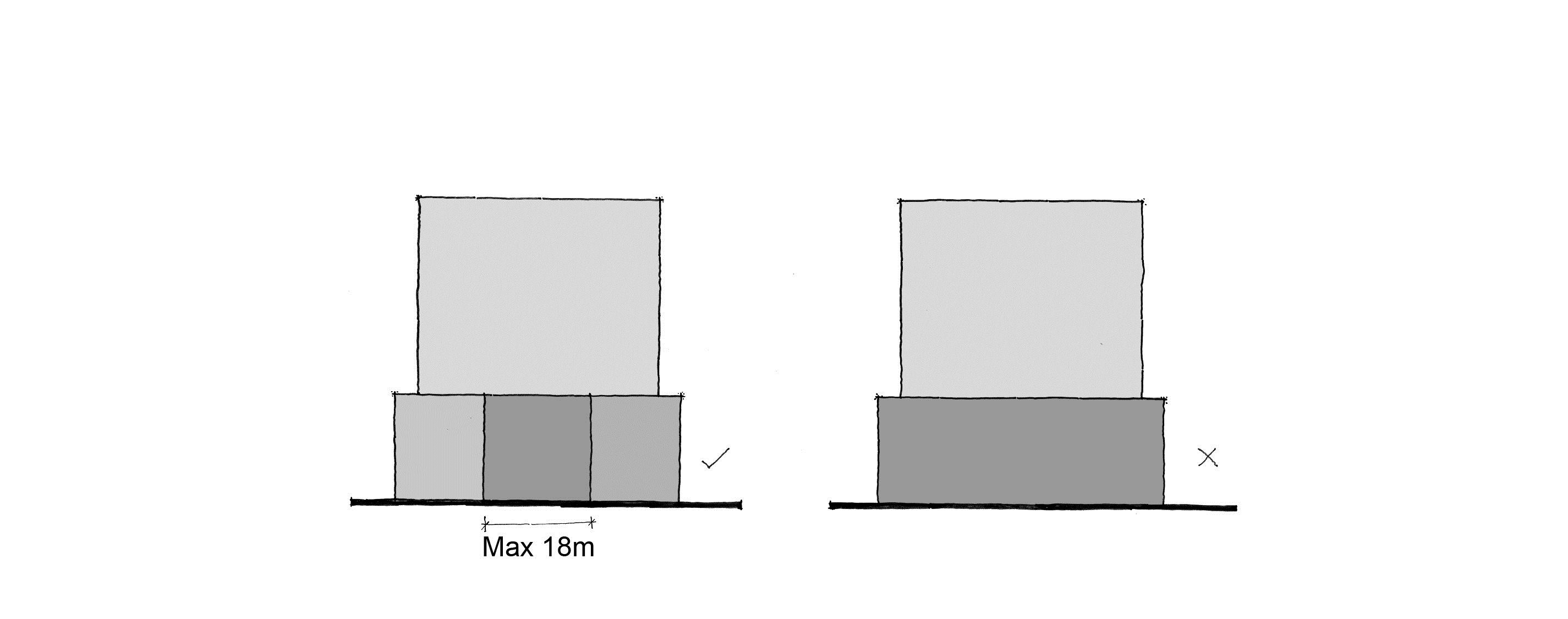
Charter Bylaw 19443
October 20, 2020
The purpose of this Zone is to provide for medium rise residential development, with the potential for limited ground floor commercial, office and service Uses along Retail and Active Streets, developed in a manner sensitive to the street environment and adjacent residential areas.
Charter Bylaw 19443
October 20, 2020
Charter Bylaw 18520
September 5, 2018
Charter Bylaw 18882
June 17, 2019
Charter Bylaw 18967
August 26, 2019
Charter Bylaw 19443
October 20, 2020
Bylaw 17901
March 6, 2017
Vehicle Parking, limited to an Underground Parkade
Charter Bylaw 18613
November 26, 2018
Bylaw 17901
March 6, 2017
Charter Bylaw 19443
October 20, 2020
The minimum Density shall be 75 Dwellings/ha.
The maximum Density shall be 425 Dwellings/ha.
Height shall be a minimum of 21.0 m and a maximum of 45.0 m.
The maximum Site Coverage shall be 65%.
Charter Bylaw 19844
September 8, 2021
Site Setbacks shall be a minimum of 2.0 m, and a maximum of 4.0 m, except that:
a minimum 1.2 m Setback shall be provided from a Lot Line adjacent to a Lane;
for sites located adjacent to a Site zoned BP, the maximum Setback may be increased to a maximum of 6.0 m where outdoor Amenity Areas are provided adjacent to the Lot Line;
for a mixed use building where Commercial Uses are located at Grade, Site Setbacks fronting a public roadway other than a Lane, or Walkway shall be a minimum 1.0 m, and a maximum 3.0 m; and
for sites located
on a Retail Street or a Primary Active Street, as defined in Section
997, to support amenity opportunities, the Setback may be increased
up to a maximum of 9.0 m where an outdoor Common Amenity Area or Publicly
Accessible Private Park is provided within the Setback area. The portion
of the building which is Setback more than 4.0 m shall be a maximum
of 20% of the total length of the building Façade. The following graphic
representation provides a possible conceptual application of this
regulation for interpretive purposes.

For the purposes of determining Side and Rear Lot Lines, the Front Lot Line shall be determined as indicated below from highest priority to lowest priority based on the Lot Line Abutting:
a Retail Street;
a Primary Active Street;
Secondary Active Street;
a Site zoned BP;
Primary Quiet Street; and
a Secondary Quiet Street.
All buildings shall include a podium base. The podium of the building shall be a minimum Height of 6.0 m up to a maximum of 14.0 m. The portion of the building located above the podium shall Stepback a minimum of 2.5 m on all sides excepting that side directly Abutting a Lane. The following illustration provides a possible conceptual application of this regulation for interpretive purposes.

Charter Bylaw 18967
August 26, 2019
Charter Bylaw 19443
October 20, 2020
Separation Space shall be provided in accordance with the Zoning Bylaw except that it shall not be required for the podium base, as defined in 997.10.4(g).
Bylaw 18303
February 26, 2018
Charter Bylaw 19443
October 20, 2020
Notwithstanding subsection 46, Amenity Area shall be provided in accordance with the following:
Where Private Outdoor Amenity Area is provided the minimum length or width shall be 2.0 m;
Where a Dwelling has an individual external access at ground level, and no outdoor Common Amenity Area is provided on the Site, a minimum of 30.0 m2 of Private Outdoor Amenity Area shall be provided. This Private Outdoor Amenity Area may be provided in the Front Yard where the minimum depth of the Front Yard is 2.0 m;
Where a Dwelling has an individual external access at ground level, and outdoor Common Amenity Area is provided on the Site, a minimum of 15.0 m2 of Private Outdoor Amenity Area shall be provided. This Private Outdoor Amenity Area may be provided in the Front Yard where the minimum depth of the Front Yard is 2 m;
For Dwellings located above the ground Storey of a building a minimum Amenity Area of 7.5 m2 per Dwelling unit on the Site shall be provided;
Except for developments which contain less than 20 Dwelling units, a minimum of 2.5 m2 of Amenity Area per Dwelling unit shall be provided as outdoor Common Amenity Area which shall not be located in any required Setback unless the Setback directly Abuts a Site zoned BP and shall be aggregated into areas of not less than 50.0 m2;
Notwithstanding the above, where an Apartment Building contains 20 or more Dwelling units and has commercial uses located on the ground floor, except for Live Work Units, a minimum of 2.5 m2 of Amenity Area per Dwelling unit shall be provided as indoor and/or outdoor Common Amenity Area(s) on the Site. Where outdoor Common Amenity Area is provided at ground level it shall not be located in any required Setback, unless the Setback directly Abuts a Site zoned BP, and shall be aggregated into areas of not less than 50.0 m2; and
Amenity Area may be provided on rooftops in the form of gardens or patios
The maximum Floor Area of any Religious Assembly or individual business premises shall not exceed 275.0 m2 , excluding Live Work units.
The following Uses shall not be in any free standing structure separate from a structure containing Residential Uses, and shall not be developed above the ground floor: Bars and Neighbourhood Pubs, Cannabis Retail Sales, Child Care Services, Convenience Retail Stores, Creation and Production Establishments, General Retail Stores, Health Services, Indoor Participant Recreation Services, Liquor Stores, Personal Service Shops, Private Clubs, Professional, Financial and Office Support Services, Restaurants, Religious Assembly, Second Hand Stores, and Specialty Food Services.
Where Use Classes, that may in the opinion of the Development Officer, create negative impacts such as noise, light or odours which may be noticeable on adjacent properties or within the same Building, and where the Site containing such Use Classes is directly adjacent to Sites used or zoned for residential activities, the Development Officer may, at the Development Officer's discretion, require that these potential impacts be minimized or negated. This may be achieved through a variety of measures including: Landscaping and screening, which may exceed the requirements of the Zoning Bylaw; noise attenuation measures such as structural soundproofing; and downward direction of all exterior lighting on to the proposed development.
Vehicular-oriented Uses, including but not limited to drive through operations and Accessory drive through pick up services, shall not be permitted in this Zone.
Charter Bylaw 18387
May 7, 2018
Live Work Units shall only be permitted where they front onto a Primary Active Streets or Secondary Active Street, and shall have individual front entrances at ground level.
Charter Bylaw 19443
October 20, 2020
Notwithstanding Section 54 parking shall be provided in accordance with the following::
For Sites not within the defined radius of Transit Centre or LRT station, or within the boundary of the Main Streets Overlay, the maximum number of Vehicular Parking spaces per Dwelling shall be 3.
Charter Bylaw 18967
August 26, 2019
Charter Bylaw 19443
October 20, 2020
Resident Bicycle Parking spaces shall be provided in a weather protected, well-lit, and secure area
Visitor Bicycle Parking for Residential and Residential-Related Use classes shall be provided in an amount equal to at least 10% of the number of Dwelling units located on the Site, to a maximum of 50 Bicycle Parking spaces, with 5 Bicycle Parking spaces being the minimum to be provided. Visitor Bicycle Parking shall be located adjacent to a high-traffic area such as a building entrance.
Vehicular access shall be provided from the Lane. Where there is no Abutting Lane, vehicular access shall be limited to one shared access per block face, and:
a vehicular access shall be provided from an Abutting Secondary Quiet Street;
If there is no Abutting Secondary Quiet Street, then access shall be provided from a Primary Quiet Street;
If there is no Abutting Primary Quiet Street, access shall be provided from a Secondary Active Street; and
If there is no Abutting Secondary Active Street, access shall be provided from a Primary Active Street;
If there is no Abutting Primary Active Street, access shall be provided from a Retail Street.
If more than one vehicular access is required an additional vehicular access may be permitted, at the discretion of the Development Officer, provided that justification be submitted for review and approval by the Development Officer. Additional vehicular access shall be located on the Abutting Blatchford Street Classifications as listed in 997.10.4(f). In such cases, the application shall be processed as a Class B application.
Charter Bylaw 18967
August 26, 2019
Charter Bylaw 19443
October 20, 2020
Parking for Multi-unit Housing and mixed use developments shall be provided in an Underground parkade.
Charter Bylaw 18387
May 7, 2018
Notwithstanding 997.70.4(t), non-resident and visitor parking may be located on a Surface Parking Lot provided it shall be located such that it is not seen from the street and is accessed from an Abutting Lane or a private on-site road. Surface parking shall not comprise more than 15% of the total site area.
Charter Bylaw 19844
September 8, 2021
Vehicular parking areas which abuts a public Walkway shall be screened from view from the adjacent Walkway.
No parking, loading, storage, or trash collection area shall be permitted within any Setback other than the Rear Setback. Loading, storage and trash collection areas shall be screened from view in accordance with the provisions of the Zoning Bylaw. If Parking Abuts a Residential Zone or a Lane serving a Residential Zone, parking areas shall be screened in accordance with the Zoning Bylaw. Notwithstanding the above, no parking, loading, storage or trash collection shall be permitted within any Site Setback Abutting a Site zoned BP.
Landscaping shall comply with the Zoning Bylaw, except:
Landscape plans shall be prepared by a professional landscape architect or horticulturalist; and
Landscape design shall consider appropriate plant material for horticultural zone 3a.
Where any Site has a length or width of 160.0 m or greater a pedestrian connection shall be provided through the Site, perpendicular to the 160.0 m or greater length or width. A pedestrian connection is a publicly-accessible private pedestrian corridor, distinct from a public Walkway. The following regulations apply to pedestrian connections:
The pedestrian connection shall be generally located at the middle of the block and connect to public sidewalks adjacent to the Site;
The pedestrian connection shall be a minimum 6.0 m in width and shall incorporate a minimum 2.5 m wide hard surfaced Walkway with soft Landscaping such as shrub planting, ornamental grasses and/or tree planting, and shall include pedestrian scaled lighting. When a width of 10.0 m or greater is provided for the pedestrian connection, it may be applied towards the required Amenity Area for the Site;
The facades of ground floor Dwellings Abutting the pedestrian connection shall be articulated by a combination of recesses, windows, projections, change in building materials, colours, and/or physical breaks in building mass;
Ground floor Dwellings Abutting the pedestrian connection that do not front onto a public street or a Site zoned BP shall provide an entrance facing the pedestrian connection; and
The owner(s) shall register a Public Access Easement for the pedestrian connection to ensure public access through the Site. Easements shall ensure the owner(s) are responsible for maintenance and liability. The areas having Public Access Easements shall be accessible to the public at all times. Such an easement shall be a required condition of a Development Permit.
Signs shall comply with Schedule 59B of the Zoning Bylaw. Notwithstanding this schedule, the following regulations apply:
There shall be no exterior display or advertisement for Live Work Units other than an identification plaque or sign which is a maximum of 20.0 cm x 30.5 cm in size located on the ground floor building face, where appropriate; and
A Comprehensive Sign Design Plan in accordance with the Provisions of Section 59.3 may be required at the discretion of the Development Officer
Where non-residential uses, excluding Live Work Units, are developed fronting onto a public street, not including a Lane, or a Site zoned BP, the following regulations shall apply:
At least 70% of each individual store Frontage and the flanking side of a store located on a corner shall have clear non reflective glazing on the exterior on the ground floor. Transparency is calculated as a percent of linear metres at 1.5 m above the finished Grade; and
Charter Bylaw 18387
May 7, 2018
Each unit shall have an external entrance at ground level that shall be universally accessible.
Building façade(s) Abutting a Site zoned BP, or a public street shall be articulated by a combination of recesses, windows, projections, change in building materials, colours, or physical breaks in building mass, to create attractive streetscapes and interfaces. A continuous building façade without recess, balcony or other form of articulation shall not exceed 18 m in horizontal direction. The following illustration provides a possible conceptual application of this regulation for interpretive purposes.

Charter Bylaw 19443
October 20, 2020
Sites which Abut a Primary Active Street, a Secondary Active Street, a Retail Street or a Site zoned BP shall be designed to front that Abutting Lot line with active residential or commercial frontages, or Amenity Areas. Parking and circulation areas are not permitted to front a Primary Active Street, a Secondary Active Street or a Retail Street, or a Site zoned BP and shall not be visible from these Lot lines.
Charter Bylaw 18381
May 7, 2018
Charter Bylaw 19443
October 20, 2020
For any Dwelling fronting a public street or a Site zoned BP, all principal Dwellings along this Façade with Floor Area at ground level shall have an individually articulated entrance at ground level. Sliding patio doors shall not serve as this entrance. In addition, features such as porches, stoops, landscaped terraces, pedestrian lighting and patios, decks or gardens shall be provided. Where a Dwelling Abuts both a public street and a Site zoned BP, the entrance shall face the Site zoned BP.
Bylaw 17727
August 22, 2016
Charter Bylaw 18381
May 7, 2018
Charter Bylaw 19844
September 8, 2021
For any Dwelling fronting a public street or a Site zoned BP, all principal Dwellings along this Facade with Floor Area at ground level shall have an individually articulated entrance at ground level. Sliding patio doors shall not serve as this entrance. In addition, features such as porches, stoops, landscaped terraces, pedestrian lighting and patios, decks or gardens shall be provided. Where a Dwelling Abuts both a public street and a Site zoned BP, the entrance may face the public street or the site zoned BP.
Buildings located at the intersection of two Active Streets shall provide courtyards / plaza, major entryways or distinctive architectural features consistent with the style of the building or influences on the other corners of the intersection to enhance pedestrian circulation and, where applicable, enhance axial views.
Bylaw 17934
April 10, 2017
All mechanical equipment, except Solar Collectors, on a roof of any building shall be concealed from view from the Abutting public streets by screening in a manner compatible with the architectural character of the building, or concealed by incorporating it within the building.
Bylaw 17934
April 10, 2017
The roof design of a building may include a combination of Green Roofs, Solar Collectors, and/or Amenity Area for residents of the building.
Decorative and security lighting shall be designed and finished in a manner consistent with the architectural theme of the development and will be provided to ensure a well-lit environment for pedestrians, and to accentuate architectural elements and public art.
Exterior lighting associated with the development shall be designed, located or screened so as to reduce impacts on adjacent off-Site residential units.
Charter Bylaw 19443
October 20, 2020
Bars and Neighbourhood Pubs, Restaurants, and Specialty Food Services shall only be permitted for less than 100 occupants and 120 m2 of Public Space.
Professional, Financial and Office Support Services shall not include loan offices.