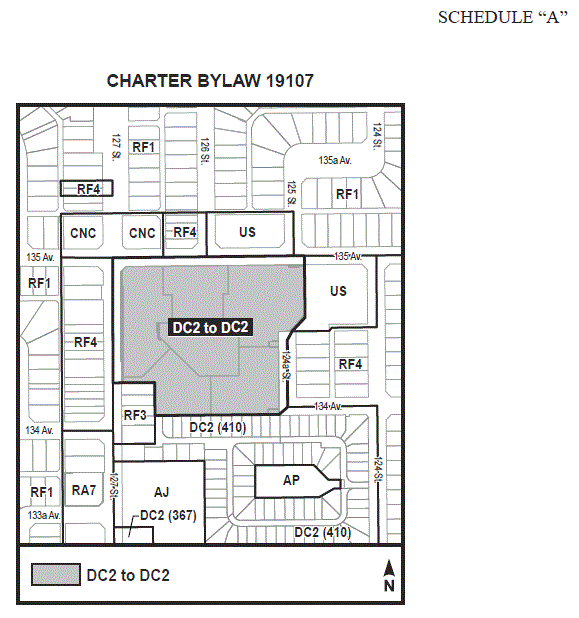
Part IV Edmonton Zoning Bylaw
Bylaw 19107
January 21, 2020
To establish a Site Specific Development Control Provision to accommodate seniors-oriented low rise apartments, with site development regulations to ensure that development will be compatible with the adjacent residential development.
This provision shall apply to Unit 1, Plan 9724010; Lot 6, Block 10, Plan 9724004; Unit 143, Plan 9822262Unit 5, Plan 9724226; Unit 4, Plan 9724010; Blocks 81-97, Plan 9822262; Blocks 6-24, Plan 9724226.; located at 12511, 12511C, and 12603 - 135 Avenue NW and 13441, 13441C, and 13451 - 127 Street NW; located east of 127 Street NW and south of 135 Avenue NW, as shown on Schedule “A” of this Bylaw adopting this Provision, Kensington.
Convenience Retail Stores
Extended Medical Treatment Services
Group Home
Health Services
Minor Home Based Business
Multi-unit Housing
Personal Services Shops
Professional, Financial and Office Support Services
Residential Sales Centre
Restaurants
Fascia On-premises Signs
Projecting On-premises Signs
Freestanding On-premises Signs
Temporary On-premises Signs
Development shall be in general conformance with Appendix I.
The maximum number of Dwelling units shall not exceed 350.
The maximum Floor Area Ratio shall be 1.2
The maximum Height shall not exceed 14m with the exception that buildings closest to or adjacent to existing low density residential zone shall not exceed 10m.
A landscaped Setback, a minimum of 1.5 m in width and a building Setback of 12.0 m shall be provided adjacent to the south boundary.
A landscaped Setback, a minimum of 3.0 m shall be provided adjacent to the east boundary, Abutting 124A Street, the US parcel located at the intersection of 124 Street and 135 Avenue and adjacent to 135 Avenue. Buildings shall be Setback a minimum of 7.5m from this boundary.
A landscaped Setback, a minimum of 4.5 m shall be provided adjacent to the west boundary, Abutting 127 Street, except that this minimum yard requirement shall be increased to 5.5 m, adjacent to the Abutting parcels. A minimum building Setback of 15.0 m shall be provided adjacent to 127 Street, except that covered parking stalls (car ports) shall be excluded from this Setback.
Landscaping shall be provided in accordance with the Zoning Bylaw, as amended, unless otherwise shown on Appendix 2. Landscaping shall provide a high standard of appearance and a sensitive transition to the surrounding low density housing, to the satisfaction of the Development Officer. A minimum Amenity Area of 7.5 m2 per Dwelling unit shall be provided in accordance with the Zoning Bylaw, as amended.
The minimum number of parking spaces shall be 240.
No parking, loading, storage or trash collection shall be permitted within a required landscaped Setback. Parking, storage and trash collection shall be located in such a manner as to be screened from view from adjacent low density residential Sites and public roadways in accordance with the Zoning Bylaw, as amended.
No recreation vehicles shall be stored on the Site except in an area designated for such vehicles which is properly secured and landscaped, and in groups not greater than 5 stalls, to the satisfaction of the Development Officer.
Signs shall be developed in accordance with Schedule 59B of the Zoning Bylaw
Design techniques not limited to varying setbacks and building heights shall be employed to provide an adequate separation distance between buildings/structures to preserve views.
Building façade shall be articulated at regular increments using a variety of materials and architectural details to add variety rhythm and avoid blank walls.
Exterior finishing materials must be durable, sustainable, high quality and appropriate for the development within context.
Universal Design accessibility including, but not limited to a 1.8m wide walkway, curb cuts, ramps, front door access and the like shall be provided from the street to the entrance(s) of the subject building.
All mechanical equipment, including roof mechanical units, shall be concealed by screening in a manner compatible with the architectural character of the building, or concealed by incorporating it within the building.
The provision of lighting (for safety and amenity) shall be provided where appropriate. Excessive lighting and light overspill to neighboring sites/public areas shall be avoided.
Professional, Financial and Office Support Services, Personal Service Shops, Convenience Retail Store, Restaurants and Health Services are permitted Uses when designed as an integral and secondary component of a Residential and Residential- related development.
