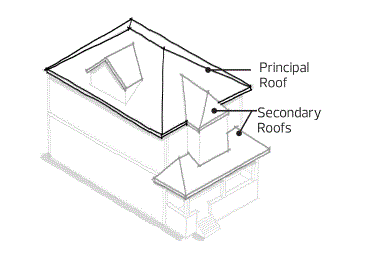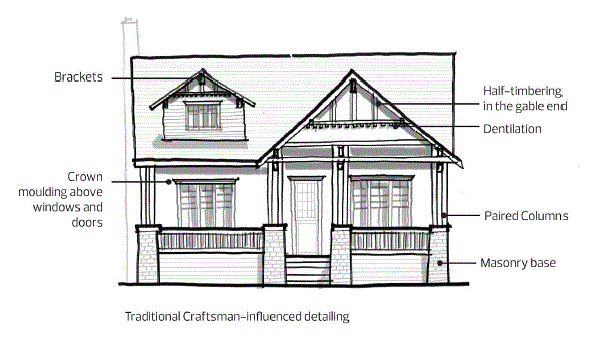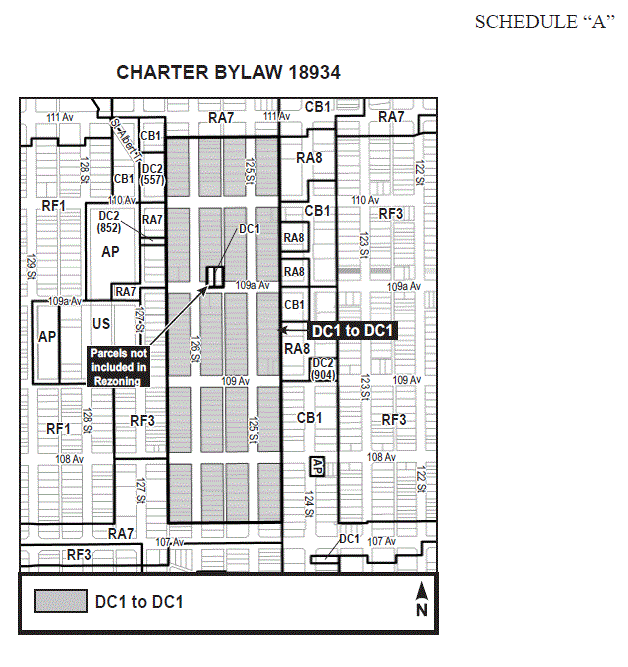
Bylaw 18934
July 15, 2019
To ensure that development is sensitively integrated with the historic context of the area and reinforces elements of the area’s character including the traditional pattern of single-detached development, urban design characteristics, and historic craftsman and foursquare architecture.
The lands legally described in Schedule ”B” to Charter Bylaw 18934, being the portion of Westmount between 107 Avenue and 111 Avenue, the lane west of 124 Street and the lane east of 127 Street, recognized as the Westmount Architectural Heritage Area as contained within the boundaries of the West-Ingle Area Redevelopment Plan.
Child Care Services
Garden Suites
Fascia On-premises Signs
Freestanding On-premises Signs
Group Homes
Limited Group Homes
Lodging Houses
Major Home Based Business
Minor Home Based Business
Secondary Suites
Single Detached Housing
Urban Gardens
The minimum Site area shall be 250.8m2
The minimum Site width shall be 7.5m
The minimum Site depth shall be 30.0m
the maximum Height shall not exceed 8.9m
Maximum site coverage shall be as follows:

Notwithstanding subsection 4 (e.), and in addition to any increase allowed under Section 87, the maximum site coverage for the principal building and the maximum total Site Coverage shall be increased by up to 2% of the Site Area to accommodate single Storey Unenclosed Front Porch or Enclosed Front Porch
The minimum Front Setback shall be 6.0m
The maximum Front Setback shall be 1.5 m greater than the average Front Setback on Abutting Lots. Where an Abutting Lot is vacant, the vacant Lot shall be deemed to have a Front Setback of the next Abutting Lot
The minimum Rear Setback shall be 7.5m
The minimum Side Setback shall be 1.2m
Except for Garden Suites and Secondary Suites, the principal building shall have direct access to ground level and shall have an entrance door or entrance feature facing the Front Lot Line
Both a Garden Suite and a Secondary Suite may be developed in conjunction with a principal building.
Signs shall be in accordance with Schedule 59A of the Edmonton Zoning Bylaw. Where illuminated, signs shall be illuminated using an external source.
Signs shall be harmonious and compatible with the architectural character and finish of the development, residential context, and any relevant development criteria or conditions applying to the Site as a result of its designation as a Municipal Historic Resource under the Alberta Historical Resources Act (2000) or listed on the Inventory of Historic Resources in Edmonton, to the satisfaction of the Development Officer in consultation with the Heritage Officer.
Any development existing, with a valid development permit, at the time of the passage of this Bylaw shall be exempt from Section 5 of this Provision.
Roofs and Dormers
Roofs shall be of a gabled or hipped style
The principal Roof shall have a minimum pitch of 6/12 or greater
The following graphic representation provides a possible conceptual application of this regulation for interpretive purposes.

Where applied, dormers shall be of a gabled, hipped, or shed roof style
Where a Building exceeds 7.5m in height, the width of any one dormer shall not exceed 3.6m. The aggregate total width of one or all dormers shall not exceed one third of the length of the wall of the building in which the dormers are located
Front Porches and Balconies
Development shall include a Front Porch on the Facade facing the Front Lot Line which shall be greater than 40% of the Building width
Front Porches shall have a minimum depth of 1.5m to a maximum of 3.0m
Front Porches shall have either a hipped, shed, or gable roof style
Where enclosed, Front Porches and balconies shall maintain a high degree of transparency to the satisfaction of the Development Officer in Consultation with the Heritage Officer
Notwithstanding 4(g) of this Provision, Front Porches and balconies are permitted to project a maximum of 1.5m into the Front Setback
Materials
New development, including Accessory Buildings, shall utilize high quality and durable materials that are generally consistent with the proportions, texture, surface finish and other defining characteristics of traditional materials and may include but are not limited to clapboard, shingle, stucco, and brick, to the satisfaction of the Development Officer in consultation with the Heritage Officer.
Material application shall be generally consistent on all façades to the satisfaction of the Development Officer in consultation with the Heritage Officer.
Windows
Notwithstanding windows located on an Enclosed Front Porch or balcony, where located on a façade facing the Front Lot Line:
Windows shall provide the appearance of a hung style window
Individual windows shall be vertically oriented with a height to width ratio of 2:1 or greater
Individual windows shall not exceed 2m tall by 1m wide, but may be arranged in groups to create larger areas of glazing
Architectural Detailing
While architectural detailing is not required for new development in the Westmount Architectural Heritage Area, where applied architectural detailing shall be generally consistent with traditional Craftsman-influenced detailing that is characteristic of the Westmount Architectural Heritage Area. All architectural detailing will be subject to the satisfaction of the Development Officer in consultation with the Heritage Officer.
The following graphic representation provides a possible conceptual application of this regulation for interpretive purposes.

For any development within 5m of any City tree, a Residential Tree Protection Plan must be submitted to the satisfaction of the Development Officer in consultation with the Urban Forester. The Residential Tree Protection Plan must include:
Diameter of the tree, to be measured 1.2m above ground
Tree species
Location and dimensions of the proposed Tree Protection Zone (TPZ)
A detail of the TPZ fencing
All existing and proposed infrastructure changes within the TPZ (e.g. structures, utility services, hard surfaces)
Access points to the construction site
Where the Site abuts a Lane, vehicular access shall be from the Lane and no existing vehicular access from a public roadway other than a Lane shall be permitted to continue.
In addition to the standard information required for a Development Permit application under the Zoning Bylaw, the Development Officer may also request information necessary to demonstrate how the proposed development compliments and contributes to the historic character of the Westmount Architectural Heritage Area including:
A narrative which includes a description of the architectural characteristics common in the immediate vicinity and how the application responds to these characteristics.
Streetscape elevations including adjacent properties.
