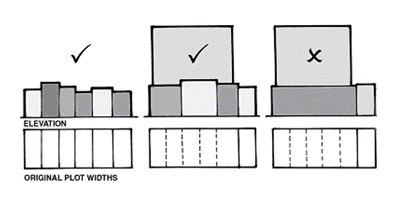
The purpose of this Zone is to establish a special heritage character Zone, in which the existing concentration of historical resources shall be preserved, rehabilitated and reused, and to ensure new developments are pedestrian friendly and compatible in scale, function, built form and design continuity with the historical, architectural and urban village character of the area.
Bars and Neighbourhood Pubs, for less than 100 occupants and 120 m2 of Public Space
Bylaw 15953
November 13, 2012
Charter Bylaw 18387
June 12, 2018
Charter Bylaw 18882
June 17, 2019
Bylaw 15953
November 13, 2012
Charter Bylaw 18613
November 26, 2018
Charter Bylaw 18967
August 26, 2019
aa. Restaurants, for less than 100 occupants and 120 m2 of Public Space
bb. Row Housing
Charter Bylaw 18484
August 20, 2018
cc. Secondary Suites, where developed within Row Housing
Charter Bylaw 18613
November 26, 2018
dd. Special Event
ee. Specialty Food Services, for less than 100 occupants and 120 m2 of Public Space
Bylaw 17901
March 6, 2017
Charter Bylaw 19490
November 5, 2020
gg. Urban Gardens
Bylaw 16224
September 10, 2012
Bars and Neighbourhood Pubs, for more than 100 occupants and 120 m2 of Public Space
Bylaw 18171
September 11, 2017
Bylaw 16224
September 10, 2012
Bylaw 17831
November 28, 2016
Fleet Services, limited to the area north of 103 Avenue and east of the north-south Lane east of 104 Street
Bylaw 16224
September 10, 2012
Nightclubs, but not to exceed 200 occupants and 240 m2 of Public Space, if the Site is adjacent to or across a Lane from a Site zoned residential
Charter Bylaw 19275
June 23, 2020
Effective: July 2, 2020
Bylaw 16224
September 10, 2012
Restaurants, for more than 100 occupants and 120 m2 of Public Space
Bylaw 16224
September 10, 2012
Specialty Food Services, for more than 100 occupants and 120 m2 of Public Space
Bylaw 17403
October 19, 2015
Effective date: February 1, 2016
Bylaw 17901
March 6, 2017
Bylaw 17831
November 28, 2016
aa. Temporary On-premises Signs
The following regulations shall apply to Permitted and Discretionary Uses.
Floor Area Ratio (FAR):
the maximum Floor Area Ratio north of 102 Avenue shall be 8.0; and
the maximum Floor Area Ratio south of 102 Avenue shall be 10.0.
Building Height:
Bylaw 16859
June 24, 2014
the maximum Height shall not exceed 115.0 m.
Setbacks:
buildings shall be built to the front and side property lines. The Development Officer, in consultation with the Heritage Officer, may allow building Setbacks up to 2.5 m to accommodate street related activities such as sidewalk cafes, architectural features and Landscaping that contribute to the historical character of the area. The Development Officer may allow a building Setback of 3.0 m for residential buildings and may allow the required Private Outdoor Amenity Area to be within the 3.0 m building Setback.
Bylaw 18303
February 26, 2018
Amenity Area:
Notwithstanding subsection 46(2), Amenity Area shall be provided in accordance with the following:
a minimum Amenity Area of 3% of the non-residential Floor Area shall be provided and such Amenity Area shall be exempted from Floor Area calculations to a maximum of 6% of the Floor Area of the development. Such Amenity Areas may include courtyards, interior landscaped open space, arcades, plazas, atriums and seating areas;
non-residential buildings of less than 1 394 m2 shall not be required to provide the 3% Amenity Area; and
Charter Bylaw 18967
August 26, 2019
Amenity Area for Multi-unit Housing shall not be required.
Landscaping
Bylaw 15735
June 20, 2011
Landscaping shall be in accordance with Section 55 of the Zoning Bylaw, except that:
Bylaw 16733
July 6, 2015
Trees shall be provided in accordance with subsection 55.3. For development consisting of Residential Uses, the number of trees provided shall be one tree for each 25 m2 of any Yard at Grade; and
For tree requirements, only deciduous species shall be allowed on any Yard Abutting a public roadway, other than a Lane.
Signs shall comply with the regulations found in Schedule 59H.
Bylaw 17831
November 28, 2016
For all Sign applications, the Development Officer, in consultation with the Heritage Planner, shall review the application in context with the surrounding development, such as, but not limited to, the architectural theme of the area; any historic designations; the requirements of any Statutory Plan; and any streetscape improvements. The Development Officer may require revisions to the application to mitigate the impact of a proposed Sign, and may refuse an application for a Development Permit that adversely impacts the built environment.
Bylaw 17403
October 19, 2015
Effective date: February 1, 2016
Urban Indoor Farms shall comply with Section 98 of this Bylaw.
Street Interface
Public Amenity Area
Bylaw 15735
June 20, 2011
Yards, including useable outdoor spaces, shall continue the public sidewalk paving materials, finish, and pattern. In addition, soft landscaping may be required at the Discretion of the Development Officer.
Bylaw 15735
June 20, 2011
Tower Floor Plate, Stepbacks, and Spacing
Building Setback, Tower spacing and sculpting shall be used to reduce building mass and augment views, light and privacy.
Bylaw 17062
July 9, 2015
For buildings greater than 20m in Height, the maximum residential Floor Plate shall not exceed 900m2, but in no case shall it exceed 80% of the podium Floor Plate, to the satisfaction of the Development Officer.
Tower Stepback from the Street Wall shall be a minimum of 4.5m.
The minimum space between Towers shall be 25m. The Development Officer may vary the Tower spacing in consideration of the following:
The visual, sun/shadowing, and other microclimatic impacts on adjacent residential development; and
The recommendations, and mitigative measures specified in any required technical studies.
Roof Tops and Skyline Effects
The top level(s) of Towers shall contribute to the ’signature’ of the building and the City’s skyline through sculpting of the upper floors and roofs.
Bylaw 17934
April 10, 2017
Rooftops of Towers shall be designed with penthouses to accommodate mechanical penthouses, reduce the heat island effect, facilitate energy efficiency and contribute to a distinctive and unique Downtown skyline. The design of the roof may include a combination of green roofs, Solar Collectors, patios, or public or private open spaces.
All minor mechanical equipment on a roof of any building shall be concealed by screening in a manner compatible with the architectural character of the building, or concealed by incorporating it within the building.
Wherever podium roofs are visible from adjacent developments, the development shall provide enhancements to improve rooftop aesthetics. Enhancements may include patios, gardens, green roofs or additional Amenity Area.
Bylaw 17832
November 28, 2016
The Tower Floor Plate(s) of the top 4 floors shall be reduced a further 10% to 15%, to the satisfaction of the Development Officer, through Stepbacks to create the articulation, visual interest, and reduced massing effects.
Other Regulations
Charter Bylaw 18387
May 7, 2018
Charter Bylaw 18473
July 9, 2018
New buildings or additions shall recognize the scale, architecture and the built form of the existing historical structures within the general area, particularly those on the same block face. Developments on larger consolidated parcels should break up their façades facing public roadways to be reflective of the original plot widths or widths of the surrounding historic warehouses.
Explanatory Note
Buildings that are designed with regard for, or to recognize, the scale, architecture and general characteristics of the surrounding built form - so that they fit into the physical landscape around them - contribute to the overall good urban design of the community. The following graphic representation provides a possible conceptual application of this regulation for interpretive purposes.

Charter Bylaw 18387
May 7, 2018
Charter Bylaw 18473
July 9, 2018
Any front elevation Abutting a public roadway other than a Lane shall be no greater than 5 Storeys or 20.0 m in Height. Any portion of the building Height greater than this shall be stepped back from the property line. Any buildings taller than 5 Storeys shall have a minimum of 3 Storeys where the building Façade is built to the property line Abutting the street. The Development Officer may allow a greater building Height and number of podium Storeys for the podium provided that the Height fits contextually with adjacent buildings.
Explanatory Note
A 4.5 m Setback between the front of the building and upper building Storeys is a common technique used to reduce the perceived mass of a building and promote the pedestrian scale of the street. The following graphic representation provides a possible conceptual application of this regulation for interpretive purposes.

Charter Bylaw 18473
July 9, 2018
Charter Bylaw 19275
June 23, 2020
Effective: July 2, 2020
No portion of an Above Ground Parkade on the ground (first) floor shall be allowed for a minimum depth of 10.0 m from any building Façade facing a public roadway, other than a Lane.
Charter Bylaw 18473
July 9, 2018
No portion of an Above Ground Parkade above the ground (first) floor up to 5 Storeys shall be allowed for a minimum depth of 6.0 m from any building Façade facing a public roadway, other than a Lane.
Explanatory Note
Community identity, stability of ownership, and residential character all require that a relationship be developed between residents, businesses, and the neighbourhood. Minimum setbacks for useable space, separating above-ground parking from the front of a building, provides an opportunity for a range of building uses that bind people more fully to the community and thereby contribute to the character and identity of an area. The following graphic representation provides a possible conceptual application of these regulations [iii) and iv)] for interpretive purposes.
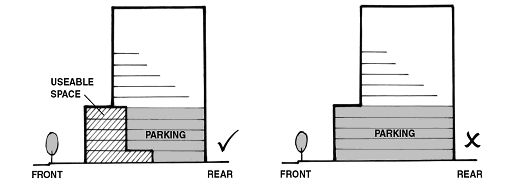
Bylaw 16733
July 6, 2015
The geodetic elevation of the floor that is directly above Grade shall not exceed the geodetic elevation of the Abutting public sidewalk by more than 0.75 m, for a minimum of 80% of the building Frontage.
Balconies shall not be allowed within the first 5 Storeys of a building on those portions of the building facing a public roadway, other than a Lane.
Explanatory Note
The building façade is pronounced by not allowing balconies to break up and obscure building features and the building fits in to the surrounding urban fabric. The following graphic representation provides a possible conceptual application of this regulation for interpretive purposes.

Architectural Treatment:
The building shall include the following design elements to reduce the perceived mass and add architectural interest. These requirements shall apply consistently to all building façades within the first 5 Storeys or 20.0 m that face a public roadway, other than a Lane:
All exposed building façades shall be architecturally treated to create a unified building exterior; and
Building façades shall incorporate architectural design details or features that recognize the heritage character of the area.
Explanatory Note
Architectural detailing includes such features as those shown below. The following graphic representations provide possible conceptual applications of this regulation for interpretive purposes.
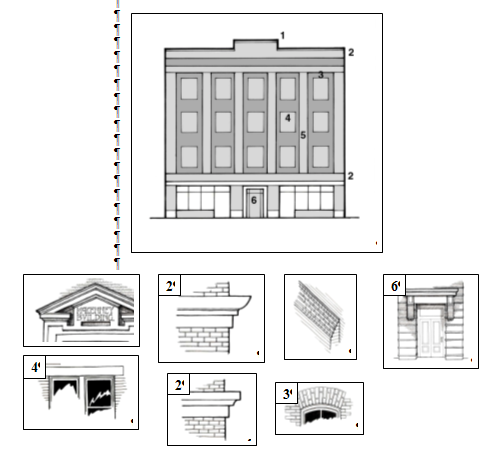
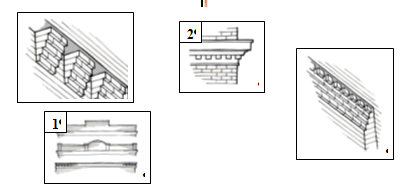
Brick shall be used as the predominant cladding material (more than 50% of the exterior cladding excluding windows and entrances) within the first 5 Storeys or 20.0 m of a new building.
Explanatory Note
Brick is a high quality building material that creates a range of texture and pattern that helps add architectural interest to a building. Different configurations of brick work are employed to add unique character to buildings. The following graphic representations provide possible conceptual applications of this regulation for interpretive purposes.
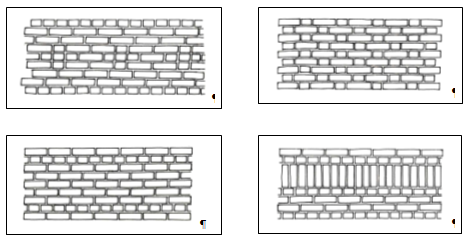
The architectural treatment of the building up to the first 5 Storeys or 20.0 m shall adhere to the general alignment of the horizontal elements and vertical elements of the adjacent buildings along the same block face.
Explanatory Note
Horizontal and vertical building elements combine to create rhythm to the street and interest in the built form. The following graphic representations provide possible conceptual applications of this regulation for interpretive purposes.
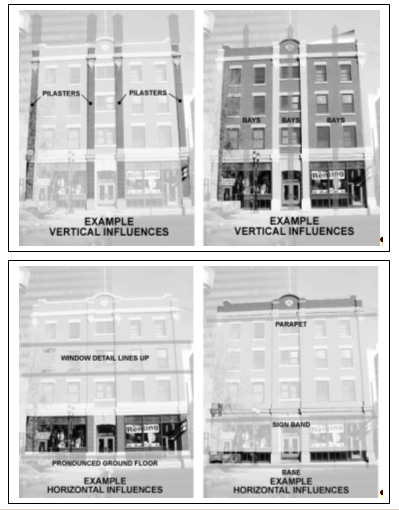
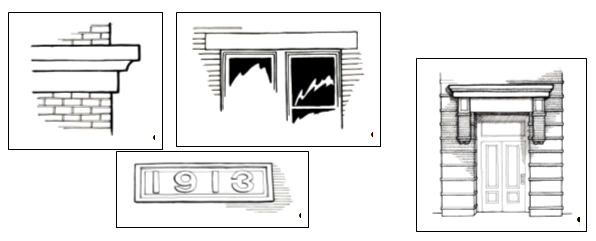
All new buildings shall establish a unique building architecture that recognizes the historic character of the area but is not a duplication of surrounding buildings subject to the (HA) Heritage Area Zone regulations.
Bylaw 16224
September 10, 2012
Charter Bylaw 19275
June 23, 2020
Effective: July 2, 2020
Fleet Services Use shall be allowed only in the form of an enclosed building.
Surface Parking Lots shall provide a minimum 2.0 m landscaped Setback from any property line Abutting a public roadway and Lane in addition to the Landscaping requirement.
Notwithstanding the requirements of subsection 910.7(4)(a), for new buildings, Residential Uses and Hotels shall be allowed an additional Floor Area Ratio of 4.0 where the Development Officer is satisfied that new developments fit within the urban context of the area and that adverse environmental impacts such as sun shadow and wind are minimized.
Bylaw 17062
July 9, 2015
Bylaw 17832
November 28, 2016
Bylaw 18305
February 26, 2018
Effective Date: May 1, 2018
Notwithstanding Section 11.4 and the requirements of subsection 910.7(4)(b) and having regard for 910.7(6)(d), additional Height may be allowed to accommodate the additional Floor Area Ratio for Residential Uses and Hotels where the Development Officer is satisfied that new developments fit within the urban context of the area and that adverse environmental impacts, such as sun shadow, wind and massing are minimized. In such cases, the application shall be processed as a Class B application.