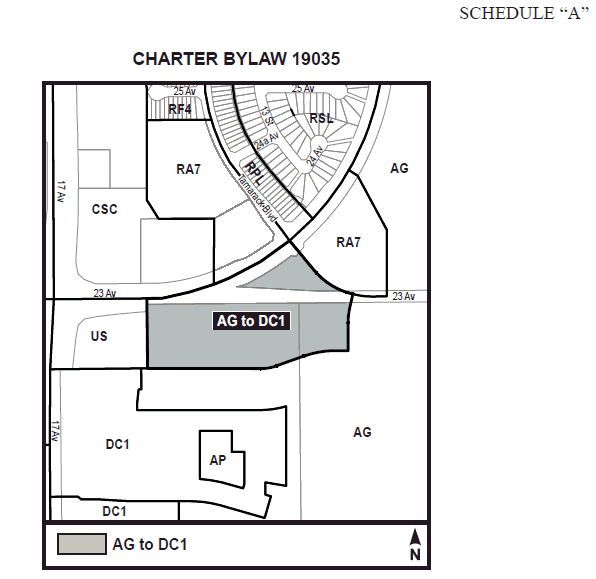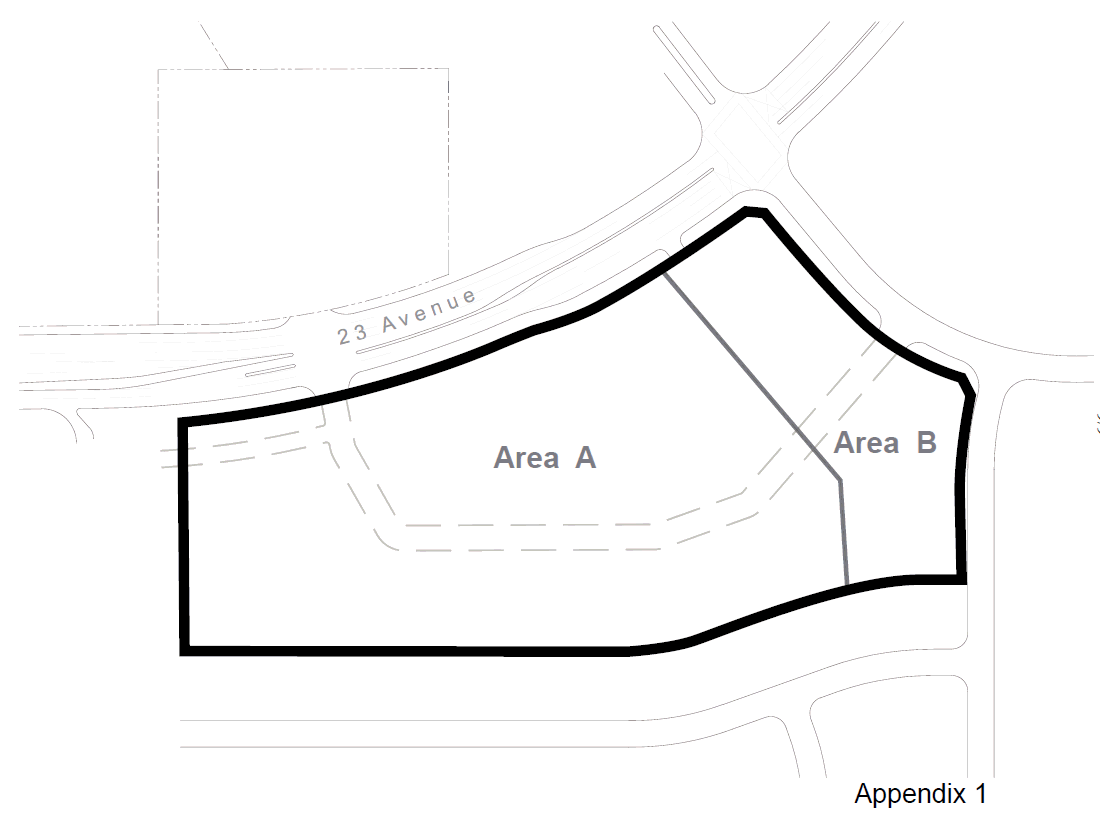
Bylaw 19035
October 21, 2019
To provide for a mix of commercial and residential uses organized along a central, publicly accessible private roadway.
This Direct Control Provision shall apply to portions of NW-32-51-23, SW-5-52-23, and road closed by Bylaw 19034 located south of 23 Avenue and east of 17 Street, Aster as shown on Schedule ‘A’ attached to this Bylaw adopting this Provision and as identified on Appendix “1” attached.
Child Care Services
Convenience Retail Stores
General Retail Stores
Health Services
Household Repair Services
Live Work Unit
Major Home Based Business
Minor Home Based Business
Multi-unit Housing
Personal Service Shops
Religious Assembly
Residential Sales Centre
Specialty Food Services
Group Home
Lodging Houses
Urban Indoor Farms
Urban Outdoor Farms
Urban Gardens
Fascia On-premises Signs
Freestanding On-premises Signs
Projecting On-Premises Signs
Temporary On-Premises Signs
Apartment Hotels
Bars and Neighbourhood Pubs
Breweries, Wineries and Distilleries
Business Support Services
Cannabis Retail Sales
Commercial Schools
Creation and Production Establishments
Drive-in Food Services
Market
Gas Bars
Government Services
Hotels
Liquor Stores
Minor Amusement Establishments
Media Studios
Minor Service Stations
Mobile Catering Food Services
Nightclubs
Private Clubs
Private Education Services
Professional, Financial, and Office Support Services
Public Education Services
Public Libraries and Cultural Exhibits
Rapid Drive-thru Vehicle Services
Restaurants
Secondhand Stores
aa. Veterinary Services
bb. Major Digital Signs
cc. Minor Digital On-premises Signs
Limited Group Home
Row Housing
Secondary Suite where developed within Row Housing
The maximum Floor Area Ratio for the entire Area of Application of this Provision shall be 2.0
A minimum Setback of 6.0 m shall be required where a Site Abuts a 23 Avenue.
A minimum of 4.5 m where a Site Abuts any other public roadway and a minimum Setback of 7.5 m shall be required for all buildings, structures and Accessory Parking Garages other than surface Parking Areas at ground level where a Site Abuts a Site zoned residential.
Separation Space shall not be required where side walls of Abutting buildings face each other and Habitable Room windows are not located directly opposite each other, such that privacy is not impacted.
No parking, loading, storage, trash collection, outdoor service or display area shall be permitted within a Setback from a public roadway. Loading, storage and trash collection areas shall be located to the rear or sides of principal buildings. Exterior trash collection areas shall be screened from view from any adjacent Sites or shall be of a semi-underground waste containment system type.
The maximum Floor Area Ratio for non-residential Uses shall be 1.0
The maximum Floor Area Ratio for residential and residential-related Uses shall be 1.0.
Where the Site contains mixed Use buildings, the total Floor Area Ratio for all Uses shall not exceed 1.8.
The maximum Height shall be 36.0 m.
Mixed Use buildings containing residential and commercial Uses shall incorporate the following features:
On-Site pedestrian circulation shall be encouraged by ensuring that Walkways, Amenity Areas, and Parking Areas are connected.
Perceived massing shall be minimized through the following design elements:
building Setback variations, building orientation, window placement, awnings, articulation around entranceways, roof treatment, and the choice of exterior materials and colors;
Landscaping situated so as to mitigate the perceived mass of the street Façade;
Apartment Housing shall be permitted only above the office or retail component of commercial development.
Nightclubs shall not exceed 240.0 m2 nor accommodate more than 200 occupants.
Signs shall comply with the applicable regulations found in Schedule 59E of the Zoning Bylaw.
The maximum Floor Area Ratio for non-residential Uses shall be 0.2, and the maximum Floor Area Ratio for residential and residential-related Uses shall be 2.6. Where the Site contains mixed Use buildings, the total Floor Area Ratio for all Uses shall not exceed 2.8.
The maximum residential Density shall be 224 Dwellings/ha; and
this shall be increased by an additional 25 Dwellings/ha where Common Amenity Area of at least 2.5 m2 per Dwelling is provided in addition to the required amount of Amenity Area.
The maximum Height shall be 29.0.
The following regulations shall apply to commercial Uses in Area B:
the total Floor Area of any commercial Uses in Area B shall not exceed 275.0 m2 and shall be secondary to a principally residential building;
the principal entrance to any commercial Use shall be a separate, outside entrance; and
commercial Uses shall be secondary to a principally residential building and shall not be permitted in any freestanding structure separate from a structure containing residential Uses.
Specialty Food Services shall not exceed 120.0 m2 nor accommodate more than 100 occupants.
Signs shall comply with the applicable regulations found in Schedule 59B of the Zoning Bylaw.

