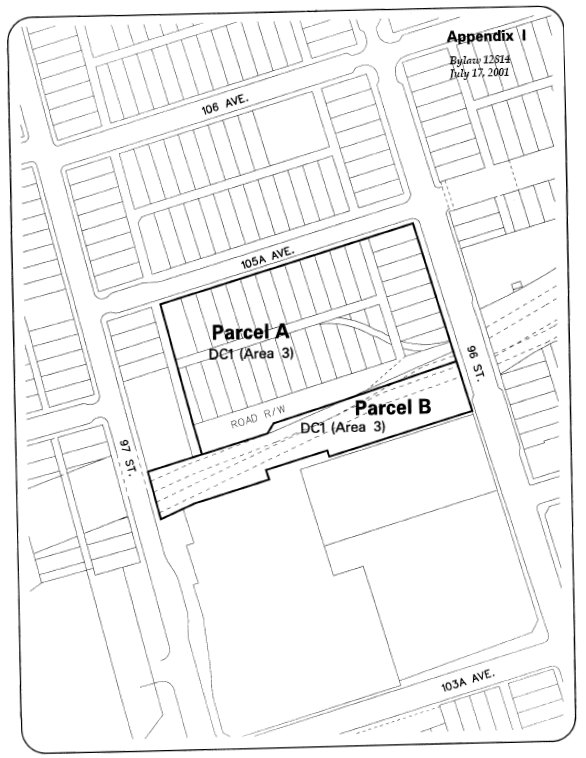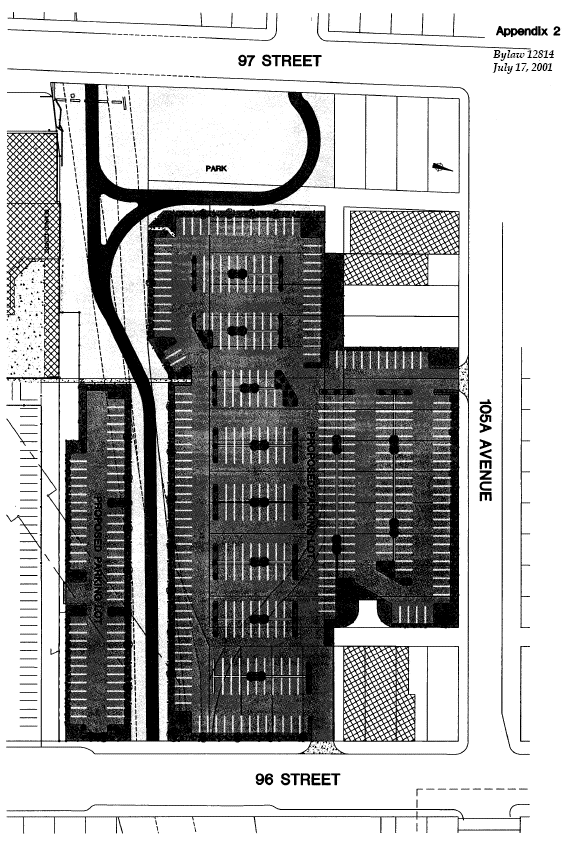
Bylaw 12814
July 17, 2001
A portion of Sub-area 6, located between 96 and 97 Streets, south of 105A Avenue, designated DC1 (Area 3) in Bylaw 10705, amending the Zoning Bylaw.
To provide a district to permit a comprehensive mixed use commercial/residential development and an accessory surface parking lot for Provincial and Municipal purposes in order to achieve the intent of Section 7.2.8 of this Plan. A comprehensive development scheme shall be required before development of the area proceeds. This approach will ensure that housing forms part of the redevelopment, that the area does not develop in a piecemeal fashion and that parts of the area are not isolated or compromised from a development perspective given the particular nature of the site.
The following Uses will be allowed on Parcel A as shown on Appendix I:
1. Apartment Housing
2. Business Support Services
3. Commercial Schools
4. General Retail Stores
5. Health Services
6. Household Repair Services
7. Minor Eating and Drinking Establishments
8. Personal Service Shops
9. Professional, Financial and Office Support Services
10. Child Care Services
11. Minor Veterinary Services
12. Private Clubs
13. Residential Sales Centres
14. Government Services
15. Minor Alcohol Sales
16. Major Alcohol Sales
17. Minor Home Based Business
18. Major Home Based Business
19. Accessory Parking
The following Use will be allowed on Parcel B as shown on Appendix I:
20 Accessory Parking for employees and visitors of the Brownlee Building, the Remand Centre and the Edmonton Police Service Headquarters building.
The following development criteria shall apply to the Uses allowed on Parcel A:
1. The maximum Floor Area Ratio shall be 0.
2. The maximum Height shall not exceed 14 m (45.93 ft.) nor 4 storeys.
3. A minimum of 25% of the total floor area of the development shall be developed for Apartment Housing. Where the Apartment Housing is not developed as part of a mixed-use project, it should be developed under the provisions of the RA7 Zone.
4. The first Storey of buildings shall not be Setback from the front lot line unless a particular design feature is being encouraged that would enhance the overall streetscape.
5. Parking and loading shall be located, wherever possible, at the rear areas. Required off-street vehicular accessory parking shall be provided in accordance with Section 54 of the Zoning Bylaw.
6. No parking, loading, storage, trash collection, outdoor service or display area shall be permitted within a required yard. Loading, storage and trash collection areas shall be located to the rear or sides of the principal buildings and shall be screened from view of any adjacent sites, public roadways or Light Rail transit lines in accordance with the provisions of Section 55.3 of the Zoning Bylaw.
7. The following regulations shall apply to Apartment Housing developments:
i) where housing is developed above a nonresidential use, the housing component shall have access at grade which is separate from the access for the non-residential premises; and
ii) where a development contains two or more Dwelling Units a minimum of 7.5 m2 (80.7 sq. ft.) of Amenity Area is required per unit, in accordance with the provisions of Section 46 of the Zoning Bylaw.
8 Apartment Housing shall be developed in accordance with the provisions of the RA7 District.
9 The following regulations shall apply to the Accessory Parking as shown in Appendix II:
i) The Accessory parking lot shall provide a minimum 2.5 m landscaped yard from any property line abutting 96 Street and 105 A Avenue, a 2.0 m landscaped yard from any property line abutting the multi-use trail and a 1.0 m landscaped yard from any property line abutting a lane or walkway in addition to the landscaping requirements as per Section 55 of the Zoning Bylaw to the satisfaction of the Development Officer;
ii) The landscaped yards shall be intensively landscaped with a minimum of one tree per 20.0 m2 and one shrub for every 10.0 m2 of the required landscaped yard. This landscaping shall be provided so as to achieve an attractive landscaped transition and buffer to the surrounding developments and walkway to the satisfaction of the Development Officer;
iii) The landscaping of the interior of the accessory parking lot shall be as per Section 55.4 of the Zoning Bylaw except that the required landscaped open space within the parking area shall be calculated on the basis of 1.7 m2 of landscaped island area per required parking space;
iv) The accessory parking lot shall be hardsurfaced as per Section 56 of the Zoning Bylaw;
v) Lighting for accessory parking lots shall be a minimum of 6 LUX; and
vi) A 1.83 m fence shall be provided along any property line abutting a public roadway, lane or walkway.
10 An application for a Development Permit within this District shall be accompanied by an information report as outlined in Section 710.5(1) of the Zoning Bylaw. Specifically, this report shall include a site plan at a scale of 1:500 or greater, which illustrates the details of proposed construction, including siting of all structures, pedestrian paths, pedestrian and vehicular access points, landscaping and related information as required in Section 710.5(3) of the Zoning Bylaw. The report shall also provide detailed information on the phasing of construction (if any).
11 Prior to issuance of any Development Permit, the owner shall provide proof satisfactory to the Development Officer in consultation with Alberta Environment and Capital Health Authority that the lands have been remediated to allow the intended use.
12 Notwithstanding other development criteria in this Zone:
i) Minor Home Based Business shall be developed in accordance with the provisions of Section 74 of the Zoning Bylaw;
ii) Major Home Based Business shall be developed in accordance with the provisions of Section 75 of the Zoning Bylaw;
iii) Major and Minor Alcohol Sales shall be developed in accordance with the provisions of Section 85 of the Zoning Bylaw;
iv) Residential Sales Centres shall be developed in accordance with Section 82 of the Zoning Bylaw; and
v) Child Care Services shall be developed in accordance with Section 80 of the Zoning Bylaw.
The following development criteria shall apply to the Use allowed on Parcel B in Appendix I:
1. The following regulations shall apply to the Accessory Parking lot, as shown in Appendix II:
i) The Accessory Parking lot shall provide a minimum 2.5 m landscaped yard from any property line abutting 96 Street and 105 A Avenue, a 2.0 m landscaped yard from any property line abutting the multi-use trail and 1.0 m landscaped yard from any property line abutting a lane or walkway in addition to the landscaping requirements in Section 55 of the Zoning Bylaw to the satisfaction of the Development Officer;
ii) The landscaped yards shall be intensively landscaped with a minimum of one tree per 20.0 m2 and one shrub for every 10.0 m2 of the required landscaped yard. This landscaping shall be provided so as to achieve an attractive landscaped transition and buffer to the surrounding developments and walkway to the satisfaction of the Development Officer;
iii) The landscaping of the interior of the accessory parking lot shall be as per Section 55.4 of the Zoning Bylaw except that the required landscaped open space within the parking area shall be calculated on the basis of 1.7 m2 of landscaped island area per required parking space;
iv) The accessory parking lot shall be hardsurfaced as per Section 56 of the Zoning Bylaw;
v) The lighting for the accessory parking lot shall be a minimum of 6 LUX; and
vi) A 1.83 m fence shall be provided along any property line abutting a public roadway, lane or walkway.
2. An application for a Development Permit within this District shall be accompanied by an information report as outlined in Section 710.5(1) of the Zoning Bylaw. Specifically, this report shall include a site plan at a scale of 1:500 or greater, which illustrates the details of proposed construction, including siting of all structures, pedestrian paths, pedestrian and vehicular access points, landscaping and related information as required in Section 710.5(3) of the Zoning Bylaw. The report shall also provide detailed information on the phasing of construction (if any).
3. Prior to issuance of any Development Permit, the owner shall provide proof satisfactory to the Development Officer in consultation with Alberta Environment and Capital Health Authority that the lands have been remediated to allow the intended use.

