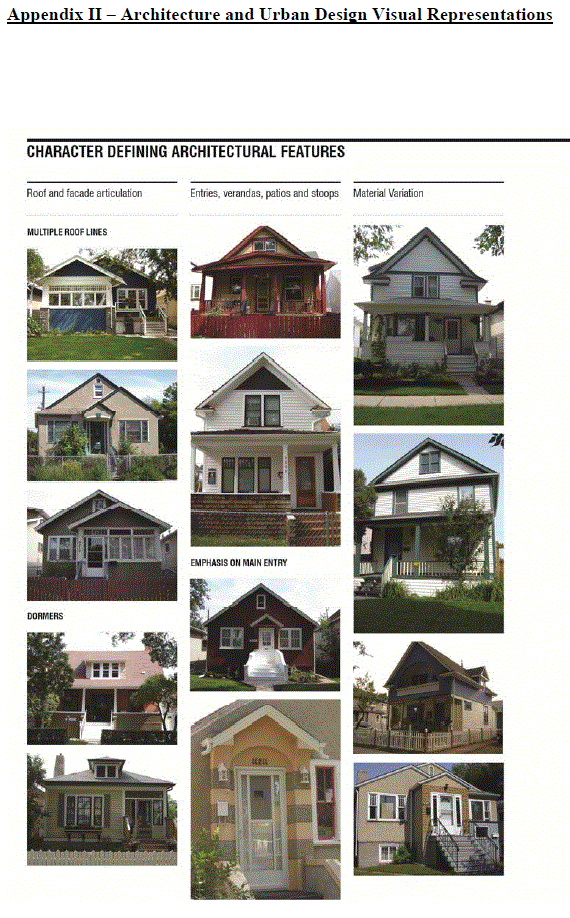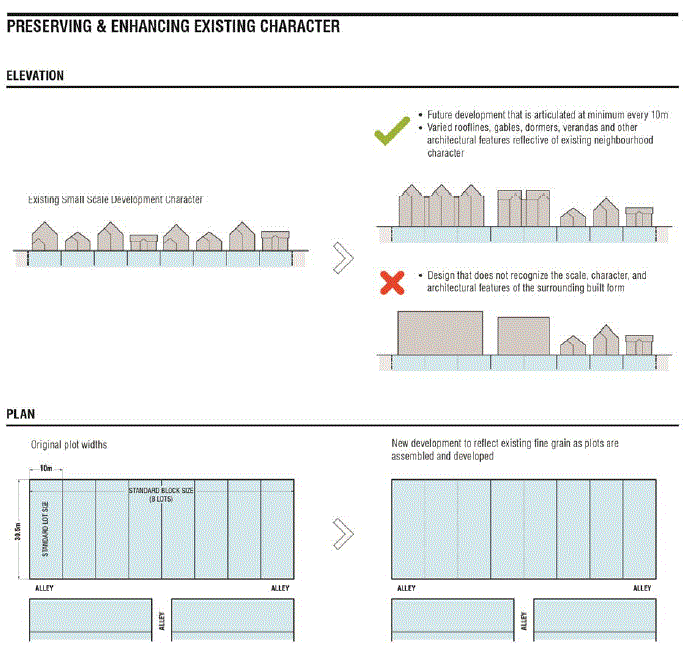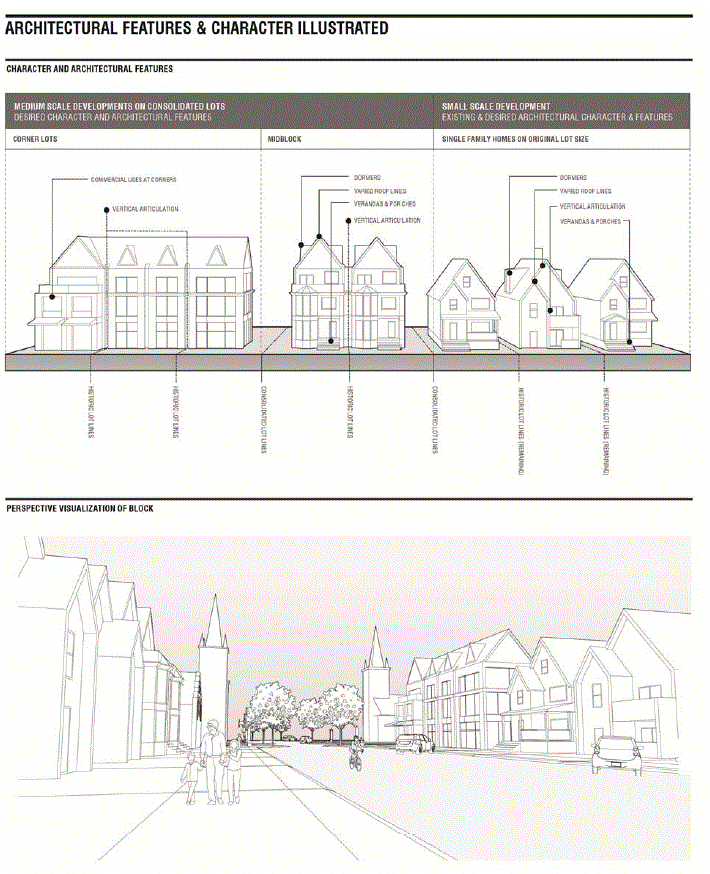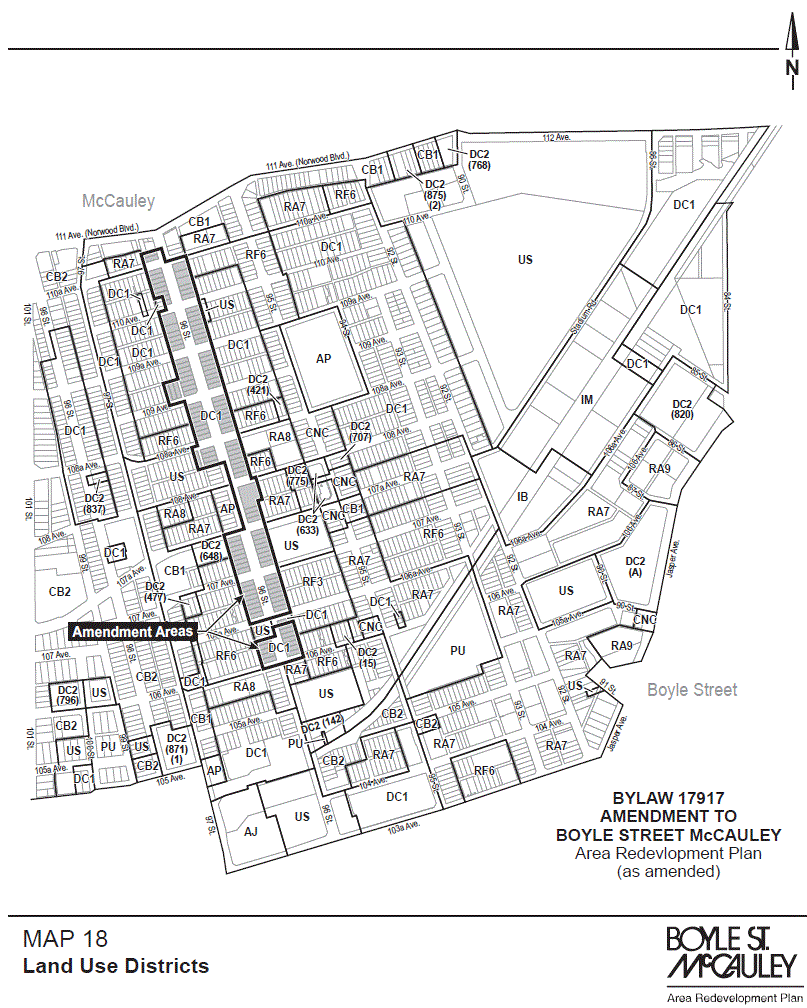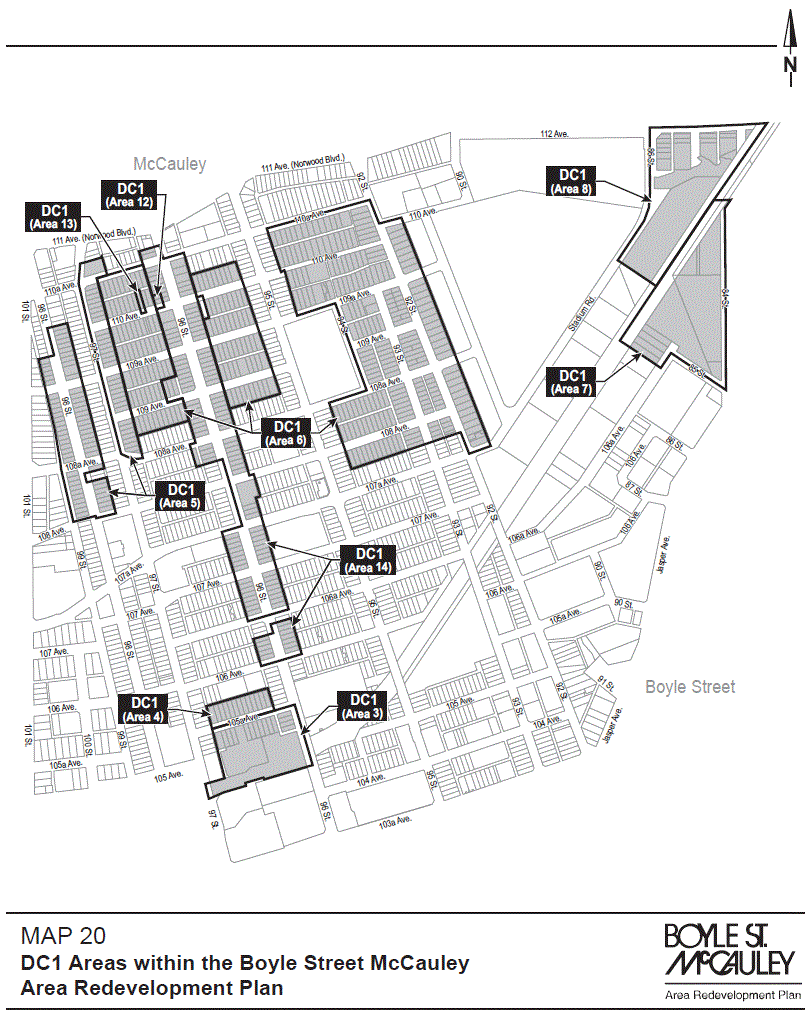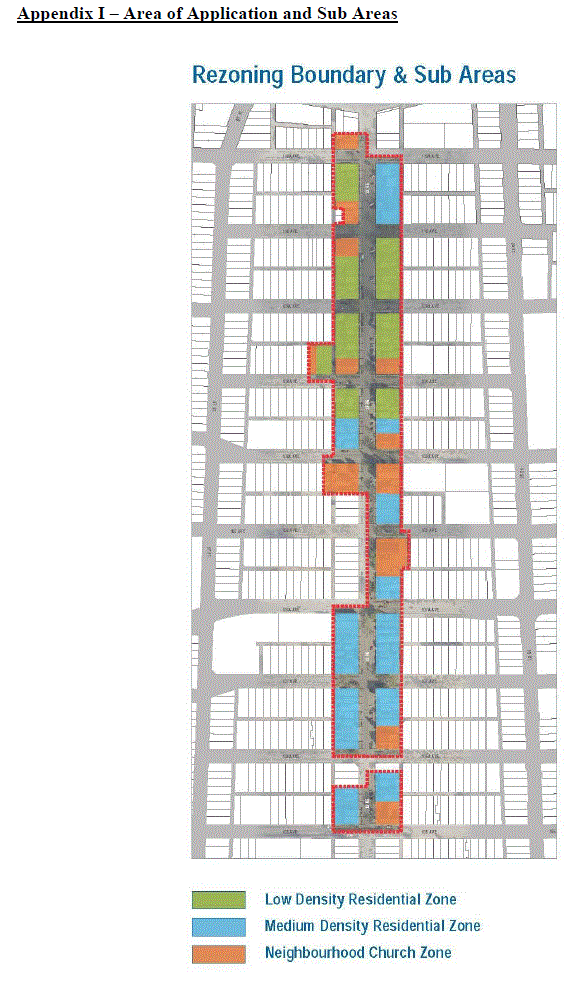
Bylaw 17917
July 10, 2017
The purpose of this Provision is to preserve and enhance the unique visual identity and special character of Church Street.
This provision shall apply generally to properties along 96 Street NW between 106 Avenue NW and 111 Avenue NW as shown in Appendix 1, McCauley, and referred to as “Church Street” within this Provision.
As per Sections 6, 7 and 8 of this Provision.
The minimum Front Setback shall be 4.5 m except on corner lots developed for Commercial Uses as outlined in Section 7 of this Provision.
The minimum Rear Setback shall be 7.5 m.
Notwithstanding the development regulations of each Sub-Area, no Setbacks shall be required for the conversion or rehabilitation of buildings listed on the Inventory of Historic Resources in Edmonton.
Notwithstanding Section 54.2 of the Zoning Bylaw, the number of Off-Street Vehicular Accessory Parking spaces required shall be in accordance with the Transit Oriented Development (TOD) requirements of Section 54.2, Schedule 1. The Development Officer may vary the number of parking spaces required, providing the variance is supported by a parking impact assessment to the satisfaction of the Development Officer in consultation with Transportation Services.
Surface parking, loading, and storage areas shall be located to the rear of the principal building and be screened from public roadways and adjacent sites through the orientation of on-Site built form and/or enhanced landscaping measures in accordance with Section 55 of the Zoning Bylaw.
All Signage shall be provided in accordance with the General Provisions of Section 59 and Schedule 59H of the Zoning Bylaw.
Temporary On-premises Signs shall not include trailer mounted signs or signs with changeable copy.
All development which consists of new construction or major renovations and exterior alterations shall:
feature durable, high quality exterior materials to the satisfaction of the Development Officer in consultation with the Heritage Officer . Typical exterior materials in McCauley include clapboard, shingles, stucco and brick (this list is not exhaustive) which shall be emphasized;
feature variations in finishing materials and/or architectural treatments/details to provide visual interest and articulate the Façade;
provide the appearance of a roof pitch of 6/12 or greater, articulated through features such as, but not limited to, dormers and staggered or stepped gables;
emphasize principal entrances through variations in finishing materials and/or architectural treatments/details;
feature canopies and overhangs over building entrances and/or unenclosed verandas and porches; and
for buildings wider than 10 m, provide major vertical articulation at intervals of no greater than 10 m along the front Façade to reflect the historic fine grain pattern of development along Church Street to the satisfaction of the Development Officer in consultation with the Heritage Officer.
New mixed use or commercial developments on corner sites exceeding a Floor Area Ratio of 1.0 shall:
have active frontages which address both public roadways other than a Lane;
provide strong architectural detailing or treatment to emphasize the corner to the satisfaction of the Development Officer in consultation with the Heritage Officer.
Examples of the intended outcomes of the above architectural and urban design regulations are demonstrated in Appendix II.
Rationale
To accommodate a range of low density residential and compatible Uses, while ensuring that new development and major renovations are compatible in form and scale with the existing small scale, fine grained character of the neighbourhood and contribute to enhancing the unique visual identity of Church Street.
Uses
Child Care Services
Duplex Housing
Garage Suites
Garden Suites
Group Homes
Limited Group Homes
Major Home Based Business
Minor Home Based Business
Publicly Accessible Private Park
Public Park
Religious Assembly
Secondary Suites
Semi-detached Housing
Single Detached Housing
Urban Gardens
Urban Outdoor Farms
Development Regulations
Unless otherwise specified below, the General Development Regulations in Section 4 and the Urban Design Regulations in Section 5 of this Provision shall apply to this Sub Area.
Garage and Garden Suites shall be developed in accordance with Section 87 of the Zoning Bylaw, except that:
the minimum Site area for a Site containing a Garage or Garden Suite shall be 300 m2; and
Garage and Garden Suites shall be built of high quality materials and reflect the design, roof pitch and general character of the principal building.
The minimum Site area shall be 300 m2.
The minimum Site width shall be 10.0 m.
The maximum building Height shall not exceed 8.9 m.
Where a structure exceeds 7.5 m in height and a Half Storey is proposed, the Floor Area of the Half Storey shall not exceed 50% of the Floor Area of the Storey directly below it.
For Single Detached Housing, Semi-detached Housing, and Duplex Housing, Site Coverage shall not exceed 46%, with a maximum of 32% for a principal building and 14% for Accessory buildings.
The minimum Side Setback shall be 1.2 m.
Where a Side Setback is less than 2.0 m, the applicant may be required to provide information regarding the location of windows, balconies, entrances, walkways and Amenity Areas on adjacent properties, and these features of the proposed development shall be located to minimize overlook into adjacent properties and maximize privacy to the satisfaction of the Development Officer.
Where a structure is more than 7.5 m in Height, the width of any one dormer shall not exceed 3.1 m. In the case of more than one dormer, the combined total width shall not exceed one third of the length of the building’s wall on which the dormers are located.
The Basement elevation of structures of two or more Storeys in height shall be no more than 1.2 m above Grade. The Basement elevation shall be measured as the distance between Grade and the floor of the first Storey.
The minimum distance from the Rear Lot Line to a detached Garage where the garage doors face the Lane shall be 1.0 m.
Notwithstanding other regulations of this provision, for buildings within this Sub Area, the Development Officer may, in consultation with the Heritage Officer, grant variances to Setbacks, Site Area, Site Width or Site Coverage, if such variances are deemed necessary or desired to ensure a building best contributes to preserving and enhancing the special character of Church Street.
Rationale
To provide opportunities for a range of low and medium density residential Uses and limited Commercial Uses, while ensuring that new development and major renovations are sensitively integrated with the existing low-density, fine grained residential character of the neighborhood while enhancing the unique visual identity of Church Street.
Uses
Apartment Housing
Child Care Services
Duplex Housing
Garage Suites
Garden Suites
Group Homes
Lodging Homes
Live Work Units
Limited Group Homes
Major Home Based Business
Minor Home Based Business
Personal Service Shops, excluding Body Rub Centres
Professional, Financial and Office Support Services
Publicly Accessible Private Park
Public Park
Religious Assembly
Residential Sales Centre
Restaurants
Row Housing
Secondary Suites
Semi-detached Housing
Single Detached Housing
Specialty Food Services
Stacked Row Housing
Fascia On-premises Signs
Projecting On-premise Signs
Freestanding On-premise Signs
Temporary On-premises Signs
Urban Gardens
Urban Outdoor Farms
Development Regulations
Unless otherwise specified below, the General Development Regulations in Section 4 of this Provision shall apply to this Sub Area.
Notwithstanding the development regulations in this Section 7, Duplex Housing, Semi-detached Housing and Single Detached Housing shall be developed in accordance with the development regulations of the Low Density Residential Area.
The minimum Site Area shall be 800 m2
The maximum building Height shall not exceed 16.0 m.
The maximum Floor Area Ratio shall be 1.3. The Maximum Floor Area Ratio may be increased to 1.5 where required parking is provided underground.
The minimum Side Setback shall be 1.0 m per Storey or partial Storey, except that a total of at least 2.0 m shall be provided in all cases.
For Apartment Housing, Row Housing and Stacked Row Housing, a minimum of 20% of Dwellings shall be Family Oriented Dwellings. The Development Officer may vary requirements in the definition of Family Oriented Dwellings in the Zoning Bylaw if, in their opinion, the Dwellings can still be considered family oriented through other means.
Notwithstanding the other regulations of this Provision, where any building exceeds 8.9 m in Height, the following regulations shall apply along the shared property line:
a minimum Setback of 3.0 m shall be provided. The Setback shall be landscaped to the satisfaction of the Development Officer;
at a maximum Height of 8.9 m the directly adjacent Façade shall be stepped or sloped back at a minimum angle of 45 degrees from the vertical plane for a minimum horizontal distance of 2.5 m to optimize access to sunlight, increase privacy and otherwise provide an appropriate transition to the abutting property,
a solid screen fence a minimum of 1.5 m in Height shall be installed along all shared property lines, except along common Front Yard boundaries or within 3.0 m of the rear Lane,
no outdoor parking, garbage collection, common amenity areas, or outdoor storage areas shall be developed within the Side Setback,
the Development Officer may require information regarding the location of windows, balconies, entrances and Amenity Areas on adjacent properties to ensure these features of the proposed development are placed to minimize overlook into adjacent properties and enhance privacy.
All ground Storey Dwellings adjacent to a public roadway other than a Lane shall have a private exterior entrance that fronts onto the roadway. Sliding patio doors shall not serve as this entrance.
Individual Stacked Row Housing Dwellings shall be defined through the use of a combination of architectural features such as, but not limited to, individual rooflines or roofline features, projection or recessions of the Façade, individual porches or entrance features, and building materials.
Where the Basement consists of Non-habitable Rooms, the portion of the Basement located above Grade shall be concealed through means such as, but not limited to, extending the Façade treatment of the first Storey or by using creative landscaping.
The length of balconies shall not comprise more than 50% of any building Façade. Balconies shall be designed as integral components of a building and shall be recessed or partially recessed.
A minimum Private Outdoor Amenity Area of 7.5 m2 shall be provided for each Apartment Housing Dwelling except that for ground Storey Dwellings a minimum of 15 m2 of Private Outdoor Amenity Area shall be provided.
Notwithstanding Section 47 of the Zoning Bylaw, The Private Outdoor Amenity Area for Apartment Housing Dwellings shall have a minimum length and width of 2.0 m and may be located within a Front Setback provided a minimum Setback of 1.0 m is maintained between the property line and the Private Outdoor Amenity Area.
Where Private Outdoor Amenity Area is provided within a Front Setback it shall be landscaped to provide clear delineation, but not screened.
In addition to the requirements of Section 55 of the Zoning Bylaw the required Landscape Plan shall demonstrate:
the use of vertical landscaping features (e.g. hedges, decorative fences, low walls, shrubs or other plant material) between surface parking areas and ground Storey Apartment Housing Dwellings or ground Storey Stacked Row Housing Dwellings that look onto these areas,
entry transitions including features such as steps, decorative fences, gates, hedges, low walls and planting beds between the public roadway and Dwellings that front or flank onto the public roadway, and
clear delineation of all Private Outdoor Amenity Areas and common Amenity Areas at Grade with vertical landscaping features (e.g. hedges, decorative fences, gates, low walls)
that soil above underground parking facilities shall be of sufficient depth to accommodate required landscaping, including trees, shrubs, flower beds, grass and ground cover.
Access and Parking
Upgrading of public pedestrian walkway systems, roads or lanes adjacent to the Site may be required to the satisfaction of the Development Officer in consultation with Transportation Services. Such upgrading shall be incorporated into the Landscape Plan where the public pedestrian walkway system includes a sidewalk and a landscaped boulevard.
Where a lane abuts a Site, vehicular access to parking shall be from the abutting Lane.
Any vehicular surface parking shall be located at the rear of the building.
Commercial Uses
Personal Service Shops, Restaurants, Specialty Food Services and Professional, Financial and Office Support Services shall only be permitted on a corner site, shall not extend further than 20.0 m from the corner and shall be located below the third storey.
The maximum Frontage onto 96 Street NW for individual Commercial Uses located on the first Storey shall be 10.0 m
Specialty Food Services and Restaurants shall not exceed 240 m2 of Public Space.
Notwithstanding other regulations of this Provision, for development which includes Commercial Uses, a Setback of 1.0 m shall be provided from 96 Street NW and the flanking public roadway. The 1.0 m Setback shall be hardscaped and visually incorporated into the sidewalk. The portion of the development containing the Commercial Use shall be built to the 1 meter setback. The Development Officer may allow a further Setback of up to 2.0 m to accommodate street related activities such sidewalk cafes, public art, street furniture and landscaping which contribute to the pedestrian oriented character of the street.
Notwithstanding other regulations of this provision, for buildings within this Sub Area, the Development Officer may, in consultation with the Heritage Officer, grant variances to Setbacks and Site Area, if such variances are deemed necessary or desired to ensure a building best contributes to preserving and enhancing the special character of Church Street.
Rationale
To support the retention and preservation of 12 historically, culturally and architecturally significant buildings listed on the Inventory of Historic Resources in Edmonton.
Uses:
Apartment Housing
Child Care Services
Creation and Production Establishments
Community Recreation Services
Indoor Participant Recreation Services
General Retail
Media Studios
Mobile Catering Food Services
Professional Financial and Office Support Services
Public Libraries and Cultural Exhibits
Religious Assemblies
Restaurants
Single Detached Housing
Specialty Food Services
Spectator Entertainment Establishments
Fascia On-premises Signs
Freestanding On-premise Signs
Projecting On-premise Signs
Temporary On-premises Signs
Urban Gardens
Urban Outdoor Farms
Development Regulations
The minimum Site area shall be 300 m2.
The minimum Site width shall be 10.0 m.
Development which consists of removal and replacement of a Principal Building shall be developed in accordance with the Uses and Development Regulations of the abutting Sub-area of this Provision.
All Development Permits relating to exterior alterations, renovations and signs shall be reviewed by the Development Officer in consultation with the Heritage Officer.
The renovation, restoration and architectural treatment of properties shall be consistent with Parks Canada’s “Standards and Guidelines for the Conservation of Historic Places in Canada” to the satisfaction of the Development Officer in consultation with the Heritage Officer.
Notwithstanding Section 54 the Zoning Bylaw or any other regulation of this Provision, for buildings existing at the time of the adoption of this Provision, the number of vehicular accessory parking spaces and off-street vehicular loading spaces required shall be the lower number of either the Zoning Bylaw or that which is in place at the time of the adoption of this Provision.
Should the development consist of the removal and replacement of the principal building, parking for the new development shall be provided in accordance with Section 4.d of this Provision.
Signs shall be compatible with the architectural character and finish of the development and with the design, location and appearance of other Signs on the development to the satisfaction of the Development Officer in consultation with the Heritage Officer.
Notwithstanding other regulations of this provision, for buildings within this Sub Area, the Development Officer may, in consultation with the Heritage Officer, grant variances to any regulation within this provision, if such variances are deemed necessary or desired to ensure a building best contributes to preserving and enhancing the special character of Church Street.

