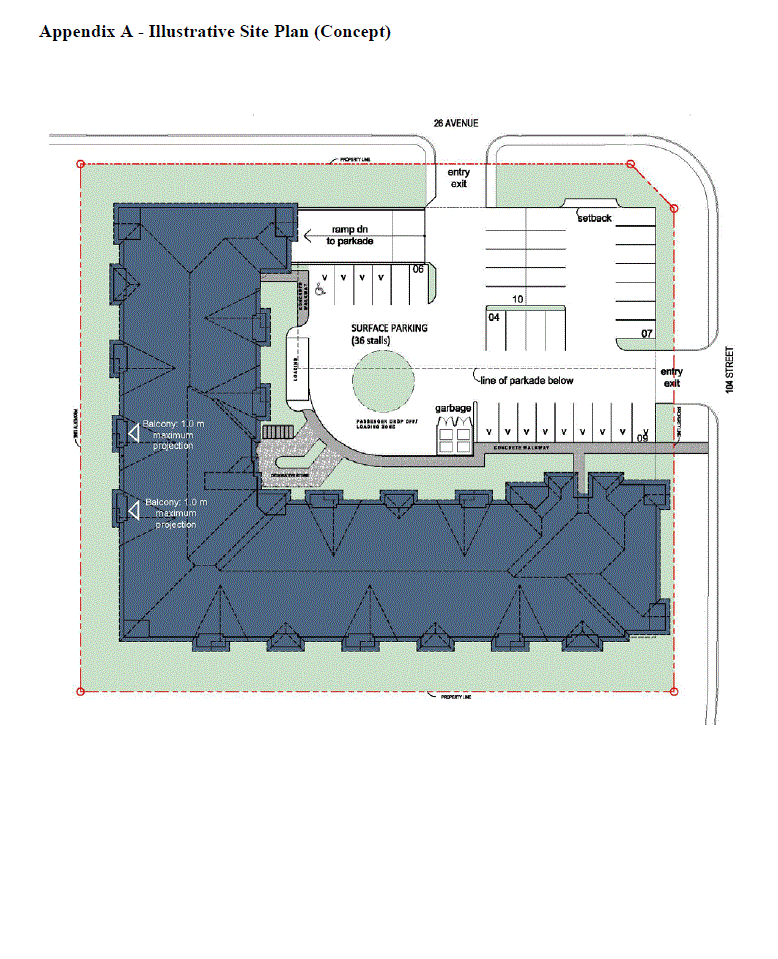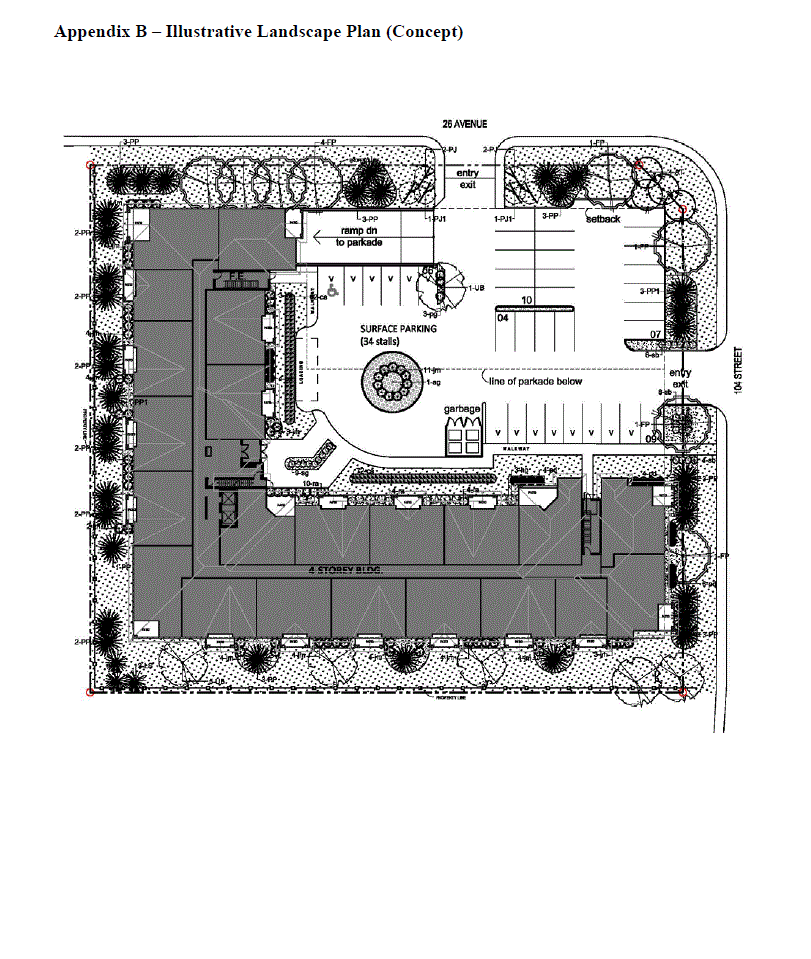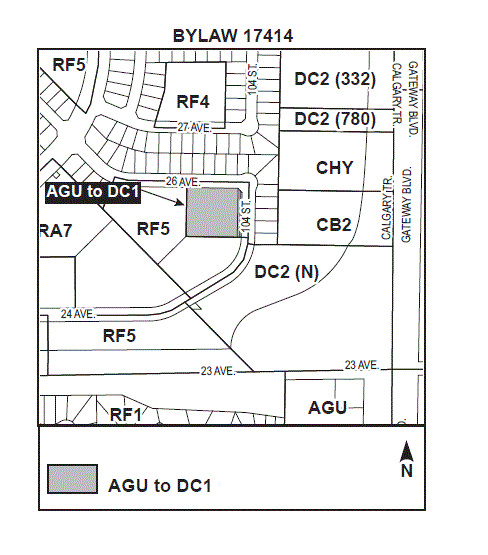
Bylaw 17414
November 2, 2015
To accommodate a medium density residential development that provides for an active and inviting pedestrian oriented streetscape facing onto 26 Avenue and 104 Street.
This provision shall apply to Lots Y and X, Block 25, Plan 7721676, and Parcels A and B, Plan 3627ET, located at on the southwest corner of 26 Avenue and 104 Street as shown in Schedule A of this Bylaw adopting this DC1 Provision.
Apartment Housing
Minor Home Based Business
Residential Sales Centre
Fascia On-premises Signs
Projecting On-premises Signs
The development shall be in general accordance with attached Appendix A-Illustrative Site Plan (Concept), to the satisfaction the Development Officer.
The number of Dwellings shall not exceed 100.
The maximum building Height shall not exceed 15.0 m.
The maximum Floor Area Ratio shall be 1.5.
A minimum Amenity Area of 7.5 m2 per Dwelling shall be provided on the entire site and may include but not be limited to: balconies, garden/patios, and indoor or outdoor communal amenity spaces.
Minimum Building Setbacks from the property line shall be as follows:
Minimum 6.0 m on the north;
Minimum 3.0 m on the east;
Minimum 7.6 m on the south; and
Minimum 5.5 m on the west
Balconies shall project into the setbacks as follows:
Maximum 1.4 m on the east;
Maximum 1.4 m on the south; and
Maximum 1.4 m on the west, with the exception of the 3rd and 4th Storey balconies in the locations noted on the Illustrative Site Plan (Concept), which shall project a maximum of 1.0 m.
Where the Site abuts other properties to the west and south of the development, privacy features shall be utilized to the satisfaction of the Development Officer. This may include the appropriate placement of windows, balconies, entrances and amenity areas. Landscaping shall be used to provide visual separation between the development and adjacent properties, as generally shown in Appendix B - Illustrative Landscape Plan (Concept).
A landscape plan, in general conformance with Appendix B - Illustrative Landscape Plan (Concept), submitted by a registered Landscape Architect, shall be provided in accordance with Section 55 of the Zoning Bylaw, prior to issuance of any development permit. The landscape plan may include, but not be limited to, planting, pedestrian connections, exterior lighting, on-site street/walkway furniture, landscape features, open spaces, fencing details, and trash enclosure details, to the satisfaction of the Development Officer. The landscape plan shall include trees and shrubs planted onsite along the west and east boundary, specifically located to provide screening and address privacy of existing adjacent residential uses, to the satisfaction of the Development Officer.
Building finishes used shall be of high quality, and may include, but not be limited to brick, wood, stucco, glass, or metal. The use of vinyl as a finishing material shall not be permitted.
Design techniques such as articulation of façades and/or variation of finishing materials, shall be applied to break up the massing and achieve visual interest of the development.
Unless otherwise specified in this Provision, development shall comply with the General Development Regulations found in Sections 40 to 60, inclusive, of the Zoning Bylaw.
Signs shall be in accordance with the regulations found in Schedule 59B.
Pedestrian connectivity through the Site will be supported by providing clearly marked access from the city sidewalk to the north and the east, into and through the site.
Prior to the issuance of a Building Permit, the applicant shall provide confirmation in a form to the satisfaction of the Development Officer, that a contribution in the amount of $50,000 was submitted to the Ermineskin Community League for an offsite amenity in lieu of public art.
Parking shall be provided in accordance with Section 54 of the Zoning Bylaw.
Landscaping shall be provided between the Apartment Housing and on-site surface parking areas and in locations to visually screen the parking area from adjacent properties. Surface parking areas shall be developed in clusters and divided by landscaping, including trees and/or shrubs, and be separated from residential dwellings by landscaped buffers.
Prior to issuance of any development permit, the Development Officer shall ensure that a signed agreement has been executed between the City of Edmonton and the owner, requiring the owner to provide the City of Edmonton, at the time of development permit approval, the option to purchase 4 Dwellings at 85% of the list price.


