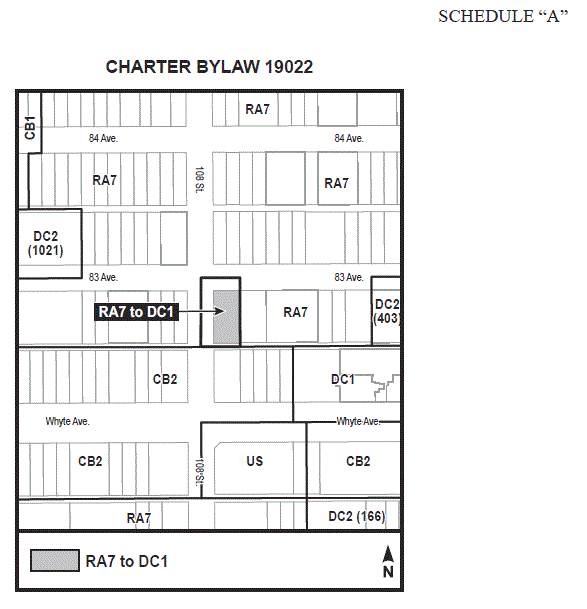
Charter Bylaw 19022
October 7, 2018
To accommodate
the designation of Douglas Manor as a Municipal Historic Resource and
to allow a mixed-use addition to the building that is sympathetic to,
and compatible with, the existing building and the surrounding neighbourhood
context.
This Provision shall apply to Lots 19 and 20, Block 132, Plan RN4 located on the southeast corner of 83 Avenue NW and 108 Street NW, as shown in Schedule “A” of the Charter Bylaw adopting this Provision, Garneau.
Multi-unit Housing
Convenience Retail Stores
General Retail Stores
Government Services
Group Home
Health Services
Hotels
Limited Group Home
Lodging House
Major Home Based Businesses
Minor Home Based Businesses
Personal Service Shops
Professional, Financial and Office Support Services
Restaurants
Secondhand Stores
Special Events
Specialty Food Services
Fascia On-premises signs
Projecting On-premises signs
Temporary On-premises Signs
Non-Residential and Non-Residential-Related Uses shall only be permitted within the first Storey of the mixed-use addition to the existing historic building.
Personal Service Shops shall not be developed as Body Rub Centres.
Each Restaurants and Specialty Food Services Use shall be limited to a maximum of 120 m2 of Public Space, excluding exterior patio/deck space which can be to a maximum of 50% of the interior Public Space.
Temporary On-premises Signs shall be limited to the marketing of on-Site Dwellings and shall not include trailer mounted or Signs with Changeable Copy.
The development shall be in general conformance with the attached appendices to the satisfaction of the Development Officer.
The maximum number of Dwellings shall be 57.
If an addition to the existing historic building is proposed that adds Dwellings and eliminates the existing surface vehicular parking, the minimum number of Dwellings on Site shall be 30.
The maximum Floor Area Ratio shall be 3.1.
The maximum Height shall be 23.0 m.
The minimum Setback from the Lot line abutting 83 Avenue NW shall be 7.0 m.
Notwithstanding the above, the addition to the existing historic building shall have a minimum Setback of 25.0 m from the Lot line abutting 83 Avenue NW.
The minimum ground level Setback from the Lot line abutting 108 Street NW shall be 0.0 m.
Above the first Storey, the west Facade of the addition to the historic building shall have a minimum Setback of 1.0 m from the Lot line abutting 108 Street NW.
The minimum Setback from the east Lot line shall be 1.0 m.
The minimum Setback from the rear Lot line shall be 0.0 m.
Any waste collection or storage area shall be located adjacent to the rear Lane, within or adjacent to the building and designed to the satisfaction of the Development Officer in consultation with Waste Management Services and Subdivision and Development Coordination (Transportation). Gates and/or doors of the waste enclosure shall not open or encroach into road right-of-way.
For the addition to the historic building, blank walls or non-transparent surfaces shall not exceed 50% of the linear frontage of the ground Storey Facade facing 108 Street NW. Linear frontage shall be measured as the horizontal plane at 1.5 m above Grade.
No accessory vehicular parking is required.
No off-street vehicular loading facilities are required.
An easily accessible storage rack capable of holding a minimum of one bicycle shall be provided in each Dwelling to the satisfaction of the Development Officer in consultation with Subdivision and Development Coordination (Transportation).
A minimum of twelve Bicycle Parking spaces shall be provided in a safe and secure location within the building that is easily accessible to cyclists via access ramps, or a route through the building which facilitates easy and efficient transportation of bicycles, and subject to the following regulations, as required:
If bicycles are to be oriented vertically in racks, each Bicycle Parking space shall be a minimum of 0.6 m wide, 1.1 m deep and have a vertical clearance of at least 2.3 m, with a minimum 1.5 m wide aisle; and
If bicycles are to be oriented horizontally but double stacked vertically, the design of, and access to, such a storage rack shall be to the satisfaction of the Development Officer in consultation with with Subdivision and Development Coordination (Transportation).
A minimum of six short term Bicycle Parking spaces shall be provided for visitors at ground level in a highly visible location, to the satisfaction of the Development Officer in consultation with Subdivision and Development Coordination (Transportation).
A minimum Common Amenity Area of 130.0 m2 shall be provided within the west and north Setback as shown in Appendix 1.
Landscaping shall be in general conformance with Appendix 1.
Prior to the issuance of a development permit for:
a building that contains 12 or more Dwelling units; or
a building that contains less than 12 Dwelling units, but is part of a Site with 12 or more Dwelling units in total;
the Development Officer shall ensure a signed agreement has been executed between the City and the owner, requiring the owner to provide the City, at the time of each development permit approval, the option to purchase up to 5% of the proposed number of Dwelling units (rounded to the nearest Dwelling unit) in each building with Dwelling units, at 85% of market value or the equivalent value as cash in lieu (at the discretion of the owner) to the City.
Douglas Manor and the associated lands are a Designated Municipal Historic Resource. Exterior alterations and additions shall be sympathetic to and compatible with the historic Facades of the Douglas Manor to the satisfaction of the Development Officer in consultation with the Heritage Officer. The following standards and guidelines shall be applied when reviewing development permit applications for the Douglas Manor:
The General Guidelines for Rehabilitation contained in the City of Edmonton Bylaw 18939, a Bylaw to Designate the Douglas Manor a Municipal Historic Resource; and
The Standards and Guidelines for the Conservation of Historic Places in Canada.
