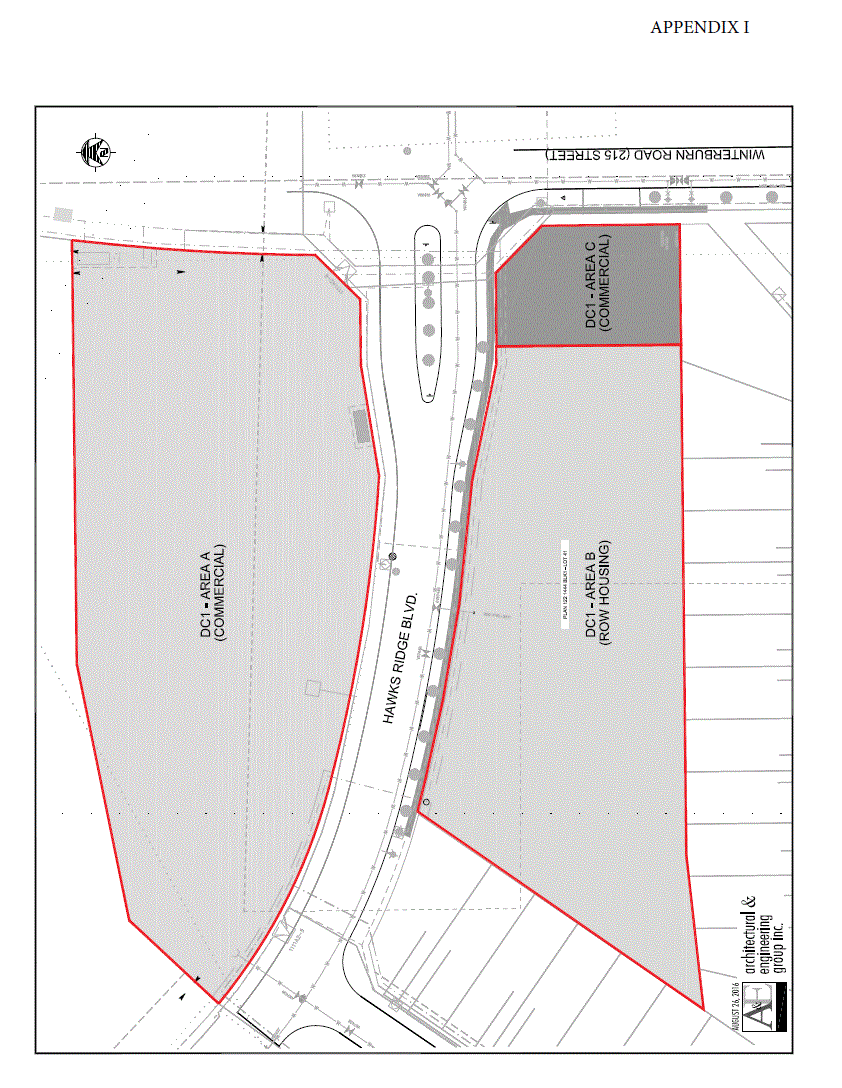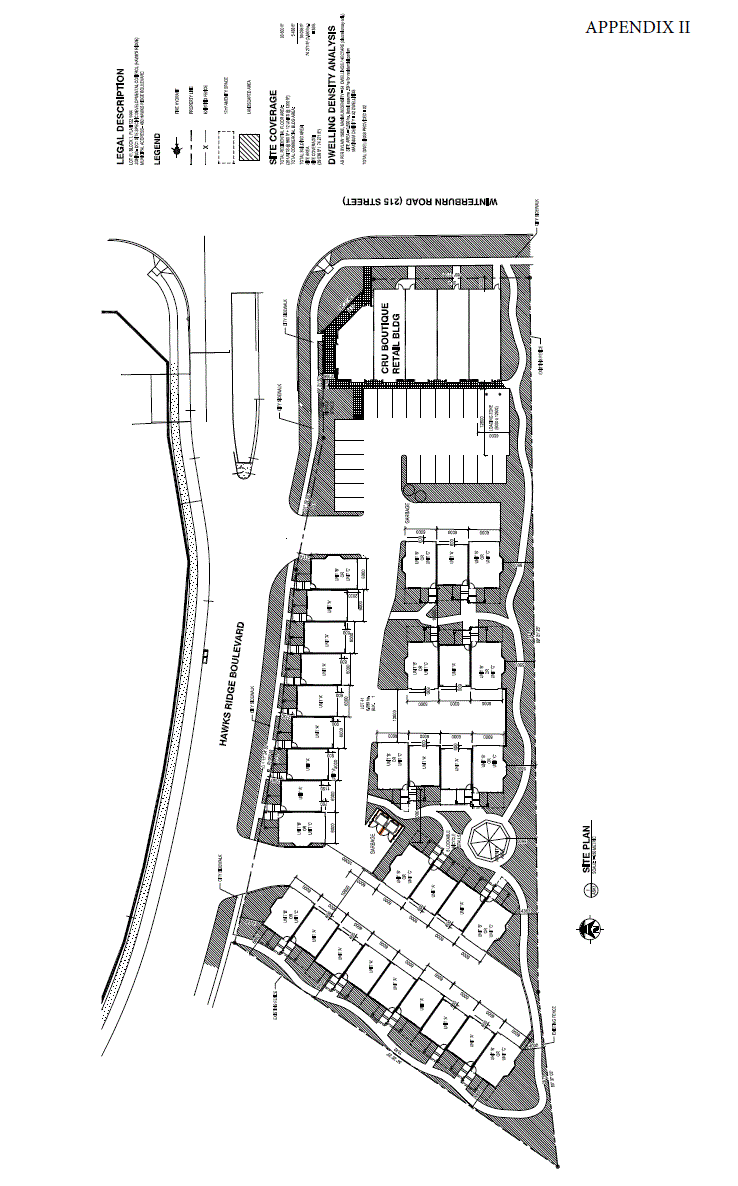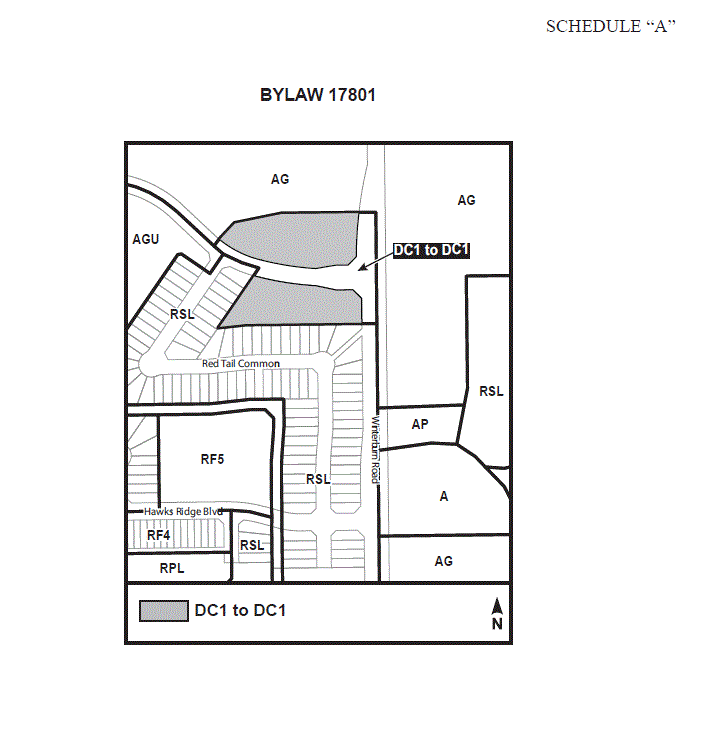


Bylaw 17801
October 24, 2016
To accommodate small-scale pedestrian-friendly mixed-use development, consisting primarily of neighbourhood-level retail with residential and/or commercial uses.
This Provision shall apply to two Sites, Lot 1, Block 7, Plan 1221444 and Lot 41, Block 1, Plan 1221444, which are located west of 215 Street (Winterburn Road) and north and south of Hawks Ridge Boulevard, as shown on Schedule "A" of the Bylaw adopting this Provision. This Provision establishes three sub areas (Area A, Area B, and Area C) within the area of application, with Area A located north of Hawks Ridge Boulevard and Area B and C located south of Hawks Ridge Boulevard, as shown on Appendix I.
Area A
Apartment Housing
Bars and Neighbourhood Pubs, for less than 100 occupants and 120 m2 of public space
Lodging Houses
Business Support Services
Child Care Services
Commercial Schools
Convenience Retail Stores
Gas Bars
General Retail Stores
Health Services
Household Repair Services
Live Work Unit
Major Home Based Business
Minor Alcohol Sales
Minor Home Based Business
Personal Service Shops
Private Clubs
Professional, Financial and Office Support Services
Residential Sales Centre
Restaurants
Specialty Food Services
Veterinary Services
Fascia On-premises Signs
Freestanding On-premises Signs
Projecting On-premises Signs
Temporary On-premises Signs
Area B
Lodging Houses
Business Support Services
Child Care Services
Major Home Based Business
Minor Home Based Business
Residential Sales Centre
Row Housing
Fascia On-premises Signs
Live Work Unit
Area C
Bars and Neighbourhood Pubs, for less than 100 occupants and 120 m² of public space.
Commercial Schools
Convenience Retail Stores
General Retail Stores
Health Services
Household Repair Services
Minor Alcohol Sales
Personal Service Shops
Private Clubs
Professional, Financial and Office Support Services
Restaurants
Specialty Food Services
Veterinary Services
Fascia On-premises Signs
Freestanding On-premises Signs
Projecting On-premises Signs
Temporary On-premises Signs
Urban Gardens
Urban Indoor Farms
Urban Outdoor Farms
All regulations in the Zoning Bylaw shall apply to development in this Direct Control Provision, unless such Regulations are specifically excluded or modified.
The maximum building height shall not exceed 16.0 m.
A minimum Setback of 4.0 m shall be required along all property lines that do not Abut a public roadway.
A minimum Setback of 2.0 m shall be required where the Site Abuts a public roadway, other than a Lane.
Development within this Zone shall ensure that the design of the pedestrian environment is comfortable, convenient, visually attractive and safe for human activity.
Landscape and design elements shall be provided within all yards abutting a public roadway. These features should enhance the streetscape and contribute to a lively, visually interesting public realm, and may include street furniture, decorative features, entrance plazas, or café seating.
A Landscaping Plan, prepared by a registered Landscape Architect, and in accordance with Section 55 of the Zoning Bylaw, shall be submitted prior to the approval of a Development Permit.
Registered AALA member to provide stamped landscape plans for development approval that are in general conformance with Section 55.
Pedestrian access between the interior of the Site and the street shall be provided at a minimum 50 m spacing.
The architectural treatment of the buildings shall include features such as:
placement of windows to allow for viewing into the building by pedestrians, except where the building contains Residential Uses on the ground floor ;
primary entrance features;
canopies, arcades, colonnades;
features that lend visual interest and create a human scale;
a roof line and building Facade which includes design elements that reduce the perceived mass of the building and add architectural interest; and
Landscaping adjacent to exterior walls shall be used to minimize the perceived mass of the building and to create visual interest.
Buildings shall be oriented close to the street and/or pedestrian pathway, with off-street parking provided behind, beside and/or under buildings where possible and appropriate..
All mechanical equipment, including roof mechanical units, shall be concealed by screening in a manner compatible with the architectural character of the building or concealed by incorporating it within the building.
No parking, loading, storage, trash collection, outdoor service or display area shall be permitted within a required Yard.
Parking loading, storage and trash collection areas shall be located to the rear or sides of the principal building and shall be screened from view from any adjacent Sites or public roadways in accordance with the provisions of subsection 55.4 of the Zoning Bylaw. If the rear or sides of a Site are used for parking, an outdoor service or display area and Abut a Residential Zone or a Lane serving a Residential Zone, such areas shall be screened in accordance with the provisions of subsection 55.7 of the Zoning Bylaw.
Parking shall be located in surface, structured or underground and be located behind building or in the interior of a block wherever possible. Parking shall be provided in accordance with Section 54; however:
Parking requirements may be reduced where it can be determined that the peak requirements of the several occupancies occur at different times (either daily or seasonally). A shared use parking impact assessment shall be submitted to the Development Officer in order to assist in the determination of the required off-street vehicular parking supply. The Applicant shall submit the parking study to the Transportation Department for analysis, and the proposed reduction or increase may be approved by the Development Officer with the advice of the Transportation Department. On-street parking spaces immediately adjacent to the property may be used to determine the required minimum.
Signs shall comply with the regulations found in Schedule 59F.
The development shall consist of a combination of Residential Uses and Commercial Uses.
The following shall apply to Apartment Housing developments:
the Apartment Housing component shall have access at grade, which is separate from the access for the Commercial Uses;
a minimum of 7.5 m2 of Amenity Area per Dwelling, in accordance with the provisions of Section 46 of the Zoning Bylaw;
the maximum Density shall be 125 Dwellings/ha.
All regulations in the Zoning Bylaw shall apply to development in this Direct Control Provision, unless such Regulations are specifically excluded or modified.
The Site Plan and building location for Area B and C shall be in general accordance with the Site Plan as illustrated in Appendix II.
The maximum Height shall not exceed 14.0 m.
A minimum Rear Setback (west side of Site) shall be 5.5 m.
A minimum Side Setback (south side of Site) shall be 5.5 m.
A minimum Side Setback from the abutting public roadway (north side of the Site) shall be 2.0 m.
A minimum Front Setback (east side of Site) shall be 2.0 m.
Development within Area B and C shall ensure that the design of the pedestrian environment is comfortable, convenient, visually attractive and safe for human activity.
Landscape and design elements shall be provided within a required Setback, abutting a public roadway. These features should enhance the streetscape and contribute to a lively, visually interesting public realm, and may include street furniture, decorative features, entrance plazas, or café seating.
A Landscaping Plan, prepared by a registered Landscape Architect, shall be submitted prior to the approval of a Development Permit.
The Development Officer shall approve the Landscape Plan as a condition of the Development Permit.
Pedestrian access between the interior of the Site and the street shall be provided at a minimum 50 m spacing.
The architectural treatment of the commercial buildings shall include features such as:
placement of windows to allow for viewing into the building by pedestrians;
primary entrance features;
canopies, arcades, colonnades;
features that lend visual interest and create a human scale;
a roof line and building Façade which includes design elements that reduce the perceived mass of the building and add architectural interest; and
Landscaping adjacent to exterior walls shall be used to minimize the perceived mass of the building and to create visual interest.
Buildings shall be oriented close to the public roadway and/or pedestrian pathway, with off-street parking provided behind, beside and/or under buildings where possible and appropriate.
All mechanical equipment, including roof mechanical units, shall be concealed by screening in a manner compatible with the architectural character of the building or concealed by incorporating it within the building.
No parking, loading, storage, trash collection, outdoor service or display area shall be permitted within a required Setback.
Parking, loading, storage and trash collection areas shall be located to the rear or sides of the Site and shall be screened from view from any adjacent Sites or public roadways. If the rear or sides of a Site are used for parking, an outdoor service or display area and abuts a Residential Zone or a Lane serving a Residential Zone, such areas shall be screened with fencing or landscaping.
Parking shall be provided in accordance with Section 54; however:
Parking requirements may be reduced where it can be determined that the peak requirements of the multiple Uses occur at different times (either daily or seasonally). A shared use parking impact assessment shall be submitted to the Development Officer in order to assist in the determination of the required off-street vehicular parking supply. The Applicant shall submit the parking study to Transportation Planning & Engineering for analysis, and the proposed reduction or increase may be approved by the Development Officer with the advice of Transportation Planning & Engineering.
Signs shall comply with the regulations found in Section 59 and Schedule 59D with the following exceptions:
The maximum number of Free Standing On-premises Signs shall be two, one freestanding sign located along Hawk Ridge Boulevard and one free standing sign located along Winterburn Road.
Signs facing zones with residential uses classes listed as a permitted or discretionary use shall not be illuminated.
Fascia On-premise Signs on windows shall not exceed 25% of the window area.
The development may consist of a combination of Residential Uses and Commercial Uses.
A minimum of 17 m2 of Amenity Area per Dwelling unit, at Grade or above Grade, shall be provided. Pedestrian walkways shall be permitted within the required Amenity Areas. Pedestrian walkways and Amenity Areas shall be permitted within Separation Spaces notwithstanding whether or not the Amenity Area is intended for the private use of the Dwelling for which the Separation Space is provided.
The maximum Density for Residential and Residential-Related Use Classes shall be 54 Dwellings/ha.
Quality finishing materials for all of the development shall be used such as stone, masonry, fiber cement siding, cementitious panels, stucco, wood panel, and glass:
Notwithstanding 7(a) vinyl siding is permitted on Row Housing.
All exterior lighting of the Site shall be designed so that the light source is directed away from adjacent residences and both placement and illumination of lighting shall be configured in consideration of crime prevention principles and security of building entries. Lighting shall not interfere with the effectiveness of any traffic control devices.
All buildings Facades shall use compatible and harmonious exterior finishing material.
Architectural design details shall include but not be limited to:
Building articulation to provide architectural variety and interest.
The reduction of perceived massing and scale through the application of architectural elements and treatments including but not limited to changes in plane (e.g., recesses and projections) and variety of building finishes, materials, textures, colours or other features that create an identifiable pattern and sense of human scale.
Exterior finishing materials that provide visual interest and are durable of high quality, including but not limited to natural and synthetic stone, brick, acrylic stucco, metal and glazing and is to be consistent with treatment on all building facades.
Creation of an identity for the Site that establishes it as a precinct within the community. The north-east corner of the Site, because it exposes the principal facades of areas A & B, should include elements that identify the Site as a precinct. This can include, but not be limited to, intensively detailed masonry, intensive landscaping, walking surface treatment of walkways on Site. Materials and colours of key visual elements at the south east corner should be carried through the development in modest amounts to maintain continuity and hierarchy of the corner.


