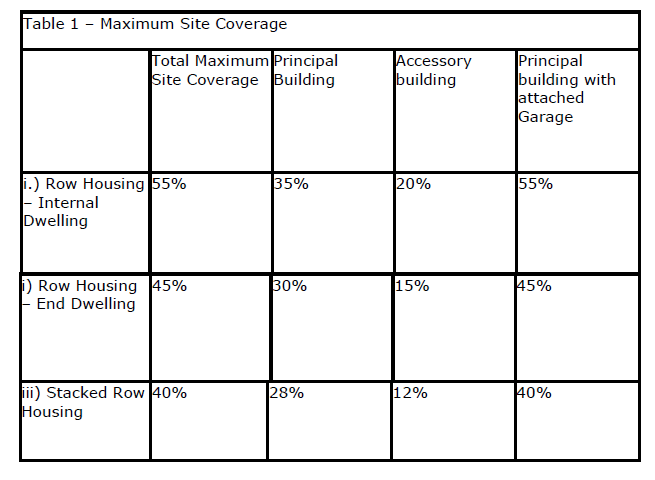
Bylaw 18771
April 1, 2019
The purpose of this Zone is to provide for medium density housing, in the form of Row Housing and Stacked Row Housing, serviced by a Public Roadway and a Lane.
This provision shall apply to portions of SE-13-51-25-4, as illustrated conceptually on Schedule “A” of the Bylaw adopting this DC1 Provision.
Child Care Services
Garden Suites
Group Homes
Limited Group Homes
Major Home Based Business
Minor Home Based Business
Residential Sales Centre
Row Housing
Secondary Suites
Stacked Row Housing
Urban Gardens
Fascia On-Premises Signs
Temporary On-premises Signs
The maximum Density shall be 87 Dwellings/ha.
The maximum Height shall not exceed 14.0 m.
Site Area and Site Dimensions shall be in accordance with Table 1:

The maximum total Site Coverage shall be in accordance with Table 2:

he minimum Front Setback shall be 4.5 m, except that the minimum Front Setback shall be 3.0 when a Treed Landscaped Boulevard is provided at the front of the Lot and vehicular access is from a Lane.
The minimum Rear Setback shall be 7.5 m, except in the case of a Corner Site, it may be reduced to 4.5 m.
The Minimum Side Setback shall be 1.2 m. The minimum Side Setback for a Corner Site shall be 2.4 m for the Side Setback Abutting a flanking public roadway, other than a Lane.
Where a Site or a Lot has primary vehicular access from a Lane, the following regulations shall apply:
a Garage, or a Hardsurfaced parking pad shall be provided;
the minimum distance from the Rear Lot Line to a Garage or Hardsurfaced parking pad shall be 1.20 m;
a Hardsurfaced Walkway between the Garage or Hardsurfaced parking pad and an entry to the Dwelling shall be provided;
where no Garage is proposed, a Hardsurfaced parking pad to support a future Garage shall be constructed a minimum distance of 1.20 m from the Rear Lot Line;
any Hardsurfaced parking pad shall include an underground electrical power connection with an outlet on a post approximately 1.0 m in Height, located within 1.0 m of the Hardsurfaced parking pad.
For Row Housing and Stacked Row Housing Sites, with detached rear Garages, the maximum width of the building containing the Garage(s) shall not exceed 30 m and the building shall not contain more than five separate Garages.
Each Dwelling within Row Housing and Stacked Row Housing, shall be individually defined through a combination of architectural features that may include variations in the rooflines, projection or recession of the façade, porches or entrance features, building materials, or other treatments.
Dwellings on Corner Sites shall have flanking side treatments similar to the front elevation of the principal building.
Notwithstanding 155.4 (29) (a), where vehicular access is from a Lane, General Site Landscaping shall be developed in accordance with the following:
one deciduous, one coniferous tree and four shrubs shall be required for each principal dwelling; and
all applications for a Development Permit shall include a Site Plan that identifies:
the location, species and size of the required landscaping; and
the proposed Landscaping and screening for any required Private Outdoor Amenity that does not have access from a Lane, Site Setback or passageway through a Garage.
The following minimum Private Outdoor Amenity Area regulations shall apply:
a minimum Private Outdoor Amenity Area of 10 m² shall be provided;
the Private Outdoor Amenity Area shall be permanently retained as open space, unencumbered by any buildings;
a maximum of 50% of the required Private Outdoor Amenity Area, including a front veranda, may be located in the Front Setback provided that it is set back a minimum of 1.0 m from the Front Lot Line; and
a maximum of 50% of the required Private Outdoor Amenity Area may be provided above Grade, provided that it shall be at least 5 m2 in area, with neither the width or depth less than 2.0 m.
The following regulations shall apply to Stacked Row Housing:
A detailed Servicing Concept Plan and detailed design drawings outlining the proposed water servicing prepared by a Professional Engineer shall be provided to the satisfaction of the Development Officer in consultation with EPCOR Water prior to issuance of a development permit: and
Any additional costs due to changes to the water servicing shall be the responsibility of the applicant.
Signs shall comply with the regulations found in Schedule 59A.
Notwithstanding Section 87, Garden Suites may be developed with Row Housing and Stacked Rowhousing.