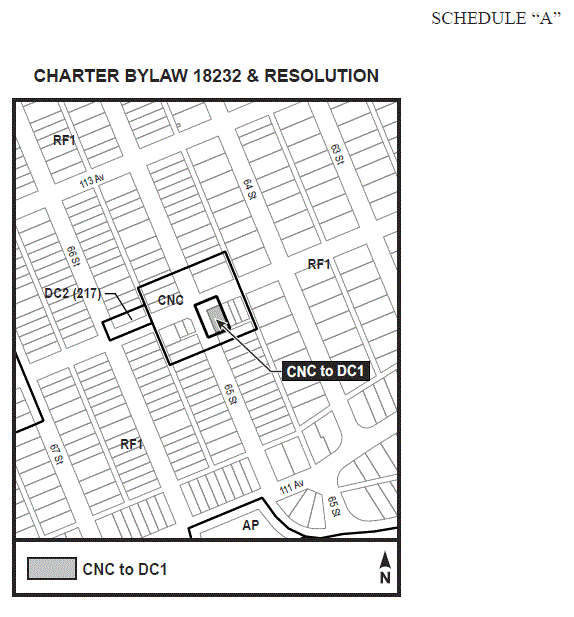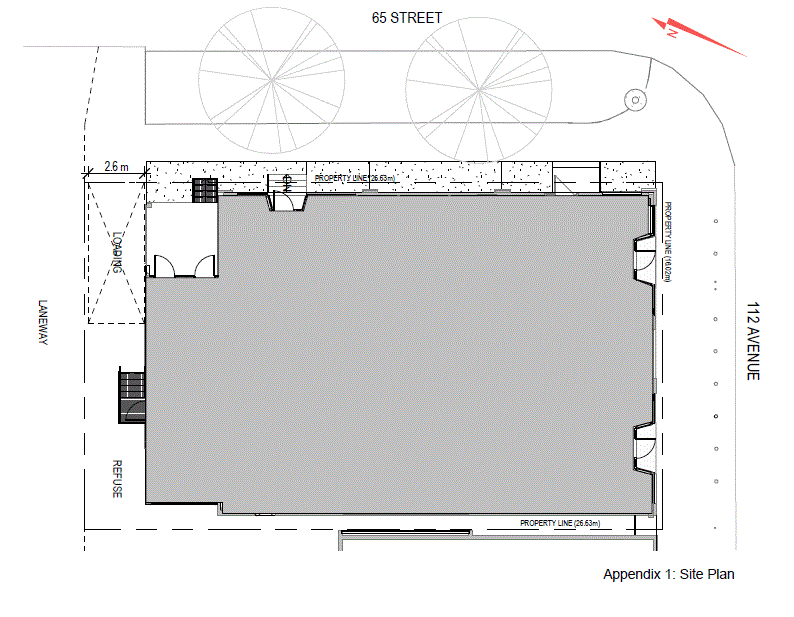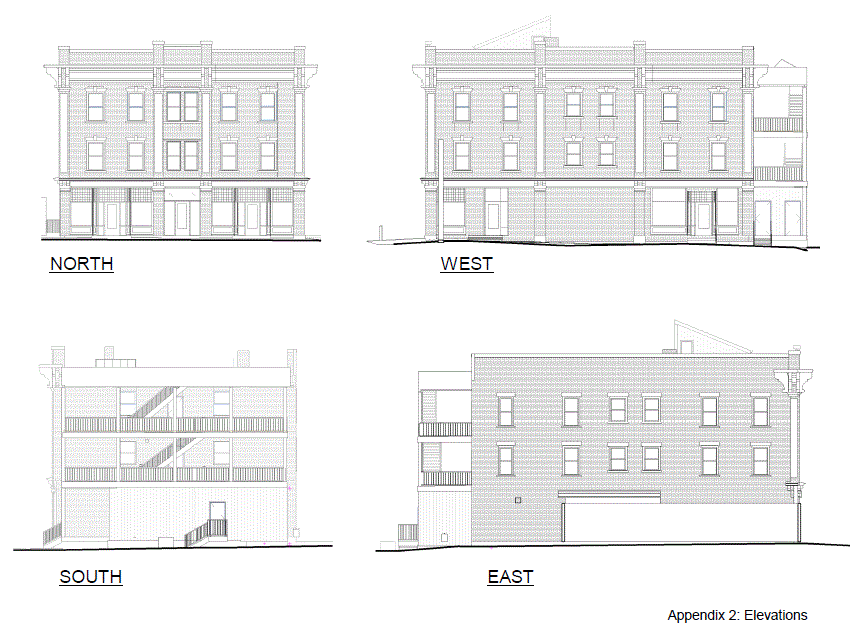
Bylaw 18583
October 22, 2018
To preserve and enhance the Gibbard Block, a municipally
designated historic building, providing the opportunity for a mix of uses
to operate within the building.
This Provision shall apply to the 0.042 hectare site legally described as Lot A, Block 23, Plan 7190ET, located on the southeast corner of 112 Avenue NW and 65 Street NW, as shown on Schedule “A” appended to the Bylaw adopting this Provision, Highlands.
Apartment Hotels
Apartment Housing
Bars and Neighbourhood Pubs
Breweries, Wineries and Distilleries
Commercial Schools
Convenience Retail Stores
Creation and Production Establishments
Group Homes
General Retail Stores
Health Services
Hotels
Indoor Participant Recreation Services
Limited Group Homes
Live Work Units
Major Home Based Business
Minor Alcohol Sales
Minor Amusement Establishment
Minor Home Based Business
Personal Service Shops
Professional, Financial and Office Support Services
Projecting On-premises Signs
Public Libraries and Cultural Exhibits
Restaurants
Secondhand Stores
Specialty Food Services
Fascia On-premises Signs
Development shall be in general accordance with Appendix I and II.
The maximum Floor Area Ratio shall be 2.5.
The maximum Building Height shall not exceed 13.0 m.
The minimum Front Setbacks and Side Setback shall be 0 m.
The minimum Rear Setback shall be 2.5 m.
The maximum number of Dwelling units shall be 10 and Hotels shall be limited to a maximum of 10 units.
Breweries, Wineries and Distilleries shall only be permitted when accessory to Restaurants.
Bars and Neighbourhood Pubs shall not exceed 120 m2 of Public Space.
Parking shall be provided in accordance with the Zoning Bylaw. Notwithstanding:
no off-street parking spaces shall be required on Site, and one off-street loading space shall be provided on the Site; and
Parking shall be located at Grade at the rear of the building. Vehicular access and egress shall be provided off the abutting Lane.
Waste collection areas shall be located and screened to the satisfaction of the Development Officer in consultation with City Operations (Waste Services). The waste collection area shall be located at the rear of the building.
Any outdoor decorative or security lighting shall be designed and finished in a manner consistent with the design and finishing of the development, to the satisfaction of the Development Officer, in consultation with the Heritage Planner.
The Gibbard Block and associated lands are a designated Municipal Historic Resource. Exterior alterations and additions shall be sympathetic to and compatible with the historic Facades of the Gibbard Block to the satisfaction of the Development Officer in consultation with the Heritage Officer. The following Standards and Guidelines shall be applied when reviewing development applications for the Gibbard Block:
The General Guidelines for Rehabilitation contained in City of Edmonton Bylaw 18149, Bylaw to Designate the Gibbard Block as a Municipal Historic Resource; and
The Standards and Guidelines for the Conservation of Historic Places in Canada.
Signs shall comply with the regulations found in Schedule 59D.
A Comprehensive Sign Design Plan with a focus on promoting building identify and compatibility with the Gibbard Block, shall be prepared for the development and submitted with the Development Permit application to the satisfaction of the Development Officer in consultation with the Heritage Planner.


