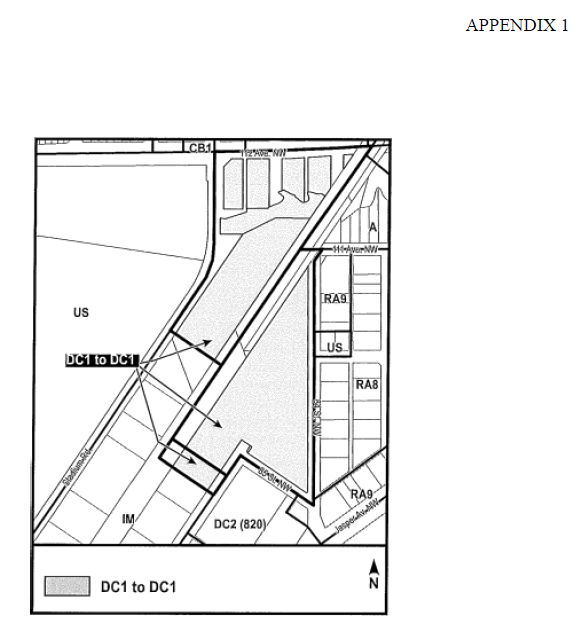
Bylaw 18179
February 26, 2018
Properties between Stadium Road and the LRT right-of-way, south of 112 Avenue, as shown on Appendix “I” of this Provision.
To provide for the sensitive integration of high density residential uses, Park’n’Ride facilities, major event parking and bus transfer facilities. The Provision is intended to take advantage of the area’s close proximity to the Stadium Light Rail Transit Station, and to promote use of the Light Rail Transit system. The Provision also includes design criteria and features to promote a high quality residential environment.
Apartment Housing
Minor Home Based Business
Major Home Based Business
Minor Amusement Establishments
Business Support Services
Community Recreational Services
Child Care Services
Restaurants
Bars and Neighbourhood Pubs
Health Services
Indoor Participant Recreation Services
Non-accessory Parking
Personal Service Shops
Professional, Financial and Office Support Services
Public Park
Convenience Retail Stores
General Retail Stores
Minor Alcohol Sales
Major Alcohol Sales
Spectator Entertainment Establishments
The maximum floor area ratio shall be 4.5.
Of the total maximum floor area ratio, a total floor area ratio of 1.5 may be used for non-residential use classes. Such uses shall be limited to the lowest two floors above grade, with those of a general retail or service nature located on the ground floor, and office space on the second floor. This does not preclude residential development from the lowest two floors above grade. This clause does not apply to Non-accessory Parking.
The maximum building height shall not exceed 45 m (147.6 ft.) or 15 storeys, except as modified by subsection 8.
The maximum residential density shall not exceed 500 dwellings/ha (202.4 dwellings/acre).
The minimum yard requirements shall be as follows:
minimum front yard- 6.0 m (19.7ft.).
minimum rear yard - 7.5 m (24.6 ft.).
minimum side yard - 7.5 m (24.6 ft.).
in this Provision, the front yard is deemed to be that yardage abutting 112 Avenue. The rear yard is deemed to be that yardage abutting the LRT right‑of‑way.
A minimum Amenity Area of 7.5 m2 (80.76 sq. ft.) per dwelling shall be provided in accordance with Section 46 of the Zoning Bylaw.
Required off-street parking shall be provided in accordance with Section 54 of the Zoning Bylaw. Parking for off-site Spectator Sports Establishments and for Park’n’Ride facilities shall be provided within a parkade structure only. Surface parking for non‑accessory uses shall not be permitted in this provision.
Specific regulations applicable to the proposed Parkade are as follows:
The Parkade shall be used for Park’n’Ride and for Spectator Sports Establishment parking only, except as stipulated in subsection 4.h.iii.
The Parkade shall be designed in a way which minimizes conflict with traffic turning movements at the Stadium Road/112 Avenue intersection.
Parking which is accessory to residential or commercial uses in this Provision may be located in the Parkade, provided that access to those spaces is completely separated from the non-accessory parking function and those accessory spaces are not available to Park’n’Ride or major facility users. Parking which is accessory to uses in this Provision shall be underground if integrated with the Parkade.
The Parkade should be designed to contain non‑accessory parking for approximately 600 cars. The number of full above-grade levels should be not less than two, nor greater than six, accommodating between 100 and 200 cars per level.
The Parkade should be designed in a way which integrates its other uses on the site, such as the bus parking facility presently situated in the south portion of this Provision. Exterior walls of the parkade visible from adjacent streets should be clad in materials compatible with that used in other on-site development. Construction of the Parkade should not occur until a site plan for the entirety of this Provision has been approved by the Development Officer.
No parking, loading, storage, trash collection, outdoor service or display area shall be permitted within a required yard. Loading, storage and trash collection areas shall be located to the rear or sides of the principal buildings and shall be screened from view of any adjacent sites, public roadways or Light Rail transit lines in accordance with the provisions of Section 55.5(6) of the Zoning Bylaw.
Notwithstanding other regulations of this Provision:
A Minor Home Based Business shall be developed in accordance with the provisions of Section 74 of the Zoning Bylaw;
A Major Home Base Business shall be developed in accordance with the provisions of Section 75 of the Zoning Bylaw;
Minor and Major Alcohol Sales shall be developed in accordance with the provisions of Section 85 of the Zoning Bylaw;
Child Care Services shall be developed in accordance with Section 80 of the Zoning Bylaw.
Buildings within this Provision containing residential and commercial uses should be designed so that some commercial uses on the lower two levels above grade (if any) are oriented towards the Stadium Road frontage (front yard). Such buildings should be designed to have direct access from this frontage, as well as access from an interior mall if desired. Such buildings should also have direct weather-protected pedestrian access to the Stadium LRT Station.
The present bus transfer facility should be maintained on the southern portion of the Provision, and may be integrated with the other development proposed for the site.
Service access and loading requirements shall conform to the regulations of Section 54 of the Zoning Bylaw.
