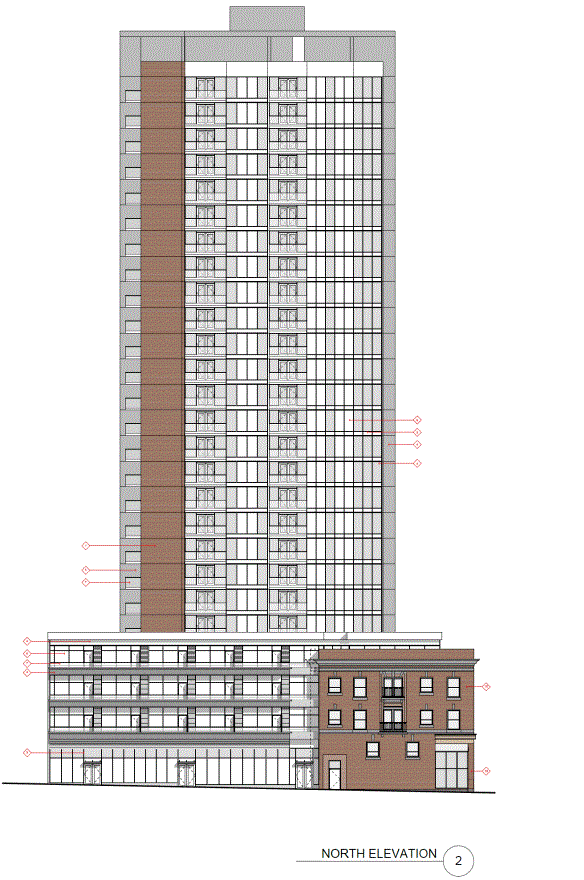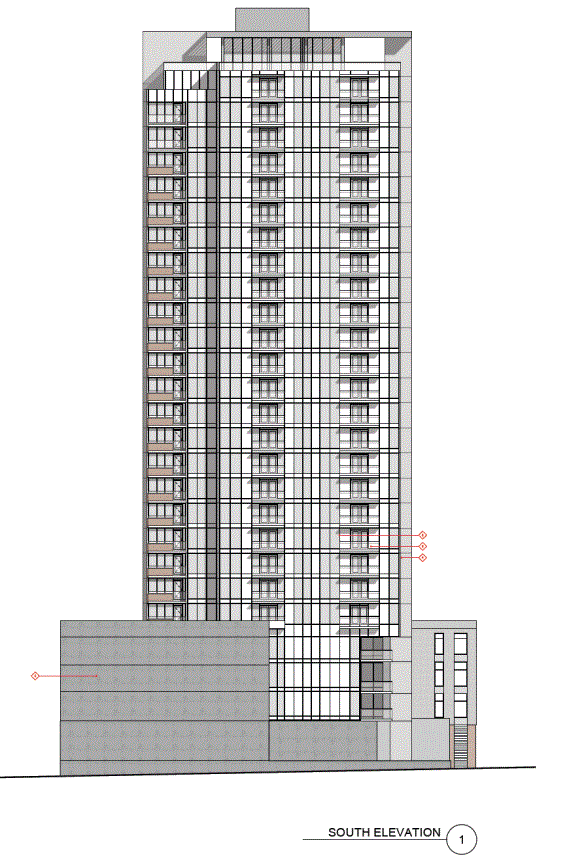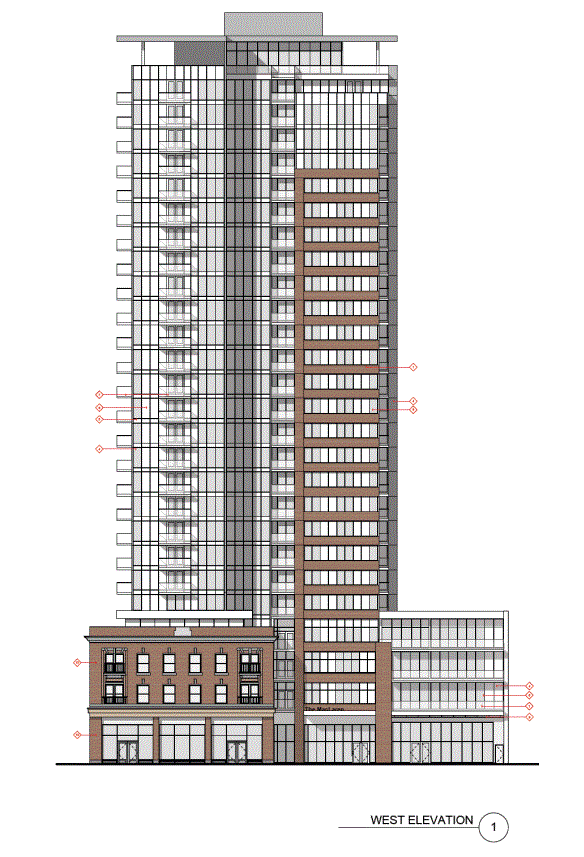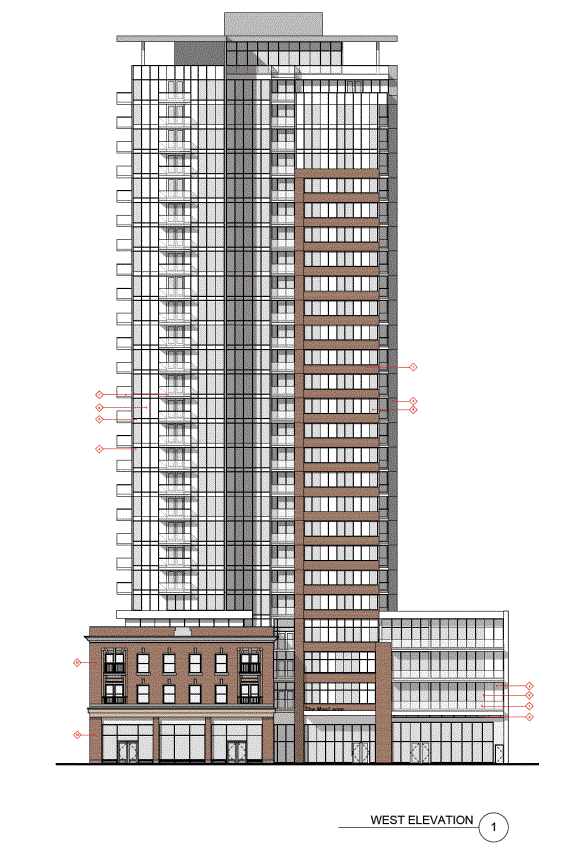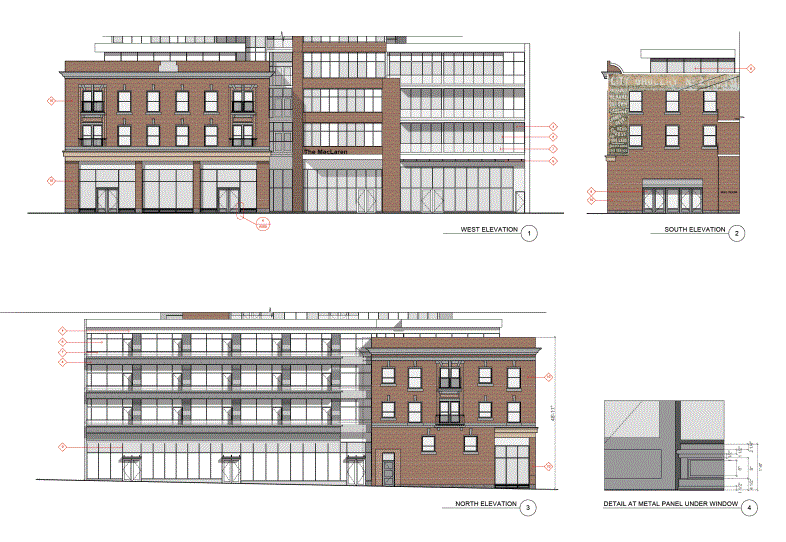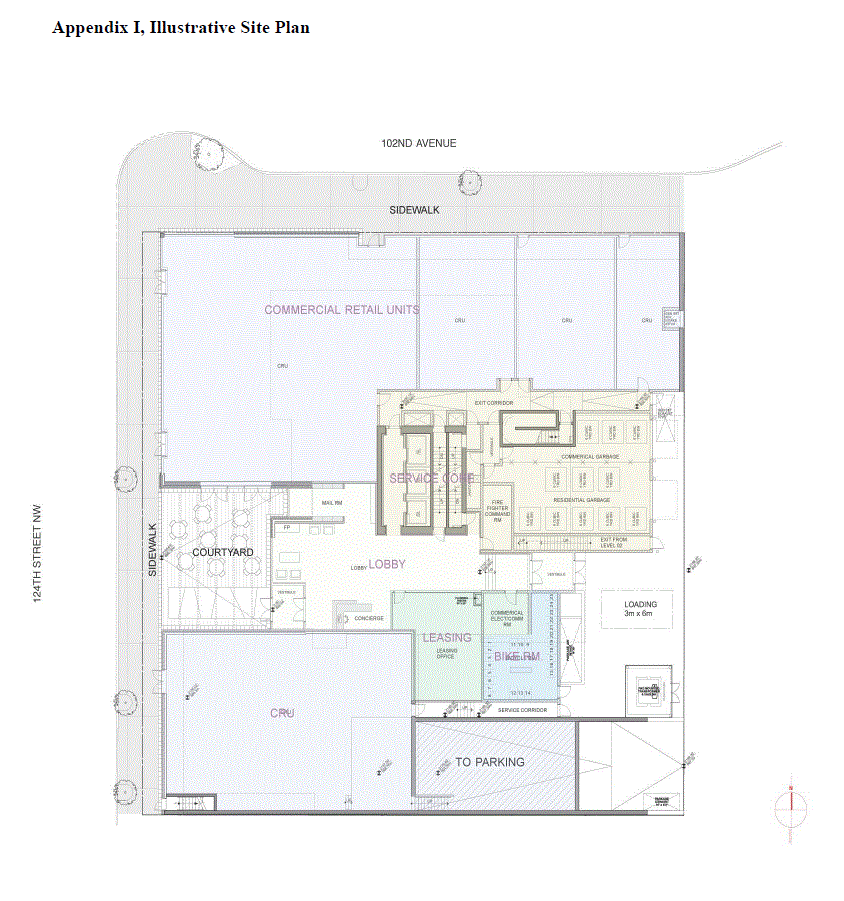
Note: Section 15.14 was added through Bylaw 17177, April 27, 2015.
To establish a Site Specific Development Control Provision to accommodate a high density residential tower with street level commercial units fronting onto 124 Street and 102 Avenue and reassembling, incorporating and maintaining three historic Buena Vista building Facades within the development.
This Provision shall apply to a 0.21 hectare Site, legally described as Lots 1-3, Block 19, Plan RN22; 12327 102 Avenue, 10127 124 Street, and 10131 124 Street, located at the southeast corner of 102 Avenue NW and 124 Street NW, as shown on Schedule “A” of this Bylaw adopting this Provision, Oliver.
Apartment Hotels
Apartment Housing
Bars and Neighbourhood Pubs
Business Support Services
Child Care Services
Commercial Schools
Convenience Retail Stores
Creation and Production Establishments
General Retail Stores
Government Services
Health Services
Household Repair Services
Lodging Houses
Media Studios
Minor Alcohol Sales
Minor Amusement Establishments
Minor Home Based Business
Personal Service Shops
Private Education Services
Professional, Financial and Office Support Services
Residential Sales Centre
Restaurants
Secondhand Stores
Specialty Food Services
Veterinary Services
Fascia On-premises Signs
Projecting On-premises Signs
Development shall be in general accordance with the attached Appendices.
The maximum Floor Area Ratio shall be 9.5.
The maximum number of Dwelling Units shall be 240.
The maximum Height of the building shall not exceed 85.0 m.
The maximum Height of the podium shall not exceed 18.0 m.
Tower floor plates shall not exceed 675 m2.
The length of any Tower face shall be a maximum of 30.0 m
Building Setbacks shall be in general accordance with Appendix I, Illustrative Site Plan, and shall be:
0 m on the east;
1.5 m on the west;
0 m on the north; and
0 m on the south.
Minimum Tower Stepbacks shall be in general accordance with Appendixes II, III, IV and V and shall be
8.0 m Stepback from the east property line;
5.5 m Stepback from the west Façade of the podium;
4.0 m Stepback from the north Façade of the podium; and
10.0 m Stepback from the south Façade of the podium.
Balconies and balcony structures may project into the building Setbacks, however they shall not encroach upon City owned lands.
Balconies and balcony structures may project a maximum of 1.25 m into the Tower Stepbacks.
A minimum of 7.5 m2 of Amenity Area per Dwelling shall be provided in accordance with Section 46 of the Edmonton Zoning Bylaw.
All mechanical equipment, including roof mechanical units, shall be concealed by screening in a manner compatible with the architectural character of the building or concealed by incorporating it within the building.
Commercial Uses shall be located on the ground floor only. Apartment Hotels may be included on the upper floors.
The development shall create a pedestrian-friendly environment on 102 Avenue and 124 Street, which will include such things as individual entrances, glazing and transparency, landscaping and other features that lend visual interest and a human scale to the development along the street.
Prior to the issuance of any Development Permit, a Crime Prevention Through Environmental Design Assessment shall be provided to the satisfaction of the Development Officer to ensure that the development provides a safe urban environment in accordance with the guidelines and principles established in the Design Guide for a Safer City (City of Edmonton, 1995).
A maximum of one establishment of Bars and Neighbourhood Pubs Use shall be limited to 417 occupants and 500 m2 of Public Space. Additional Bars and Neighbourhood Pub Uses shall be limited to 250 seats for occupants and 300 m2 of Public Space.
A maximum of one establishment of Restaurant Use shall be limited to 417 seats for occupants and 500 m2 of Public Space. Additional Restaurant Uses shall be limited to 250 seats for occupants and 300 m2 of Public Space.
Specialty Food Services Use shall be limited to 100 seats for occupants and 120 m2 of Public Space.
Residential Sales Centre(s) shall be limited to the sale of on-Site condominium or rental units.
Vehicular access and egress shall be from the abutting Lane and in accordance with Appendix I, Illustrative Site Plan, to the satisfaction of the Development Officer in consultation with Transportation Services, as follows:
The entrance shall be designed to address safe traffic operations and maintain good sightlines associated with vehicle movements to and from the adjacent alley located along the east property line. Proposed walls or retaining walls bordering the parkade ramp shall not exceed a Height of 0.3 m for a distance of 3.0 m from the alley to ensure adequate sightlines can be met;
Adequate sight lines shall be maintained for vehicles entering and exiting the parkade; and
The driveway ramp to the parkade shall be at Grade at the property line and shall not exceed a slope of 6% for a distance of 4.5 m inside the property line, or to the satisfaction of the Development Officer in consultation with Transportation Services.
Off-street parking requirements shall recognize the locational attributes associated with the mixed Use building, its proximity to public transit (located along a transit avenue and within easy walking distance a future Light Rail Transit platform), its proximity to existing and planned active mode facilities and infrastructure, and the need to continue to promote a walkable neighbourhood.
Notwithstanding Section 54.2 of the Zoning Bylaw, the maximum number of off-street parking spaces constructed shall be 235 spaces.
The off-street vehicular accessory parking requirements for the development parcel shall be:
Land Use Component |
Parking Space Allocation |
Residential Units |
197 to 203 |
Commercial and Resident Visitor Parking |
26 to 38 |
A minimum of 223 vehicular parking stalls shall be provided on Site.
Commercial parking shall share on-Site resident visitor parking spaces through an owner-operated parking management program.
No parking, loading, storage, trash collection, outdoor service or display area shall be permitted within a Setback.
Bicycle Parking shall be developed in accordance with Section 54.3 of the Zoning Bylaw.
A minimum of 25 Bicycle Parking spaces shall be developed in a safe and secure location on either the ground floor or within the first level of the parkade.
Storage and waste collection areas shall be concealed from view from adjacent Sites and located within the building. Waste collection areas shall be designed to the satisfaction of the Development Officer in consultation with Waste Management and Transportation Services.
One (1) loading space shall be provided at a minimum of 3.0 m in width and 6.0 m in length, as shown in Appendix I, Illustrative Site Plan.
Notwithstanding Section 55.4.6 of the Zoning Bylaw, on Site Landscaping shall not be required within the building Setback area along 124 Street.
Hard surfacing shall be provided within the 1.5 m building Setback from the west property line to the satisfaction of the Development Officer.
A detailed Landscape Plan for the Site, including front entry, roof top outdoor amenity spaces, and all existing and proposed utilities within the road right-of-way shall be submitted for review and approval prior to the issuance of any Development Permit.
The Landscape Plan shall include pavement materials, sizes and species of new tree plantings, and other detailed landscaping elements
Landscaping on Site shall use plant materials that provide colour throughout the year to enhance the appearance of the development during the cold weather months.
All existing street trees shall either be retained and protected / hoarded during construction or removed and replaced with an enhanced growing medium to the satisfaction of the Development Officer.
Signs shall comply with the regulations found in Schedule 59F and in accordance with the General Provisions of Section 59 of the Zoning Bylaw.
A Comprehensive Sign Design Plan and Schedule, in accordance with Section 59.3 of the Zoning Bylaw, for the Site shall be provided, to the satisfaction of the Development Officer.
Signs erected on the historic Facades shall be to the satisfaction of the Development Officer in consultation with the Heritage Officer, as follows:
Sign size, typeface, graphic and material shall be designed to complement and be sensitive to historic Facades.
Signs shall only be permitted on the ground floor, below the decorative cornices.
Illuminated Signs shall only be illuminated from an external source or individually backlit logogram or lettering. Internally lit or canned backlit signs shall not be permitted.
The development shall incorporate design features to minimize adverse microclimatic effects such as wind tunneling, snow drifting, rain sheeting, shadowing, and loss of sunlight, both on and off Site, consistent with recommendations of the Sun Shadow Impact Study and Wind Impact Study, to the satisfaction of the Development Officer.
Podium:
The podium shall incorporate the historic building Façade of the Buena Vista at the northernmost and westernmost portion of the Site in general accordance with Appendix II, V and VI. The southwest portion of the Site shall include a three (3) to four (4) storey podium base with clear glazing and shall be consistent with the Height of the Buena Vista Façade.
The podium exterior shall be finished with clear glazing and quality, durable materials that may include brick and pre-finished metal. The general aesthetic will be highly transparent and of lighter materiality, juxtaposed against the heavier historic brick Facades giving them a higher degree of edge articulation and presence. At 102 Avenue, the new north Façade is recessed at the juncture with the historic Buena Vista block and the brick return to the south is revealed.
Except for the portion of the podium containing the north and west historic Façade of the Buena Vista building a minimum of 70% of the linear building frontage of the ground floor Facades shall have transparent glazing, where fronting onto a public roadway, other than a Lane.
Where podium roofs are visible from existing adjacent developments, the development shall improve rooftop aesthetics to the satisfaction of the Development Officer. Improvements to aesthetics may include screening of mechanical equipment.
Tower:
The Tower entrance shall be designed to be clearly visible and distinct and oriented to 124 Street.
The exterior of the Tower shall be finished with high quality, sustainable, and durable materials such as masonry, stone, brick and glazing.
The Tower top shall contribute to the uniqueness of the building and the City’s skyline through architectural treatment of the top two (2) floors and roof. The Tower shall provide articulation, visual interest and reduced massing effects by the combination of stepping back the building, variation of materials / colour, architectural features, or other means.
The mid-Tower shall be differentiated from the podium, but should reinforce some of the design details, colours, materials and architectural expression of the podium.
Tower and Tower top will be clearly differentiated in terms of architectural forms, but also related through use of material and sensitive attention to effective and consistent detailing.
Buildings shall accommodate Commercial Uses to strengthen the pedestrian oriented shopping area through the following:
The ground Storey shall be a minimum Height of 4.0 m;
A minimum of 60% of street frontage for retail, services, and other commercial Uses; and
The 124 Street and 102 Avenue frontages, excluding the portion that contains the north historic Façade of the Buena Vista Building, shall be designed to break the appearance into 11.0 m sections or modules consistently sized with other buildings on the shopping street.
Except for the portion of the podium containing the north and west historic Façade of the Buena Vista building, blank walls or non-transparent surfaces shall not exceed 30% of the linear building frontage at Grade, where fronting onto a public roadway, other than a Lane.
Ground level retail Uses shall open to the street and not to an internal atrium.
Residential Uses shall have access at Grade that is separate from the Commercial Uses.
Buildings shall be designed and oriented to face 102 Avenue and 124 Street with entrances that are clearly visible.
Decorative and security lighting shall be designed and finished in a manner consistent with the design and finishing of the development and shall be provided to ensure a well-lit environment for pedestrians, to accentuate artwork and historic Facades, and to highlight Commercial Uses and other portions of the development at night time, to the satisfaction of the Development Officer in consultation with the Heritage Officer.
Night-time light pollution shall be reduced by avoiding over-illumination of the development and using low cut-off exterior lighting fixtures which direct light, to ensure illumination does not extend beyond the boundaries of the Site.
The Development and the reassembly of the historic Buena Vista Facades on the north, west and south sides of the building shall be to the satisfaction of the Development Officer in consultation with the Heritage Officer and in general accordance with Appendix VI, Architectural Façades of the Historic Buena Vista Block, as follows:
The Applicant shall reassemble the north, west and partial south Façade of the historic Buena Vista block, to its 1912 architectural design.
Detailed drawings of the reassembled historic Facades shall be provided to the satisfaction of the Development Officer in consultation with the Heritage Officer.
The ground floor of the historic Buena Vista Facades shall resemble the 1912 architectural design and shall complement the balance of the historic Facades. Modifications or alterations to the storefronts must continue to convey the 1912 historic character of the Facades and be consistent with the Historic Resources Impact Assessment.
The reinstatement of the 1912 architectural elements of the historic north, west and south Façades of the Buena Vista building shall be in general accordance with the provisions of the “Standards and Guidelines for the Conservation of Historic Places in Canada”, as established by Parks Canada.
The reinstatement of the 1912 architectural elements of the historic north, west and south Façades shall maintain the key character-defining elements of the Buena Vista building, in as an original form as possible, including but not limited to the following:
Pressed red brick;
Cut stone horizontal banding at the first and third floor levels;
Single and paired windows appropriate to the 1912 historic period of the building. PVC shall not be allowed;
Keystone details of windows on west and north elevations;
Iron rails and balustrades;
Painted metal cornices with decorative dentil border at the parapet level and above the ground level retail space;
Metal cornice returns at the southwest and northeast corners at parapet level;
Identification stone at parapet level; and
Painted ghost sign advertising on south Façade, as illustrated on Appendix VI.
To the extent possible, the original materials, brickwork, architectural features, parapets, cornices, door openings and fenestration pattern of the historic north, west and south Façades shall be maintained, repaired and re-used, or if damaged beyond repair, they shall be replicated as part of the development.
Notwithstanding 5.4:
the easternmost windows on the north Façade that are currently located in the stairwell and are not in alignment with the rest of the fenestration shall be brought into alignment;
two additional pilasters on the west Façade shall be allowed to provide articulation; and
the larger opening at grade on the south Facade shall be allowed to allow for natural light and access to the courtyard.
The doors and bulkheads may be metal, however the profile and colour shall be period appropriate. The Height of the bulkheads of the doors and the windows shall be consistent throughout the development.
Prior to the issuance of any Development Permit, the owner and/or developer shall enter into an agreement with the City of Edmonton for the conservation, re-building, re-assembly and maintenance of the historic Facades, including but not limited to the components specified in Section 5.4. of this bylaw.
The owner shall enter into an agreement with the City of Edmonton for off-Site improvements necessary to serve the development, such improvements to be constructed at the owner’s cost. The agreement process shall include an engineering drawing review and approval process. Improvements to be addressed in the agreement include but are not limited to the repair of any damage to the abutting roadways, sidewalks and/or boulevards resulting from construction of the development, to the satisfaction of the Development Officer in consultation with Transportation Services. The Site shall be inspected by Transportation Services prior to the start of construction and after construction is complete.
A courtyard shall be developed on Site in accordance with Appendix I, to the satisfaction of the Development Officer, as follows::
It shall be a minimum area of 80.0 m2 of the total Site;
It shall engage with the street and shall act as an ‘outdoor room’ lending a sense of place conducive to leisure and interaction;
It shall showcase the ‘ghost sign’ on the south elevation of the Buena Vista Façade, as illustrated in Appendix VI, Architectural Facades of the Historic Buena Vista Block, as a prominent piece of historic advertising and public art;
It shall incorporate paving that is modern but also references the historic nature of the adjacent brick in both character (texture, material) and colour. The paving shall lead an unobstructed path to the main entry as well as the outdoor seating area by providing differing pavers suitable to their respective functions; and
It shall contain lighting to highlight the historic materials and create a convivial and inviting public space while providing visual continuity from the interior to the exterior.
The design and implementation of the development shall apply techniques to reduce consumption of water, energy and materials consistent with best practices in sustainable design. Upon submission of a Development Permit application, the applicant shall submit a detailed report, endorsed by a registered professional engineer or architect, indicating how the Sustainable Practices and Targets will be achieved upon construction completion. Sustainable targets shall include the following:
Site Impact:
Construction Activity Pollution Prevention: The development shall implement an erosion and sedimentation control plan.
Heat Island Effect:
3.i.1 Non-Roof: The development shall use a high Solar Reflective Index (SRI) material for hardscape within the landscape design.
3.i.2 Roof: The development shall use high Solar Reflective Index material on the roof surfaces.
Light Pollution Reduction:
The development shall limit light trespass from the building and Site onto neighbouring properties, with the exception of adjacent public areas requiring lighting for reasons of security.
Water Efficiency:
Water Efficient Landscaping: The development shall apply efficient irrigation strategies, to reduce potable water consumption.
Water Use Reduction: The building shall use plumbing fixtures that use 20% less water than the water use baseline.
Energy Efficiency:
Fundamental Refrigerant Management: The development shall not use CFC-based refrigerants.
Energy Efficient Lighting: Lighting in all residential common areas and commercial areas shall exceed the efficiency specified in the Model National Energy Code for Buildings.
Optimize Energy Performance: The development shall use high efficiency hot water tanks and condensing boilers.
Enhanced Utility Metering: The development shall include sub-metering of the suites.
Materials:
Materials Reuse: The development shall refurbish / reuse the brick and stone from the existing Buena Vista building.
Indoor Environmental:
The design shall comply with ASHRAE ventilation rates.
Environmental Tobacco Smoke (ETC) Control: The owner shall prohibit smoking within the building and within 7.5m of entries, outdoor air intakes, and operable windows.
Construction Indoor Air Quality Management: During construction, the development shall follow SMACNA IAQ guidelines.
Indoor Chemical Pollutants: The design shall incorporate entryway systems, new air filtration media, and CO alarms.
Controllability of Systems: The design shall incorporate light controls for building occupants and shared spaces.
Day-lighting: The design shall provide adequate day-lighting in all regular occupied spaces.
Low-Emitting Materials: The design shall use Low-Emitting products for the following:
- Adhesives and Sealants
- Paints and Coatings
- Flooring
Design Innovation
The development shall use Energy Star Appliances.
Upon completion of the building, the Owner shall provide a report by a professional Architect or Engineer that demonstrates, to the satisfaction of the Development Officer, that the design and construction of the building meets the target described in Section 7 of this bylaw.

