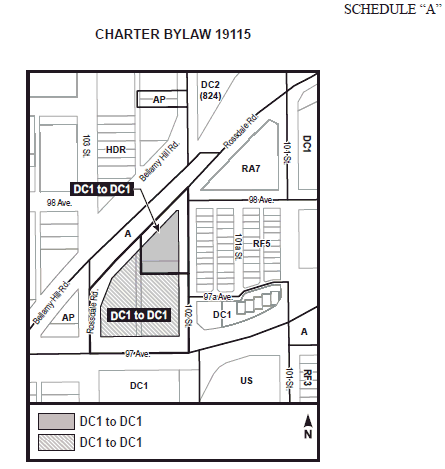
Charter Bylaw 19115
January 21, 2020
To preserve and enhance the Hudson’s Bay Company Stables/Ortona Armoury, a designated Municipal Historic Resource, as an arts and community hub, including a sympathetic addition to the building to enclose the courtyard and improvements to site accessibility.
This Provision shall apply to Lots 13, 14 & 15, Block 2, Plan 6417AS located at 9722 - 102 Street NW, as shown on Schedule “A” appended to the Charter Bylaw adopting this Provision, Rossdale.
Convenience Retail Stores
Creation and Production Establishments
General Retail Stores
Market
Media Studios
Professional, Financial & Office Support Services
Spectator Entertainment Establishments
Special Event
Specialty Food Services
Public Libraries and Cultural Exhibits
Fascia On-premises Signs
Projecting On-premises Signs
The development shall be in general conformance with the attached appendix.
The maximum building Height shall be 15.0 m.
The maximum Floor Area Ratio shall be 0.5.
Minimum building Setbacks shall be as follows:
15.0 m from the south Lot line;
1.0 m from the north Lot line;
12.0 m from the west Lot line; and
0.0 m from the east Lot line, except for the existing architectural projections and portions of the Facade of the historic building, which may project beyond the Lot Line, provided an appropriate encroachment agreement is obtained.
A Projection in the form of a canopy above the principal entrance along the east Facade shall be allowed, provided an appropriate encroachment agreement is obtained.
Notwithstanding Landscaping regulations of the Zoning Bylaw, Landscaping shall be in general conformance with the attached Appendix.
No off-street vehicle parking shall be required. A shared parking agreement shall be required between the adjacent Lot(s) to the south and the subject property, to the satisfaction of the Development Officer in consultation with Parking Management Services.
No off-street vehicular loading facilities shall be required.
Vehicular access to the Site shall be provided through the adjacent Lot(s) to the south. A shared access agreement shall be required between the adjacent Lot(s) to the south and subject property, to the satisfaction of the Development Officer, in consultation with Subdivision and Development Coordination (Transportation).
A minimum of 7 short term bicycle parking spaces shall be provided either within the Site or on City road right-of-way, in consultation with Subdivision and Development Coordination (Transportation).
If there are bicycle parking spaces internal to the building, vertical or stacked racks may be used to satisfy bicycle parking requirements if it can be demonstrated that they can be safely and efficiently used, to the satisfaction of the Development Officer in consultation with Subdivision and Development Coordination (Transportation).
Storage and waste collection areas shall be located within the southern Setback and screened from view from adjacent Sites or located within the building. Waste collection areas shall be designed to the satisfaction of the Development officer, in consultation with Waste Management Services and Subdivision and Development Coordination (Transportation).
Signs shall comply with the regulations found in Schedule 59H of the Zoning Bylaw.
A Comprehensive Sign Design Plan in accordance with the Provisions of Section 59.3 of the Zoning Bylaw shall be required to the satisfaction of the Development Officer in consultation with the Heritage Officer.
Signs erected on the designated heritage Façades and any addition shall comply with the following regulations to the satisfaction of the Development Officer in consultation with the Heritage Officer:
may face a public roadway or a Lane.
may only be illuminated from an external source or individually backlit logogram or lettering. Internally lit signs or channel letters are not permitted.
Any outdoor decorative or security lighting shall be designed and finished in a manner consistent with the design and finishing of the development and shall be provided to ensure a well-lit and safe environment for pedestrians, to the satisfaction of the Development Officer in consultation with the Heritage Officer.
The Hudson’s Bay Company Stables/Ortona Armoury and the associated lands are a Designated Municipal Historic Resource. Exterior alterations and additions shall be sympathetic to and compatible with the historic Façades of the The Hudson’s Bay Company Stables/Ortona Armoury to the satisfaction of the Development Officer in consultation with the Heritage Officer. The following standards and guidelines shall be applied when reviewing Development Permit applications for the Hudson’s Bay Company Stables/Ortona Armoury:
the General Guidelines for Rehabilitation contained in the City of Edmonton Bylaw 13464, a Bylaw to designate the Hudson’s Bay Company Stables/Ortona Armoury as a Municipal Historic Resource; and
The Standards and Guidelines for the Conservation of Historic Places in Canada.
As a condition of a Development Permit, the owner shall enter into an Agreement with the City of Edmonton for off-Site improvements to enhance the public realm. The owner shall provide detailed engineering and Landscaping drawings to the satisfaction of the Development Officer, in consultation with Subdivision and Development Coordination (Transportation) and Integrated Infrastructure Services. The Agreement shall include an engineering drawing review and approval process. Improvements shall be constructed at the owner’s cost and may include, but are not limited to, landscaping, lighting and a minimum of 7 short term bicycle parking spaces.
