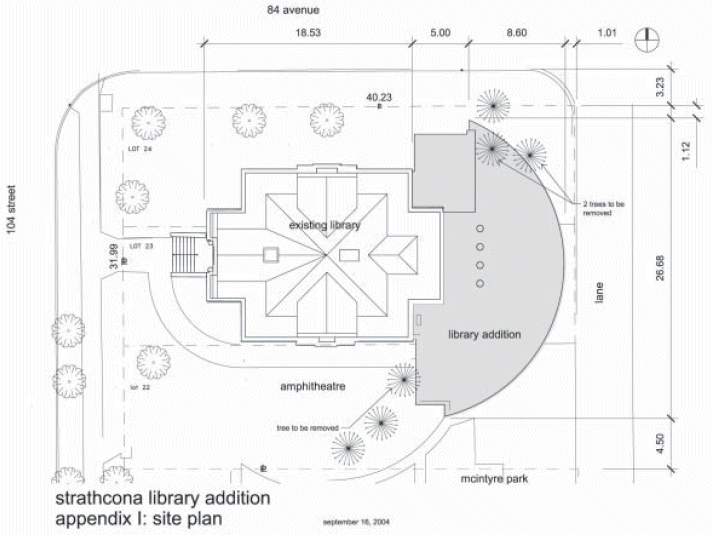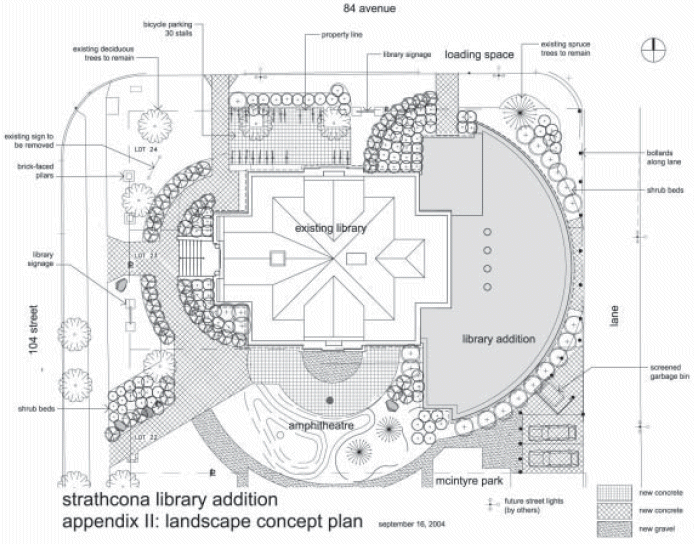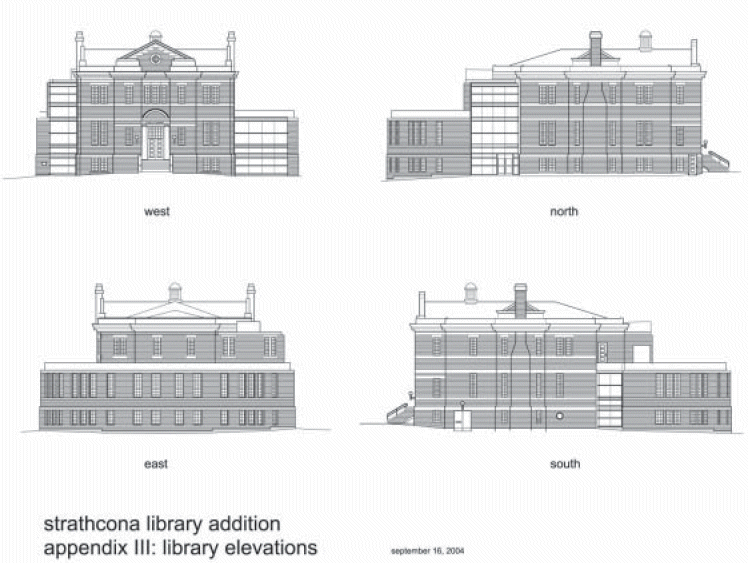|
|
1) Purpose
This Provision accommodates an addition to the Strathcona Library, a Municipal and Provincial Registered Historic Resource, and ensures that its redevelopment is architecturally sensitive to the existing building and adjacent historical buildings.
2) Area of Application
Lots 22, 23 and 24, Block 79, Plan I, located east of 104 Street and south of 84 Avenue, Strathcona.
3) Uses
a) Public Libraries and Cultural Exhibits
b) Public Park
c) Fascia On-premises Signs
d) Freestanding On-premises Signs
4) Development Regulations
a) Development of the Site shall generally reflect the design concept illustrated by the Site Plan, Landscaping Concept Plan, and Elevations, as shown on Appendix I, II, and III of this Bylaw.
b) The maximum building Height shall not exceed 14m.
c) The Yards shall comply with the dimensions shown on Appendix I of this Bylaw.
d) 2 parking spaces shall be provided in the location shown on Appendix II of this Bylaw, in accordance with Section 54.2 of the Edmonton Zoning Bylaw.
e) 30 Bicycle Parking spaces shall be provided in the location shown on Appendix II of this Bylaw, in accordance with Section 54.3 of the Edmonton Zoning Bylaw.
f) Loading facilities shall be provided in the location shown on Appendix II of this Bylaw, to the satisfaction of the Development Officer, and the Transportation and Streets Department.
g) The trash collection area shall be screened and provided in accordance with the provisions of Section 55 of the Zoning Bylaw and located in accordance with the site plan, as shown on Appendix II.
h) Signs shall comply with the regulations found in Schedule 59H of the Edmonton Zoning Bylaw, and the applicant shall provide a Comprehensive Sign Design Plan, as per Section 59.3 of the Edmonton Zoning Bylaw with any Development Permit application.
i) Ornamental lighting of the building will be provided in order to ensure safety and shall be designed to be complementary to the historic design context, and may include a combination of building mounted and landscape lighting fixtures, to the satisfaction of the Development Officer, in consultation with the City’s Heritage Officer.
j) The 8 existing mature trees on the site will be maintained to integrate the site into the surrounding context and historical fabric of the Old Strathcona area, specifically McIntyre Park. Additional landscaping of the site shall be provided in accordance with Appendix II, and to the satisfaction of the Development Officer. The Plan will include an earth-bermed, and mixed hard and grass-surfaced amphitheatre on the south side of the library.
k) All mechanical equipment, including roof mechanical units, shall be concealed by screening in a manner compatible with the architectural character of the building or concealed by incorporating it within the building, to the satisfaction of the Development Officer, in consultation with the City’s Heritage Officer.
5 Heritage Development Regulations
These regulations ensure that the design of the addition will be sympathetic to the historical and architecturally significant facades of the Strathcona Library, and will complement the building’s original 1913 English Renaissance Revival Style architecture design. The Development Officer shall have regard to the following regulations when reviewing Development Permit applications:
a) This Site includes the Strathcona Library Building which, together with the lands on which the building is located, are designated as a Provincial Registered Historic Resource as per the Alberta Historic Resources Act.
b) The Strathcona Library building and associated lands are also designated as a Municipal Historic Resource as per Bylaw 13467 approved by Council on July 27, 2004.
c) All future development shall conform to the ”Guidelines for Rehabilitation” published by Alberta Community Development and requires the approval by the Minister of Alberta Community Development.
d) All future development shall conform to the requirements of the City of Edmonton Designation Bylaw and Policy C-450A’s General Guidelines for Rehabilitation.
e) All development shall be complementary to the scale, materials, proportions, details and design elements of the regulated portions of the building defined in the Designation Bylaw as existing at the time of adoption of this Bylaw to the satisfaction of the Development Officer in consultation with the Heritage Officer.
Note: The following section was added by Bylaw 13859, December 8, 2004.


