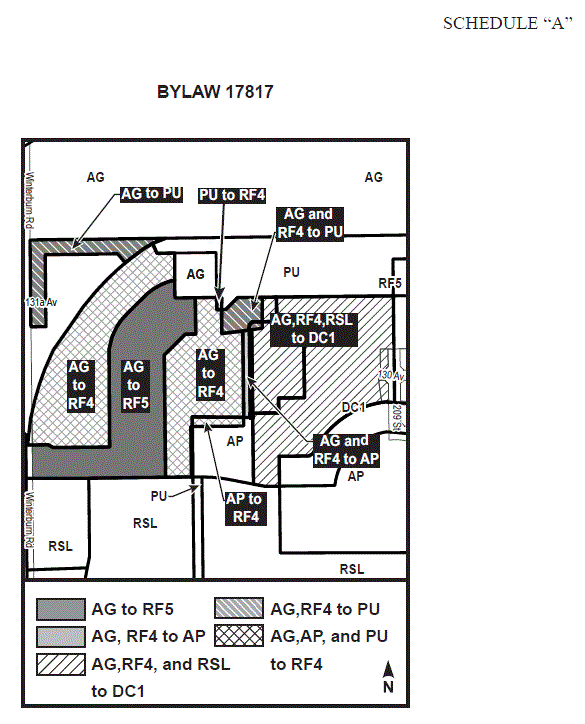
Bylaw 17817
November 7, 2016
The purpose of this Zone is to provide for Single Detached Housing in a suburban setting that provides smaller Lot sizes with reduced Site Widths, allowing for more efficient utilization of undeveloped land through increased density.
This Provision shall apply to portions of SW-19-53-25-4, containing approximately 5.6 ha, located north of Trumpeter Way NW and east of 215 Street NW, as shown on Schedule “A” of the Bylaw adopting this Provision, Trumpeter.
Limited Group Homes
Minor Home Based Business
Secondary Suites
Single Detached Housing
Urban Gardens
Fascia On-premises Signs
Except as expressly modified in Subsection 4(c) herein, the development regulations specified in the RSL Zone of this Bylaw shall regulate development of Single Detached Housing with front attached Garage in this Zone.
Except as expressly modified in Subsection 4(d) herein, the development regulations specified in the RPL Zone of this Bylaw shall regulate development of Single Detached Housing with rear detached Garage in this Zone.
The following development regulations shall apply to the development of Single Detached Housing with front drive access:
The minimum Site Area shall be 255 m2 for each principal building.
The minimum Site Width shall be 8.5 m. The Site Width for a pie shaped Lot shall be measured 9 m into the Site from the Front Lot Line.
The maximum Height shall not exceed 10.0 m.
The maximum total Site Coverage shall not exceed 50%, inclusive of the attached Garage and any other Accessory Buildings.
The minimum Side Setback shall be 1.2 m.
On a Corner Lot where the building fronts a public roadway, the minimum Side Setback abutting the flanking public roadway other than a Lane shall be 2.4 m.
The minimum Side Setback abutting a walkway or a Lane shall be 1.2 m.
The following development regulations shall apply to the development of Single Detached Housing with Lane access:
The minimum Site area shall be 255 m2.
The minimum Site Width shall be 8.5 m.
The minimum Site Depth shall be 30.0 m.
The maximum Height shall not exceed 10.0 m.
The minimum Front Setback shall be 3.0 m.
The minimum Side Setback shall be 1.2 m.
Notwithstanding subsection d(vi) above, the minimum Side Setback abutting a public roadway other than a Lane shall be 20% of the Site Width or 2.4 m, whichever is greater.
The maximum total Site Coverage shall not exceed 50% with a maximum of 35% for a principal building, and a maximum of 17% for Accessory buildings. Where a Garage is attached to or designed as an integral part of a Dwelling, the maximum Site Coverage for the principal building shall be 50%.
