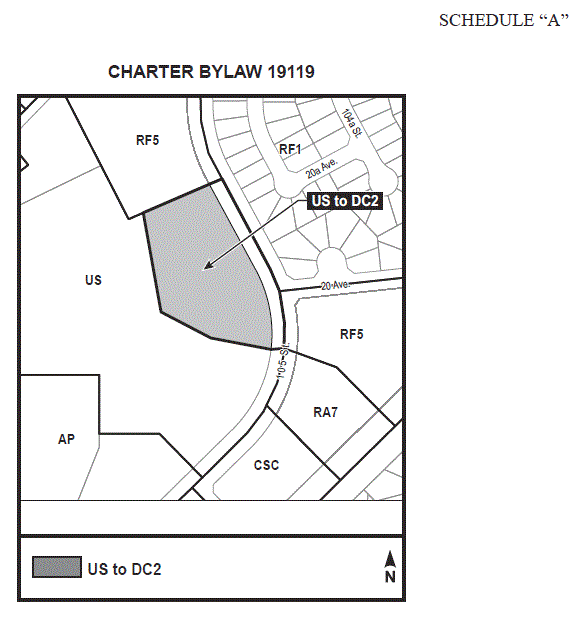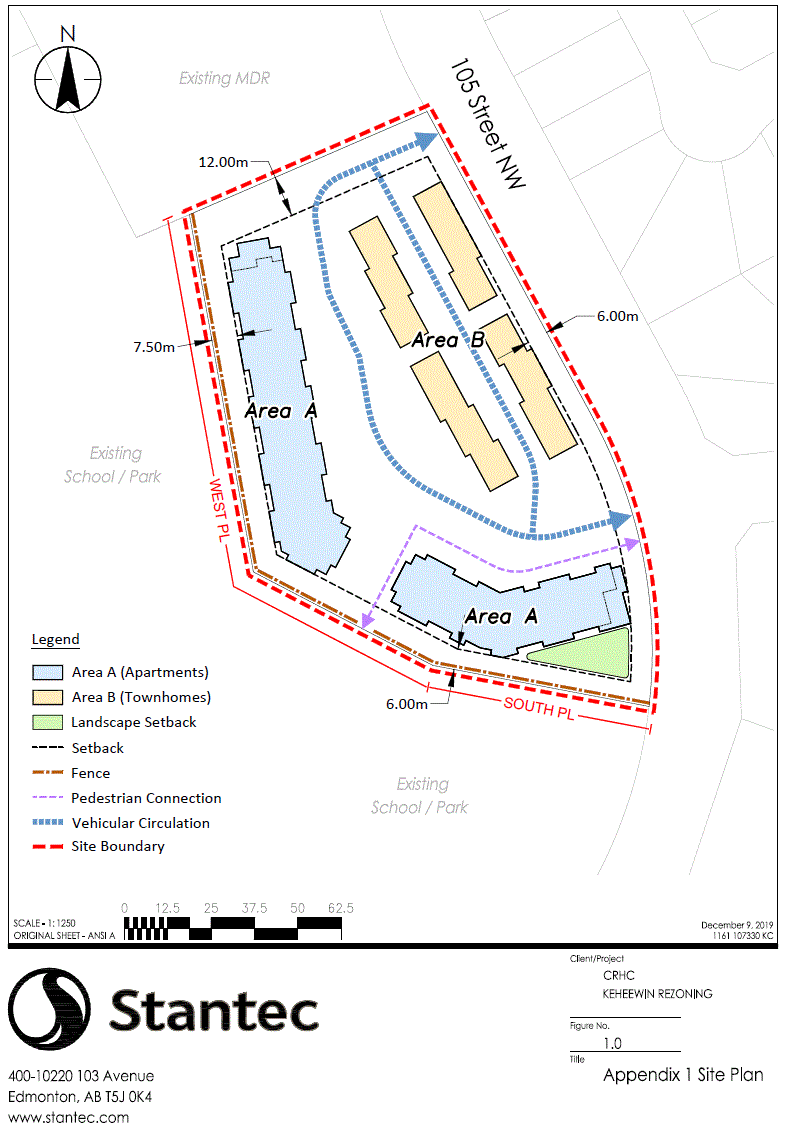
Part IV Edmonton Zoning Bylaw
Charter Bylaw 19119
January 22, 2020
The purpose of this zone is to provide for residential development on a surplus school site, including row housing and low-rise apartment housing, with at Grade Dwellings and a built form that sensitively transitions to the surrounding community.
This Provision shall apply to Lot 57MR, Block 5, Plan 1621875, located in the Keheewin neighbourhood, as shown on Schedule A of this Bylaw.
Child Care Services
Garden Suite
Group Home
Limited Group Home
Lodging Houses
Major Home Based Business
Minor Home Based Business
Multi-unit Housing
Publicly Accessible Private Park
Secondary Suite
Urban Gardens
Urban Outdoor Farms
Fascia On-premises Signs
Projecting On-premises Signs
Temporary On-premises Signs
Child Care Services
Garden Suite
Group Home
Limited Group Home
Lodging Houses
Major Home Based Business
Minor Home Based Business
Multi-unit Housing
Publicly Accessible Private Park
Secondary Suite
Urban Gardens
Urban Outdoor Farms
Fascia On-premises Signs
Projecting On-premises Signs
Temporary On-premises Signs
The development shall be in general accordance with Appendix 1 to the satisfaction of the Development Officer.
The maximum Floor Area Ratio (FAR) shall be 1.1.
The maximum number of Dwellings shall be 135
The maximum Height for Area A shall be 14.5 m for flat, mansard and gambrel roofs, or 16.0 m for a roof type with a pitch of 4/12 (18.4 degrees) or greater
The maximum Height for Area B shall be 10.0 m.
The minimum building Setbacks shall be as follows:
12.0 m from the north Lot line;
6.0 m from the east Lot line (along 105th Street);
6.0 m from the south Lot line; and
7.5 m from the west Lot line.
A landscaped setback shall be provided in the southeast corner of the Site in general accordance with Appendix 1.
Where any building directly Abuts 105 Street and exceeds 3 Storeys, the Façade shall be stepped or sloped back at a minimum angle of 45 degrees from the vertical plane for a minimum horizontal distance of 2.4 m.
A minimum Amenity Area of 7.5 m2 per Dwelling shall be provided.
Signs shall comply with Schedule 59B of this Bylaw.
At Grade residential development in Area B shall provide separate, individual access at Grade and feature identifiable doorways, landscaped terraces, pedestrian lighting, and patios where appropriate. At grade individual accesses may also be developed in Area A.
Exterior building materials shall be sustainable, durable, and high quality.
All mechanical equipment shall be concealed by screening in a manner compatible with the architectural character of the building, or concealed by incorporating it within the building.
Vehicular access and egress shall be provided from 105 Street in general conformance with Appendix 1.
All required vehicular parking, except for visitor parking, shall be provided within an underground Parking Garage.
At Grade, individual parking garages may be developed in Area B, except that, individual parking garages shall be accessed from the onsite internal roadway, and shall not have direct vehicular access to 105 Street NW.
No parking, loading, storage, or waste collection shall be permitted within required Setbacks. Trash collection areas shall be designed to the satisfaction of the Development Officer in consultation with Waste Management.
A detailed Landscape Plan, prepared by a registered AALA landscape architect, for the Site, shall be submitted for review and approval by the Development Officer, prior to the issuance of any Development Permit, except for a permit for excavation or shoring. The Landscape Plan shall include pavement materials, exterior lighting, street furniture elements, pedestrian seating area, sizes and species of new tree plantings, and other detailed Landscaping elements.
The Landscaping Plan shall demonstrate:
Entry transitions, including features such as steps, decorative fences, gates, hedges, low walls, and planting beds within the Setback from a public roadway other than a Lane;
Clear delineation of all Private Outdoor Amenity Areas at Grade with vertical landscaping features (e.g. hedges, decorative fences, low walls, shrubs, and other plant material); and
That soil above the underground parking facilities shall be of sufficient depth to accommodate required landscaping, including trees, shrubs, flower beds, grass, and ground cover.
Pedestrian circulation shall be provided through the Site in general accordance with Appendix 1. The following regulations shall apply:
One pedestrian connection between the site and the park shall be provided, as per Appendix 1.
Hard surfaced pedestrian walkways with lighting shall be provided on both sides of internal roadways, not including the lane in Area B, and shall be a minimum of 1.5 m wide.
Decorative and security lighting shall be designed and finished in a manner consistent with the design and finishing of the development and will be provided to ensure a safe, well-lit environment for pedestrians.
A black, chain link fence with a minimum height of 1.8 m shall be provided 150 mm inside private property, along the property lines that separate the development from the school / park, as per Appendix 1. Such fencing shall be constructed as per the City of Edmonton Design and Construction Standards, Volume 5. Landscaping immediately inside the fence shall be permitted only where visual permeability at eye level is maintained.
As a condition of any development permit, the owner shall enter into an Agreement with the City of Edmonton for Off-Site improvements necessary to serve the development, such improvements to be constructed at the owner’s cost. The Agreement process includes an engineering drawing review and approval process. Improvements to address in the Agreement include, but are not limited to:
the repair of any damage to the abutting roadways, sidewalks and/or boulevard, including the Lane not directly adjacent to the site but which may be used for construction purposes, resulting from construction of the development to the satisfaction of Subdivision and Development Coordination (Transportation). The site shall be inspected by Subdivision and Development Coordination (Transportation) prior to the start of construction and when construction is complete.
Construction of a curb extension at the west end of the pedestrian crossing on 105 Street at 20 Avenue, to the satisfaction of Subdivision and Development Coordination (Transportation), Traffic Safety, and Edmonton Transit Service. Should the operation of buses or other considerations prevent the practical implementation of the curb extension, to the satisfaction of Subdivision and Development Coordination (Transportation), this condition shall be considered met.
The repair of any damages to the school park site resulting from the construction of the development, to the satisfaction of the Development Officer, in consultation with Subdivision and Development Coordination (Parks Development Inspections). The site shall be inspected by Subdivision and Development Coordination (Parks Development Inspections) prior to the start of construction and when construction is complete.
The landscape plan, including the fencing along the west and south property line abutting the school / park site, shall be submitted to Subdivision and Development Coordination (Parks Development Inspections) for review, inspection and approval.
A minimum of 15 Dwellings shall:
Be located below the third Storey of the building;
Have a minimum of 3 bedrooms; and
Have direct access to an Amenity Area.

