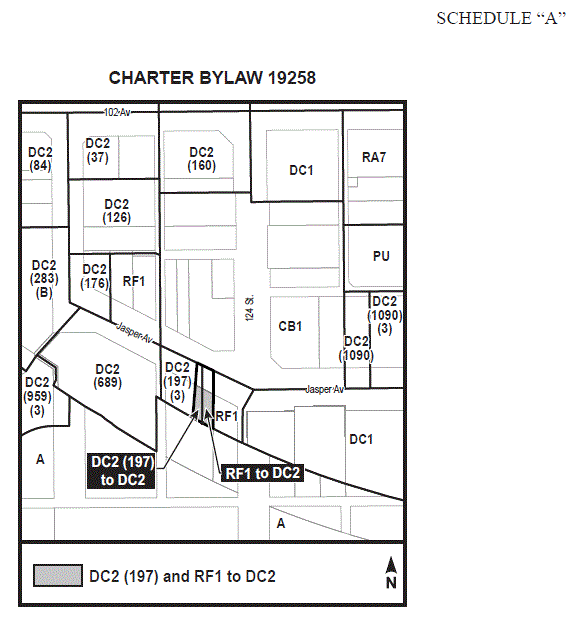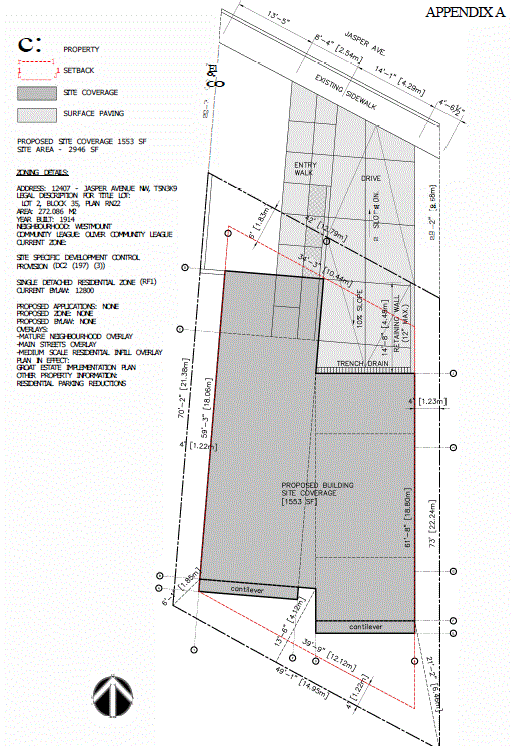
Part IV Edmonton Zoning Bylaw
Charter Bylaw 19258
April 28, 2020
To allow a low density residential development in the form of a single detached
dwelling with a commercial component that is compatible with the surrounding low
density housing and commercial businesses.
This provision shall apply to Lot 2, Block 35, Plan RN22, located at 12407-Jasper
Avenue NW, as shown on Schedule “A” of this Bylaw, adopting this provision,
Westmount.
Group Home
General Retail Stores
Limited Group Home
Lodging Houses
Minor Home Based Business
Professional, Financial and Office Support Services
Residential Sales Centres
Single Detached Housing
Secondary Suite
Urban Gardens
Fascia On-premises Signs
Temporary On-premises Signs
The development sha l be in accordance with the following regulations and in general accordance with the attached Appendix.
Notwithstanding the definition of Single Detached Housing in the Zoning Bylaw, for the purposes of this Provision, Single Detached Housing may be developed in the same building as Commercial Uses.
Residential Sales Centres shall be limited to the sale or lease of Dwellings on Site.
The maximum building Height shall be 12.0 m.
Minimum setbacks shall be in general accordance with Appendix - Site Plan and shall be a minimum of 1.2 m to all property lines.
Maximum Site Coverage shall be 51%.
A minimum 10 m² Amenity Area shall be provided for the Dwelling.
The maximum Floor Area for Non-Residential and Non-Residential Related Uses shall be 70m2.
Signs shall comply with the regulations found in Schedule 59A of the Zoning Bylaw.
Vehicular access and egress shall be provided from Jasper Avenue.
The building shall be finished with high quality, durable materials. Vinyl siding and/or knockdown stucco are prohibited.
All building Facades shall have consistent and harmonious exterior finishing materials.
Where an interior Side Setback is less than 2.0 m,
the applicant shall provide information regarding the location of side windows of the Dwellings on the Abutting properties and Amenity Areas on Abutting properties;
the side windows of the proposed building shall be located to reduce overlook into Amenity Areas of the Abutting properties; and
the proposed building shall incorporate design techniques, such as, but not limited to, translucent window treatment, window location, raised windows, or Privacy Screening, to reduce direct line of sight into the windows of the Dwelling on the Abutting property.
Night-time lighting shall be reduced to minimise over-illumination of the development and by using exterior lighting fixtures that direct light downward, to ensure illumination does not extend beyond the boundaries of the development Site. Landscape lighting can be used to highlight architectural features.
The building shall front onto a public roadway (Jasper Avenue) and be designed to articulate a residential entrance through distinct architectural treatments and address the street in a prominent manner.
Decorative and security lighting shall be designed and finished in a manner consistent with the design and finishing of the development and shall be provided to ensure a safe well-lit environment, to the satisfaction of the Development Officer.
A detailed Landscape Plan shall be submitted with an application for a Development Permit to the satisfaction of the Development Officer.
The Landscape Plan shall include pavement materials, exterior lighting, street furniture elements, sizes and species of new plantings and other Landscaping details and elements as applicable.
The selection of plant materials shall consider plants and shrubs that provide colour throughout the year to enhance the appearance of the development.
A semi-private outdoor Amenity Area from the Dwelling exterior entry shall be provided in a manner that establishes a transition area between the public roadway using landscape features such as decorative fencing and paving, shrub beds, trees and/or rock gardens, seating and/or built elements such as private entrance features and patios.
A report prepared by a certified arborist shall be submitted as part of the development permit application, detailing the methodology and steps taken to preserve on-site trees that are to be retained as well as City-owned trees along the adjacent boulevard, to the satisfaction of the Development Officer.
Prior to the issuance of a development permit the owner shall enter into an Agreement with the City of Edmonton for off-site improvements necessary to serve the development. Such improvements are to be constructed at the owner’s cost. The Agreement process includes an engineering drawing review and approval process.

