(DC2) SITE SPECIFIC DEVELOPMENT
CONTROL PROVISION
Part IV Edmonton Zoning Bylaw
Section DC2.986
Bylaw 18271
February 12, 2018
DC2.986.1. General
Purpose
To accommodate
the comprehensive redevelopment of an underutilized brownfield site
into a mixed use development including a hotel, an apartment hotel,
office buildings, exhibition and convention facilities and complementary
uses that will enhance a major south entrance to Alberta’s Capital
City and be a catalyst for development in the area. The development
will consist of high rise Towers set back on low-rise podiums, stepped-back
and articulated architecture, active building frontages and integration
of public and private interfaces. The site may be used for a temporary
storage use with appropriate landscaping for a period limited to three
years (2021).
DC2.986.2.
Area of
Application
This Provision
shall apply to the 2.34 hectare (5.78 acres site) legally identified
as Lots 2 and 3, Block 28, Plan 7620205, at 4607 Calgary Trail NW
and 4710 Gateway Boulevard NW, in the neighbourhood of Calgary Trail
North, as shown on Bylaw Schedule “A”.
DC2.986.3.
Uses
Apartment
Hotels
Bars
and Neighbourhood Pubs and only as an ancillary use to Apartment
Hotels or Hotels
Broadcasting
and Motion Picture Studios, only as an ancillary use to Professional,
Financial and Office Support Services
Business
Support Services, only as an ancillary use to Apartment Hotels,
Hotels, or Professional, Financial and Office Support Services
Convenience
Retail Stores, only as an ancillary use to Apartment Hotels, Exhibition
and Convention Facilities, Hotels, or Professional, Financial
and Office Support Services
Convenience
Vehicle Rentals, only as an ancillary use to Apartment Hotels
or Hotels
Hotels
Minor
Alcohol Sales, only as an ancillary use to Apartment Hotels or
Hotels
Minor
Amusement Establishments, only as an ancillary use to a Restaurant
Nightclubs
and only as an ancillary use to Apartment Hotels or Hotels
Personal
Service Shops, only as an ancillary use to Apartment Hotels, Hotels,
or Professional, Financial and Office Support Services
Professional,
Financial, and Office Support Services
Restaurants
and only as an ancillary use to Apartment Hotels, Exhibition and
Convention Facilities, Hotels, or Professional, Financial and
Office Support Services
Specialty
Food Services, and only as an ancillary use to Apartment Hotels,
Exhibition and Convention Facilities, Hotels, or Professional,
Financial and Office Support Services
Government
Services, only as an ancillary use to Apartment Hotels, Exhibition
and Convention Facilities, Hotels, or Professional, Financial
and Office Support Services
Exhibition
and Convention Facilities
Indoor
Participant Recreation Services, only as an ancillary use to Apartment
Hotels, Exhibition and Convention Facilities, Hotels, or Professional,
Financial and Office Support Services
Temporary
Storage
Fascia
On-Premises Signs
Freestanding
On-premises Signs
Projecting
On-premises Signs
Temporary
On-premises Signs
Freestanding
Off-premises Signs
DC2.986.4.
Special
Considerations for Specific Uses
Apartment
Hotels, shall have cumulative maximum of 325 units in total for
the development.
Bars
and Neighbourhood Pubs, shall be for less than 200 occupants and
240 m2 of Public Space.
Hotels,
shall be up to a cumulative maximum of 400 units in total for
the development.
Nightclubs,
shall be for less than 200 occupants and 240 m2 of Public Space.
Professional,
Financial, and Office Support Services, shall have a cumulative
maximum of 23,000 m2 in total for the development.
Restaurants,
shall be for less than 200 occupants and 240 m2 of Public Space.
Specialty
Food Services, shall be for less than 100 occupants and 120 m2
of Public Space.
Exhibition
and Convention Facilities, shall have a cumulative maximum gross
Floor Area of 12,300 m2 in total for the development
DC2.986.5.
Organization
of Sections
The
following sections are organized with an Intent Statement followed
by Development Regulations:
Intent:
A statement explaining the design purpose of the development regulations. The intent should be
used to help interpret the application of a development regulation
in a specific situation. In
cases where special conditions arise that are not specifically addressed
by the development regulation, the intent statement should serve as
the basis for determining the appropriateness of the proposed design
Development
Regulation: A statement representing the baseline requirement of the
development. Development Regulations are mandatory statements, indicated
by the use of shall in the language.
DC2.986.6.
Development
Concept and Staging
Intent
The
proposed design and its future staged implementation aim at encouraging
creativity and diversity of architecture and site design within a
coherent environmental design, to protect access to sunlight, to preserve
desirable views and to define and reinforce the development as a landmark
in Alberta’s Capital City.
Development
Concept
The
Development Concept shall represent a multi-purpose building complex
using urban design techniques of applying high-rise Towers set
back on low-rise podiums, stepped-back and articulated architecture,
active building frontages and integration of public and private
interfaces. The following graphic representations, Figures 1 and
2 provide a possible conceptual application of the Development
Concept.
Figure
1: Conceptual podium-outline showing how the Tower would be set back
on the podium
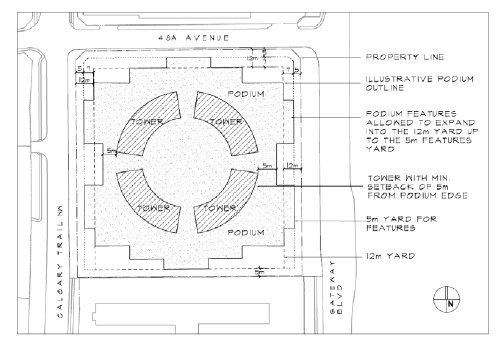
Figure 2: Illustrative
west elevation showing the potential Tower form and podium details
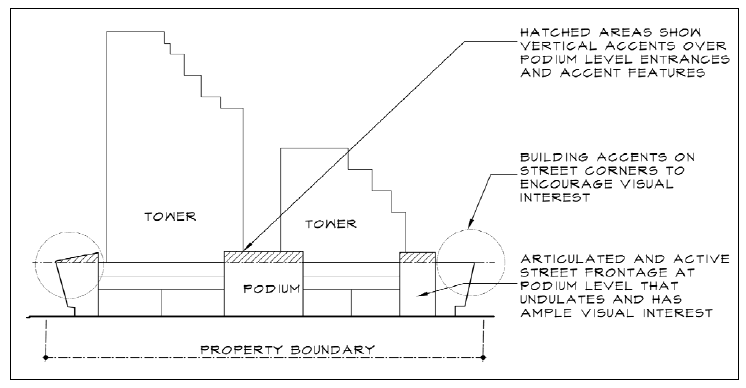
Development
Staging
Development
Permit applications for this site shall be permitted to proceed
as individual or as a combination of stages.
A
stage of the development shall include at least one “anchor” land
use and may include several associated ancillary land use classes. Within each stage
there may be a number of development permit applications. Additions
to a stage may be allowed at the discretion of the Development
Officer.
There
shall be a maximum of four principal “anchor” land uses: Apartment
Hotels, Hotels, Professional Financial, and Office Support Services
and Exhibition and Convention Facilities. All
other land use classes shall be ancillary to the four anchor land
uses, or as otherwise directed in Section 3 of this DC2 Provision.
Notwithstanding
Section 720.3 (2) of the Zoning Bylaw, no Site Plan is appended
to this Provision.
For
context and Development Officer’s interpretation purposes, a generalized,
non-binding, interim Site Plan for the entire site shall be submitted
at each Development Permit stage to illustrate how the proposed
development will integrate with existing and future on-site development,
to the satisfaction of the Development Officer. Site
Plans shall outline the boundary of the stage.
An
interim Landscape Plan for the entire site shall be submitted
with the first Development Permit application to the satisfaction
of the Development Officer.
Each
stage of the development shall respect the intent of the overall
development concept, addressing all Facades with appropriate architectural
treatment. All
Façades whether final or part of a staging shall appear finished.
Upon
submission of a Development Permit application for a new stage,
the applicant shall submit a Traffic Impact Assessment to the
satisfaction of the Development Officer, in consultation with
the Transportation Department.
DC2.986.7. General
Development Regulations
Intent
The
following development regulations are intended to promote the design
of an urban environment that is built to human scale and to encourage
attractive and unified street frontage and other connecting Walkways
that accommodate pedestrians as the first priority, while also accommodating
vehicular movement.
Site
Planning and Building Form
The
building form for the whole development shall be a multi-level
structure organized so that it can accommodate Towers on a podium
structure. If
the maximum development standards are not achieved, the general
proportion of the development concept shall be preserved.
The
maximum Floor Area Ratio (FAR) shall not exceed 4.0, with a maximum
of 25% of the FAR being dedicated to structured parking for the
full build out of the development.
The
following land uses shall have a cumulative maximum of 4,700 m2
of gross Floor Area for the entire development:
Bars
and Neighbourhood Pubs
Broadcasting
and Motion Picture Studios
Business
Support Services
Convenience
Retail Stores
Convenience
Vehicle Rentals
Minor
Alcohol Sales
Minor
Amusement Establishments
Nightclubs
Personal
Service Shops
Government
Services
Indoor
Participant Recreation Services
The
following land use classes shall have a cumulative maximum of
2,200 m2 of gross Floor Area for the entire development:
Restaurants
Specialty
Food Services
Notwithstanding
Section 3, the total cumulative maximum units for Apartment Hotels
and Hotels shall not exceed 625.
Facades
Abutting roadways shall contain undulating architecture.
The
development shall be designed so that all street corners have
strong visual interest for both pedestrian and vehicular traffic
with Façade articulation, in accordance with Section 6.b of this
Provision. Refer to Figure 3 to 5 for visual interpretation.
Prior
to the issuance of any Development Permit, a Crime Prevention
through Environmental Design Assessment shall be provided to the
satisfaction of the Development Officer to ensure that the development
provides a safe urban environment in accordance with the guidelines
and principles established in the Design Guide for a Safer City
(City of Edmonton, 1995).
Building
Placement
The
minimum Setback from the north, east and west property line shall
be 12 m.
The
minimum Setback from the south property line shall be 5 m.
Building
Facades may encroach or project a maximum of 7 m into the minimum
Setback on the north, east and west side of the development. Encroachments
or projections into a required Setback shall be permitted to create
an attractive streetscape and provide for various frontage types.
Figures
3 to 5: This conceptual podium outline demonstrates how a successful
podium will respond to the street corners, the building access points
and drop-off zones. It also demonstrates how the podium should undulate
to create an appealing and interesting building Facade that is both
pedestrian friendly and visually appealing from the streets.
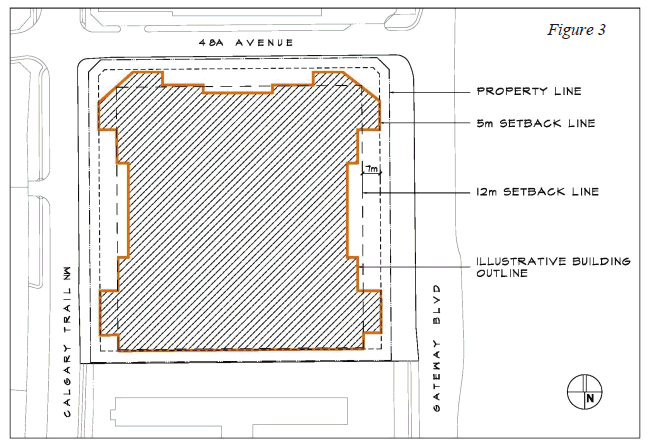
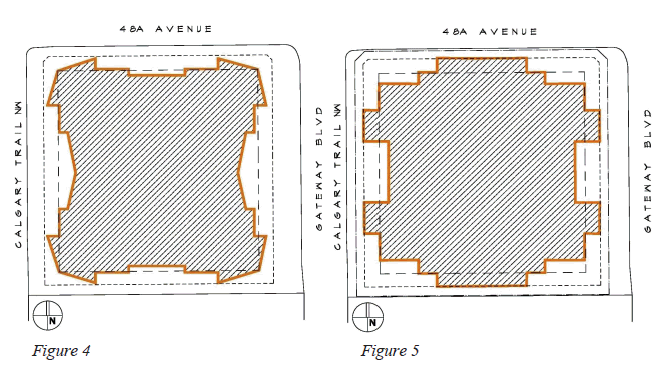
DC2.986.8. Massing and Building Articulation
Intent
Massing
and building articulation design aim at creating building edges that
are appropriate for human interaction, with a visually pleasing streetscape.
Tower development is to be designed so as not to have a substantial
adverse impact on adjacent developments, including casting shadows
on adjacent property sufficient to preclude the functional use of
solar energy technology or, creating wind tunneling conditions sufficiently
uncomfortable to walk by at the street level. Further,
it is expected that the architecture of the development will set an
enhanced standard of quality for future projects or redevelopment
in the area. The development will provide for a mix of uses and business
types throughout distinct development stages. This poses a challenge
for development regulations, thus the intent of this section is to
provide tools for creating an improved quality of appearance at any
stage of the development.
General
Massing Approach
The
development shall comprise of two distinct vertical zones: Podium
and Tower.
The
distinct nature of the Podium and Tower zones shall be integrated
through step backs in the building mass and/or through the architectural
treatment of the Façades.
Design
techniques such as articulation of Façades and/or variation of
finishing materials, shall be applied to break up the massing
and achieve visual interest of the development. Refer to Figure
6 for visual interpretation.
Horizontal
masses shall provide variations that include a change in Height
and/or projecting or recessed elements.
Changes
in mass shall relate to entrances, the integral structure and/or
the organization of interior spaces and activities.
The
Tower zone shall be differentiated from the Podium zone. Each zone, while
distinct, shall relate and support the character of the overall
development.
No
wall that faces a street or Walkway shall have a blank, uninterrupted
length exceeding 20 m without including at least two (2) of the
following: change in plane, change in texture or masonry pattern,
windows, or similar elements that subdivide the wall proportionately.
Figure
6: This conceptual podium outline shows a Facade that has been divided
into various horizontal and vertical elements resulting in an active
and interesting Facade.
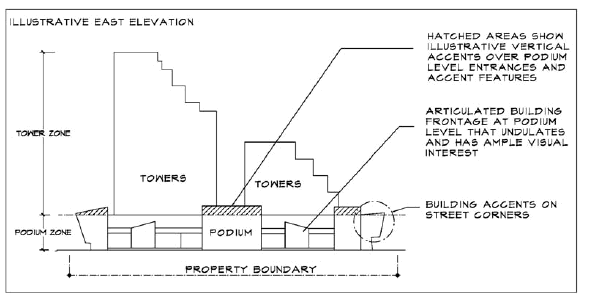
Architectural
Control
Exterior
finishes with high quality materials shall be implemented in a
manner that promotes harmony in terms of overall project design
and appearance.
Building
materials shall not create excessive glare that would create a
significant adverse impacts in terms of vehicular safety, outdoor
activities and enjoyment of views.
Compatibility
within the individual features of the development shall be achieved
through techniques that may include, but not limited to, the repetition
of roof lines, the use of similar proportions in building mass
and outdoor spaces, similar relationships to the street, similar
window and door patterns, or the use of building materials that
have color shades and textures similar to those existing within
the development.
All
development on the site shall be constructed using similar architectural
themes. An exception may be made to this general requirement where
the function of an individual business dictates a specific style
or image associated with a company. In
such cases, the development shall maintain harmony in terms of
the overall project.
Building
Facades adjacent to streets shall include at least one of the
following:
forecourt;
shopfront;
gallery
arcade; and/or
Tower.
Podium
Zone
Podium
main entrances shall connect with pedestrian Walkways and be designed
to meet visitability and universal design standards as per the
Barrier Free Design Guide published by The Safety Codes Council
(Alberta) 1999.
Each
Podium main entrance shall have clearly defined, highly visible
customer entrances which may include but not be limited to combinations
of the following: canopies or porticos; overhangs; recesses/projections;
arcades; raised corniced parapets over the door; or peaked roof
forms.
At
least one (1) main entrance of any building shall face and open
directly onto a connecting Walkway with pedestrian frontage. Any building Facade
which has only service doors for intermittent/infrequent non public
access to equipment, storage or similar rooms shall be exempt
from this regulation.
The
Façades at street level shall be articulated vertically and/or
horizontally to respond primarily to human scale and provide for
pedestrian interest and, where feasible, shelter from the elements.
Active
commercial frontages shall be achieved with the provision of building
entrances consistent with the development regulations above, and
with glazed Facades on the ground floor that provide at least
60% transparency to the exterior.
Podium
Maximum Height
The
maximum building Height of the podium shall not exceed 24 m.
Notwithstanding
8(d)(i) the maximum podium Height may be varied up to 5% to accommodate
architectural features consistent with the architectural style
of the development.
Podium
Rooftop
All
mechanical equipment shall be screened from public view or be
concealed by incorporating it within the roof envelope or by screening
it in a way that is consistent with the character and exterior
finishing of the development.
The
central portion of the Podium rooftop shall provide an outdoor
amenity. Refer to Figure 7 visual interpretation.
For
each stage of development, the podium rooftop, where feasible,
shall be landscaped and provide an outdoor Amenity Area.
Figure
7: Illustrative roof plan showing how roof top areas should be developed
to encourage landscaped Amenity Areas that are visually pleasing and
environmentally friendly.
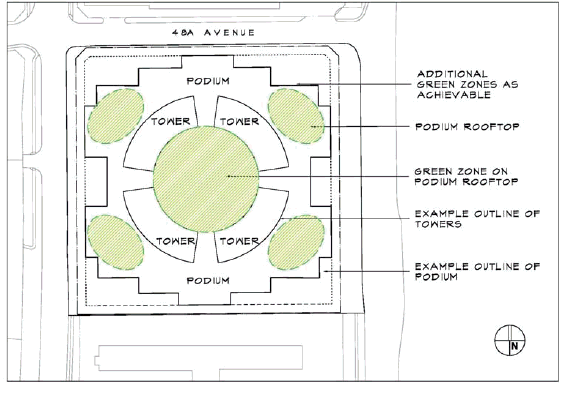
Tower
Zone
Towers
shall be terraced from north to south and from the center axis
to the east and west Façades.
The
terrace areas of the Towers may incorporate partially vegetated
roofs.
The
Development Officer may require the applicant to submit a Visual
Analysis Report to inform the review of the building elevations
and profiles in preserving and enriching view corridors from public
places and streets in the surrounding area. A
Visual Analysis Report shall:
Identify
the extent to which existing views to downtown may be blocked;
Depict
in graphic form views before and after the project, utilizing
photographs of the area and neutral drawings derived from at least
two (2) points from which the proposal will be commonly viewed;
and
Indicate
these points of observation on an inset map or plan of the area.
Tower Maximum Height
The
maximum building Height for the development shall not exceed 80
m.
Notwithstanding
8(g)(i), the maximum building Height and the exact location of
the highest structure may be varied up to 5% to allow architectural
embellishments consistent with architectural style.
The
highest structure shall be located closer to the north-south axle
of the site within the tallest Tower zone as conceptually illustrated
in Figures 8 to 11.
The
south shortest Tower zone shall be a maximum of 40% of the north
tallest Tower Height.
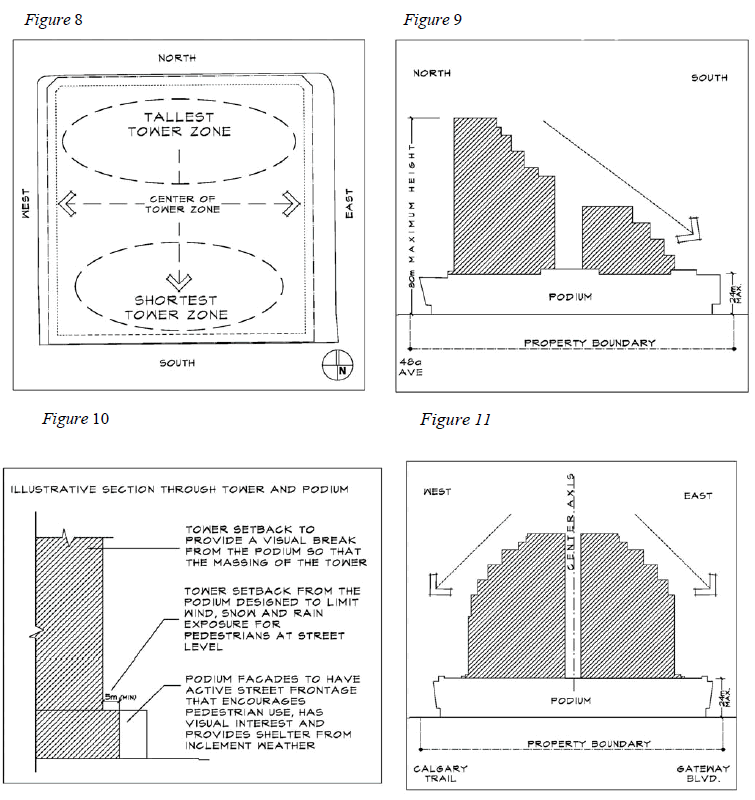
Garbage
Collection / Loading Areas
For
each stage of development, garbage collection, recycling separation
or other such functions shall not be located within 7 m of any
public roadway or 5 m from the south property line, and shall
be concealed from view from adjacent sites and public roadways.
The garbage collection area shall be designed to the satisfaction
of the Development Officer, in consultation with City Planning
and Development and Zoning Services.
Garbage
collection areas shall be sited so that the garbage trucks have
room to maneuver without backing onto public right-of-ways.
Unsightly
areas including loading docks, truck parking, utility meters,
Heating, Ventilation and Air-Conditioning and other service functions
shall be located within enclosed structures.
Loading
docks, truck parking, utility meters, Heating, Ventilation and
Air-Conditioning, and other service functions shall be incorporated
into the overall design theme of buildings and/or landscape so
that the architectural design is continuous and uninterrupted
by any Accessory elements/equipment.
Lighting
Any
outdoor lighting for development shall be located and arranged
so that no direct rays of light are directed at any adjoining
properties, or interfere with the effectiveness of any traffic
control devices.
At
each stage of development, a lighting plan shall be submitted
to the satisfaction of the Development Officer.
Background
spaces like Parking Areas shall be illuminated as unobtrusively
as possible to meet the functional needs of safe circulation and
of protecting people and property. Foreground
spaces, such as building entrances and plaza seating areas, shall
utilize local lighting that defines the space without glare.
Decorative
and security lighting shall be designed and finished in a manner
consistent with the design and finishing of the development ensuring
a well-lit environment for pedestrians, accentuating artwork,
and highlighting the development at nighttime.
Wind,
Shadow and Other Adverse Impacts
Design
features shall mitigate adverse microclimatic effects such as
wind tunneling, snow drifting, rain sheeting, extended shadowing
and loss of sunlight on- and off-site. To
ensure adverse effects are minimized the Development Officer may
require the applicant to submit the following technical studies:
A
Wind Impact Study prepared by a qualified, registered Professional
Engineer, and may include a computer model simulation analysis,
prepared to professional standards; and
A
Sun Shadow Impact Study that indicates on the Site Plan the location
of all shadows cast by the building (with associated dates of
the year).
DC2.986.9. Public
/ Private Interface
Intent
This
section aims at ensuring that the pedestrian environment at the interface
with the public realm is enhanced through appropriate landscape and
streetscape features to contribute to visual quality and continuity
within and between developments, provide screening and mitigation
of potential conflicts between activity areas and site elements, and
enhance outdoor spaces.
Landscaping
The
Development Officer may vary the width of landscaped Yards and
the type, amount, and location of landscaping.
For
each stage of the development, a detailed Landscape Plan shall
be submitted by a registered landscape architect for review and
approval by the Development Officer in consultation with City
Planning and Development and Zoning Services as part of a Development
Permit application, except for excavation of foundations and underground
parkade.
In
determining the optimum placement and interrelationship of required
landscape elements, the Landscape Plan shall have regard to the
following:
Enhancing
visual continuity within the development;
Providing
tree canopy cover;
Creating
visual interest year round;
Complementing
the architecture of a development;
Providing
screening of areas of low visual interest or visually intrusive
site elements;
Conserving
water;
Avoiding
reliance on excessive maintenance;
Promoting
compatibility and buffering between and among dissimilar land
uses; and
Establishing
spatial definition.
Boulevards
shall be landscaped to satisfaction of the Development Officer
in consultation with City Planning and Development and Zoning
Services;
Landscape
areas shall include all areas on the site that are not covered
by buildings, structures, paving or impervious surface. The
selection and location of ground cover, pedestrian paving and
other landscaping elements are to be used to meet functional and
visual purposes including, but not limited to defining spaces,
accommodating and directing circulation patterns, managing visibility,
attracting attention to building entrances and other focal points,
and visually integrating buildings with the landscape area and
with each other.
In
situations where the design and placement of buildings do not
adequately mitigate conflicts reasonably anticipated to exist
between dissimilar use classes or buildings, one (1) or more of
the following landscape buffering techniques shall be used:
Separation
and screening with plant material: planting dense stands of evergreen
trees, canopy shade trees, ornamental trees or shrubs;
Integration
with plantings: incorporating plantings into the architectural
theme of buildings and their outdoor spaces to subdue differences
in architecture and bulk, avoid harsh edges, and integrate with
the scale, type and massing of buildings adjacent to a particular
landscaped Yard; and
Visual
integration of walls: providing plant material in conjunction
with a screen panel to avoid the visual effect created by unattractive
screening such as surface Parking Areas, and be used to enhance
building design and continuity of streetscape.
Water
conservation is a primary goal to be addressed in the Landscape
Plan. Water
conservation is to be achieved through the application of Xeriscape
landscaping principles. One
or more of the following Xeriscape landscaping principles shall
be used:
Grouping
plants with similar water requirements together on the same irrigation
zones;
Limiting
high-irrigation plantings to appropriate high-use areas with high
visibility and functional needs;
Use
of low-water demanding plants and turf where feasible;
Use
of efficient irrigation systems;
Incorporation
of soil improvements; and
Pedestrian
Walkways and Connections
An
on-site pedestrian circulation system shall be designed to allow
for direct connections to major pedestrian destinations such as
transit stops that may be located adjacent to the development
that avoids pedestrian vehicular conflicts. Refer to Figure 12
for visual interpretation.
At
any stage where interim surface parking is provided, Walkways
shall link street sidewalks with building entries through the
surface parking. Such Walkways shall be enhanced with a paved
surface.
Pedestrian
Walkways shall provide safe and inviting routes and foster connectivity
throughout various parts of the site and adjacent developments.
Visible
and convenient pedestrian access shall be provided into the site
from the public sidewalk.
Figure
12: Enhance and develop areas of natural pedestrian movement to enhance
public links and promote use of public provided areas.
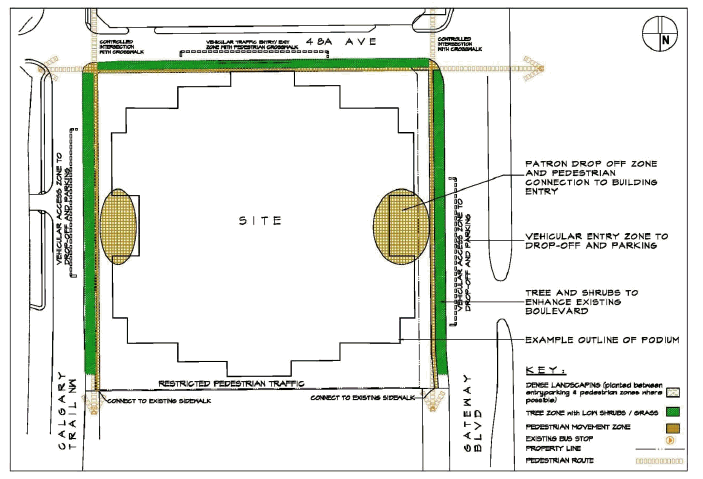
Public
Art
At
each stage of the development a public art feature shall be provided.
The
Owner shall provide public art through two opportunities:
Purchased
Art: Includes artwork acquired through a juried art procurement
process administered by the Edmonton Arts Council.
Structural
Art: Includes artwork created through artistic application of
hard and soft landscaping to the satisfaction of the Development
Officer and administered by a selected committee including a member
of the Edmonton Arts Council. The process will include a juried
selection of concepts proposed by emerging local artists.
The
selected committee, with representation from the developer and
the Edmonton Arts Council, shall work cooperatively to oversee
this Public Art Program, in consultation with the Development
Officer.
A
budget amount of $62,500 shall be provided for each Tower or a
portion thereof, up to a maximum of $250,000 for the entire development,
for the acquisition or commissioning of public art.
A
staging Public Art Program shall be submitted with the Development
Permit application for the first stage of development to the satisfaction
of the Development Officer. Public art shall be provided
in consolidated stages to provide for significant public art in
appropriate locations and shall commence by the completion of
the first stage of the development.
The
Structural Art shall be defined in the Site Plan for said stage
to the satisfaction of the Development Officer.
For
each stage of the development the proportional share of the above
captioned value shall be contributed to the City in trust for
the commission of public art. Artworks will be acquired
through a juried art procurement process administered by the Edmonton
Arts Council, and shall be owned and maintained by the Owner. A
signed agreement between the Owner and the City shall be required
to stipulate the conditions of this public art contribution.
If
there is an over expenditure for any stage in excess of the $62,500,
that excess amount shall be credited towards the subsequent stage.
Green
Sustainable Practices and Targets
The
design and implementation of this development shall apply techniques
to reduce consumption of water, energy, and materials consistent
with best practices in sustainable design. At minimum, sustainable
green targets shall address the following:
stormwater
management;
heat
island effect;
water
efficient landscaping;
innovative
wastewater technologies;
proposed
water use reduction strategies;
proposed
strategies for reduced energy consumption;
low-emitting
lighting; and
precedence
of applied materials.
At
each stage of the development, the owner shall submit a report
signed by an accredited professional with all chosen green sustainable
targets along with the application for the Development Permit
to the satisfaction of the Development Officer. Acceptable
letter formats may include the LEED™ letter templates included
in the Green Building Rating System LEED™, Canada NC 1.0, 2004,
as amended, or any other format acceptable to the Canadian Green
Building Council LEED™.
Signage
The
owner shall submit a comprehensive sign design plan with the submission
of a Development Permit application for an entire stage, to the
satisfaction of the Development Officer.
Sign
types permitted by this DC2 Provision may be allowed in accordance
with Schedule 59F and in accordance with the General Provisions
of Section 59 of the Zoning Bylaw.
Individual
business identification signs located on the Façades of buildings
shall be similar in proportion, construction materials and placement.
Signs shall be designed and located so as to ensure that the signage
does not detract from the overall appearance of the development
and is not obtrusive, having regard to the scale of the buildings
on the site and to the distance of the building yard.
Environmental
Planning
Regulations
in this section refer to the attached Appendix 1, NE and NW Excavation
Plan and Location of the Liner.
A
Phase 2 Environmental Site Assessment for the entire site must
be completed and approved by the Development Officer in consultation
with Alberta Environment, Alberta Health Services, and the City
of Edmonton Planning Department, prior to the issuance of the
first Development Permit anywhere on the site.
Pursuant
to the Phase 2 Environmental Site Assessment, a Phase 3 Environmental
Site Assessment shall be required subject to the following:
A
Phase 3 Environmental Site Assessment must be completed and approved
by the Development Officer in consultation with Alberta Environment,
Alberta Health Services, the Transportation Department and the
City of Edmonton Environmental Planning Unit for the entire site,
prior to a Development Permit being issued anywhere on the site.
Verification
of complete remediation to allow for the complete range of allowable
land uses must be approved by the Development Officer for the
Stage 1 Development Area, to the satisfaction of the Development
Officer in consultation with Alberta Environment, Alberta Health
Services, the Transportation Department and the City of Edmonton
Environmental Planning Unit. For the areas outside of the Stage
1 development area, the Phase 3 Environmental Site Assessment
may as an alternative to complete cleanup, include a Risk Management
Plan for the complete range of allowable land uses for areas outside
of the Stage 1 development area to ensure that there will be no
migration of contamination from other portions of the site or
from adjacent roadways/properties into the Stage 1 Development
Area.
A
Phase 3 Environmental Site Assessment verifying the full remediation
to allow for the complete range of allowable land uses for the
balance of the site must be approved by the Development Officer
in consultation with Alberta Environment, Alberta Health Services,
the Transportation Department and the City of Edmonton Environmental
Planning Unit, prior to the issuance of any Development Permits
outside the Stage 1 boundary other than for surface parking and
landscaping for the areas outside of the Stage 1 boundary.
DC2.986.10. Transportation
Intent
This
section is intended to ensure the development’s impact on the traffic-carrying
capacity of adjacent public roadways will remain at acceptable Level
of Services as defined by the current version of the City of Edmonton
Roadway Planning and Design Objectives or equivalent document.
Traffic Impact Assessment &
Off-site Project Improvements
For
each stage of development a Traffic Impact Assessment shall be
submitted and approved prior to the issuance of a Development
Permit for the stage. A Traffic Impact Assessment may also be
required for subsequent Development Permit applications and shall
be determined by the Development Officer in consultation with
City Planning. The
Traffic Impact Assessment shall be to the satisfaction of the
Development Officer in consultation with City Planning.
Upon
review of the Traffic Impact Assessment the Development Officer
may identify that off-site improvements are required to accommodate
the additional traffic generated by the proposed development. The owner shall
enter into an agreement with the City of Edmonton for the completion
of these improvements necessary to serve the development as a
condition of the Development Permit. Off-site
improvements required to service the proposed development are
not required to be immediately adjacent to the site.
Functional Study & Off-Site
System Improvements
Prior
to submitting the development application for the second stage
or subsequent development applications beyond the first stage,
the Owner shall provide $250,000 to the City of Edmonton to undertake
a functional study, as defined by the City of Edmonton, for the
area between 34 Avenue NW and Argyll Road on Gateway Boulevard
NW and Calgary Trail NW.
The
purpose of the functional study shall be solely analytical and
fact finding to inform the options of off-site system improvements
(system mitigation measures) for the proposed stage of the development;
hence, it shall not have any obligation to yield a solution.
Functional Study: Scope, Timelines
& Outcomes
Intent
The
scope of the above mentioned functional study shall be outlined
by City Planning, and shall include the identification of all
possible options of off-site system improvements to satisfy the
minimum Level of Service for the proposed stage of the development.
The
functional study shall commence within two (2) months of the submission
of the Owner’s funds to the City of Edmonton and be completed
no later than six (6) months following project award and initiation.
Along
with satisfying the purpose of the functional study from the proposed
development perspective, the City of Edmonton may also elect to
add scope and/or investigative queries so long as those functional
study scope additions do not compromise the owner’s purposes and
the timeline requirements as stated in section 9.c.ii of this
provision.
Based
on the outcome of the functional study, the Transportation Department
shall determine which mitigation measures constitute “project”
improvements and which mitigation measures constitute “system”
improvements.
In
the event that a particular improvement is both a project improvement
and a system improvement, City Planning shall determine the proportion
of the improvement that may be reasonably attributed to the development.
The
Owner shall have the option to voluntarily agree to pay for the
cost of providing the system improvements, or a prorated share
of the cost of said system improvements that are reasonably attributed
to the subject development, as determined by the City of Edmonton.
Parking Access and Egress
For
each stage of the development, vehicular access and egress points
shall be determined with the submission of a Development Permit
application and shall be to the satisfaction of the Transportation
Department.
Unobstructed
vehicular access to and from public roadways shall be provided
for all off-street parking spaces. Vehicular
access shall be provided in such a manner as to protect the safety
of persons using such access or traveling in the public roadway
from which such access is obtained.
Vehicular
entrances and exits, as well as on-site and off-site traffic and
pedestrian routes, shall be located and designed in a manner that
provides for a clearly defined, safe, efficient and convenient
circulation pattern for both onsite and off-site vehicular traffic
and pedestrian movements, including handicapped movements.
In
order to promote the safe, efficient and free flow of traffic
on and off-site, the number of access points to the development
shall be reduced to a minimum, as reviewed and approved by the
Development Officer in consultation with City Planning. However,
should it be necessary for efficiency purposes, more than one
access to a public roadway may be designed when the additional
access will not be hazardous to future safety and operation of
adjacent roadways, and the additional access is necessary to promote
the safe, efficient and free flow of traffic on and off-site at
the level of service determined by the development regulations
provided in this Section. Refer
to Figure 13 for visual interpretation.
Where
applicable, the Development Permit application shall indicate
how vehicular ramps to access the underground parking meet the
City’s design standards, having regard for the provision of adequate
sight lines for vehicles entering and exiting the parkade and
passenger drop-off areas.
At
the appropriate stage of the development, the property owner(s)
of the adjoining site shall be consulted with regards to the opportunity
to integrate its property with the Gateway Complex site by direct
on-site access connections to facilitate convenient, efficient
and free flowing vehicular traffic and pedestrian movements between
adjacent sites, wherever such access is not prohibitive due to
such factors as Grade, site configurations and the location of
existing development, including utility services, and where integration
is desirable due to the existing or potential type of adjacent
land uses. The
Development Officer shall waive this requirement if the applicant
for the Development Permit can show that after reasonable effort,
exercised over a period of no less than 60 days, the applicant
has been unable to obtain the required consent from the adjacent
property owner(s) for integration and inter-site connections.
Figure
13 – Conceptual plan illustrating the development with access and
egress points.
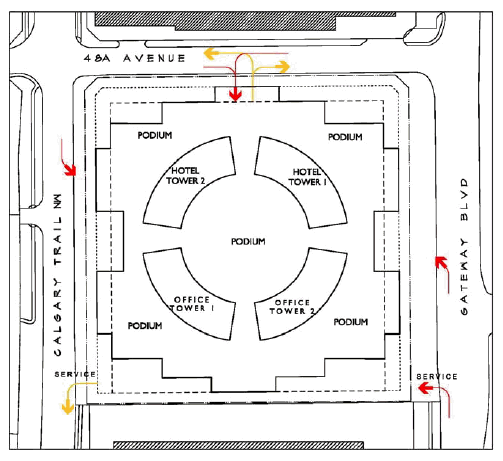
Structured Parking
All
parking shall be provided in a combination of underground and
aboveground structures, in accordance with Section 6. a. ii of
this Provision, except as required and incorporated into building
drop-off zones. The
interim Site Plan shall provide for surface parking prior to the
completion of the first phase of development.
No
portion of the Above Grade Parking Garage shall be allowed to
front onto a street or the public Amenity Areas, except for entries.
Structured
parking shall be screened appropriately with architectural treatments
and/or landscaping.
Surface Parking
The
parking and circulation system within each stage of development
shall accommodate the movement of vehicles and pedestrians, throughout
the proposed development and to and from surrounding areas.
All
areas within the perimeter of the surface parking area shall be
landscaped . Landscaped areas within the perimeter of the surface
parking areas shall be applied to improve the parking area appearance
and to reduce heat build-up.
Surface
parking areas shall be visually and functionally segmented into
several smaller Lots by landscape areas.
Landscaped
islands with raised curbs shall be used to define Parking Area
entrances, the ends of all parking aisles and the location and
pattern of primary internal access drives.
Surface
parking areas shall provide well-defined circulation routes for
vehicles and pedestrians through the use of techniques which may
include, but not limited to, special paving, raised surfaces,
pavement marking, signs, landscaping, lighting or other means
to clearly delineate pedestrian areas.
Curbcuts
and ramps shall be located at convenient, safe locations for the
physically disabled and for people pushing strollers or carts.
The location of curbcuts and ramps shall avoid crossing or funneling
traffic through loading areas and outdoor trash storage/collection
areas.
Number of Vehicular Spaces
At
any stage of the development, if the applicant for a Development
Permit can satisfy the Development Officer, in consultation with
City Planning, through a Vehicular Parking Demand Study, prepared
for the proposed stage of the development, that by virtue of the
use, character, or location of the proposed stage, and its relationship
to public transit facilities and other available parking facilities,
the parking requirement for the proposed development is less than
any minimum set out in the Parking Schedule 1 of Section 54 of
the Zoning Bylaw, the Development Officer shall allow a reduction
from the minimum in the number of parking spaces. Any proposed
reduction may be approved or modified by the Development Officer
in consultation with City Planning.
For
any Development Permit application that does not meet the Zoning
Bylaw parking requirements, a Parking Impact Assessment shall
be submitted to the Development Officer in order to assist in
the determination of the required off-street vehicular parking
demand. Any
proposed reduction may be approved or modified by the Development
Officer in consultation with the City Planning.
Location
of Vehicular Parking Facilities
With Development
Permit applications, the applicant may apply to implement an Accessory
Parking Facility on a site located remotely. The
applicant shall submit a Transportation Impact Assessment and a Parking
Impact Assessment for the Accessory Parking Facility which will be
to the satisfaction of the Development Officer in consultation with
City Planning. The
size and location of the Accessory Parking Facility will be reviewed
with the Development Permit application.
DC2.986.11.
Off-Site Improvements
and Other Contributions
Intent
This
Section is intended to ensure that the overall development impact
on City’s infrastructure is appropriately mitigated.
Off-Site
Improvements to Serve the Development
For
each stage of the development and prior to issuance of a Development
Permit for the stage, the owner shall enter into an agreement
with the City of Edmonton for off-site improvements necessary
to serve the development. Improvements
to be addressed in the agreement include but are not limited to
the following:
Removing
all existing accesses Abutting the site and construction of the
curb and gutter and restoration of the boulevard to the satisfaction
of the Development Officer in consultation with City Planning
and Development and Zoning Services;
Repairing
of any damage to the Abutting roadways, sidewalks or boulevards
resulting from construction of the development, to the satisfaction
of the Development Officer in consultation with City Planning.
The site shall be inspected by City Planning prior to the start
of construction and once again when construction is complete;
Constructing
a sidewalk on 48 Avenue NW adjacent to the north property line
to the satisfaction of the Development Officer in consultation
with City Planning;
Planting
of trees and or landscaping in the boulevards on the east and
north side of the development to the satisfaction of the Development
Officer in consultation with City Planning and Development and
Zoning Services;
Contributing
to or constructing all off-site roadway improvements resulting
from this development, as deemed necessary by the functional study;
Rerouting
of all underground and above ground and off-site utilities necessary
to serve a specific stage of the development;
Constructing
accesses associated curb ramps and drop-off areas to the satisfaction
of the Development Officer in consultation with City
Planning; and
Constructing
and replacing fire hydrants to the satisfaction of the Development
Officer in consultation with EPCOR Water Services Inc.
Contribution
to Roadway Improvements
In
addition to the contribution value for the functional study stipulated
in Section 9.b. of this DC2 Provision, and upon the submission
of a Development Permit application, the Owner shall also contribute
to or construct roadway improvements. The contribution amount
will be reviewed by the Transportation Department with each Development
Permit application and shall be proportionate to the increased
impact to the roadway system resulting from this development,
based on the conclusion of the Traffic Impact Assessments and/or
the functional study.
DC2.986.12.
Site Specific
Regulations for a Temporary Storage Use
Notwithstanding
Sections 5-10 of this Direct Control a Temporary Storage Use shall
adhere to the following regulations:
Any
Development Permit approved for Temporary Storage shall be temporary
in nature and limited to a maximum of three (3) years commencing
on February 12, 2018, with no possibility of extension;
Landscaping
shall be as shown in Appendix II; and
The
surface treatment for all areas used for outdoor Temporary Storage
shall be of such a surface that shall minimize the carrying of
dirt or foreign matter upon any public roadway from the Site.
Appendix I NE and NW Excavation Plan
and Location of the Liner
Appendix II Landscape Plan and Details
Map








