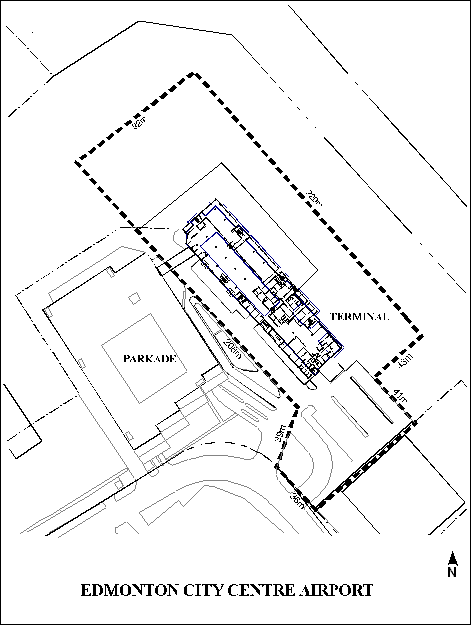
The purpose of this Zone is to establish a Zone for Sites with good visibility and accessibility along, or adjacent to, major public roadways at the Edmonton City Centre Airport, which carries over the development rights of the former MA Zone, and that allows some additional general business opportunities, based on the CB2 Zone.
The following Use Classes, provided they directly serve the operations or users of the Edmonton City Centre Airport or are directly related to the maintenance or operation of private and commercial aircraft:
General Retail Stores, up to a maximum Floor Area of 2 500 m2
Minor Amusement Establishments and Major Amusement Establishments
Bylaw 16733
July 6, 2015
Public Education Services, when the location of this Use is contained within the Edmonton City Centre Airport Air Terminal building and within the location shown in Schedule 553A.
Charter Bylaw 18613
November 26, 2018
Warehouse Sales, up, to a maximum Floor Area of 2 500 m2
The following Use Classes, provided they directly service the operations or users of the Edmonton City Centre Airport:
General Retail Stores with a Floor Area greater than 2 500 m2
Charter Bylaw 18882
June 17, 2019
Charter Bylaw 18613
November 26, 2018
Bylaw 16224
September 10, 2012
Charter Bylaw 19275
June 23, 2020
Effective: July 2, 2020
Warehouse Sales, with a Floor Area greater than 2 500 m2
In considering any application for development, the Development Officer shall have regard to the Edmonton City Centre Airport Concept Plan, originally approved July 27, 1998, as it may be amended from time to time.
The minimum Site Frontage shall be 30.0 m, unless access is provided from a service road. For the purposes of this section, Site shall refer to the leased developable area.
The maximum Floor Area Ratio shall be 3.0.
Bylaw 15735
June 20, 2011
A minimum Setback of 4.5 m shall be required where a Site Abuts a public roadway, other than a Lane, except:
where adjacent commercial buildings Abut the property line to form a pedestrian-oriented shopping street, no Setback shall be required; and
where there is no vehicular access to the Site from the public roadway, the minimum Setback shall be not less than 3.0 m.
Bylaw 15735
June 20, 2011
Bylaw 17672
June 27, 2016
No parking, loading, storage, trash collection, outdoor service or display area shall be permitted within a Setback. Loading, storage and trash collection areas shall be located to the rear or sides of the principal building and shall be screened from view from any adjacent Sites, public roadways or a LRT line, in accordance with the provisions of Section 55.5 of this Bylaw.
Bylaw 16859
June 24, 2014
Bylaw 17832
November 28, 2016
Bylaw 18305
February 26, 2018
Effective Date: May 1, 2018
The maximum building Height shall be 14.0 m, except that the Development Officer may, notwithstanding Section 11.4, grant a variance to permit a greater Height for General Industrial Uses used for the storage, maintenance and servicing of aircraft; Aircraft Sales or Rentals; and Hotels.
Signs shall be developed in accordance with Section 59F of this Bylaw.
The following regulations shall apply to Public Education Services:
shall be limited to high school and adult education only;
Bylaw 17062
July 9, 2015
Bylaw 17727
August 22, 2016
shall ensure the safety of students and maintain the integrity of the general aviation activities at the City Centre Airport through the installation of a "double containment" security system consisting of an outer perimeter chain link Fence (Primary Containment Fence), 2.4 m in Height topped with 3 strands of barbed wire, and an inner fence (Secondary Containment Fence), a minimum of 2.4 m in Height. There will be no gates permitted in the Primary Containment Fence. Secured access gates will be permitted in the Secondary Containment Fence;
shall provide a safe outdoor environment adjacent to the Terminal Building by constructing earth berms, a maximum of 2.4 m in Height. The final design and configuration of these berms shall be consistent with the recommendations of a Professional Acoustic Engineer;
Bylaw 16859
June 24, 2014
Landscaping located between the Terminal Building and the Secondary Containment Fence may include the planting of native short grasses and shrubs. No Landscaping shall be permitted in the area between the Primary and Secondary Containment Fences; and
in addition to the regulations contained in this Bylaw, all development must comply with Federal and Provincial regulations as they pertain to the operation of the Edmonton City Centre Airport including those of Transport Canada, NAVCAN and the Edmonton Regional Airports Authority’s Facility Alteration Permit (FAP) process.
The following regulations shall apply to Automotive and Minor Recreation Vehicle Sales/Rentals, Convenience Vehicle Rentals and Truck and Mobile Home Sales/Rentals developments:
all storage, display or parking areas shall be hardsurfaced in accordance with subsection 54.6 of this Bylaw.
