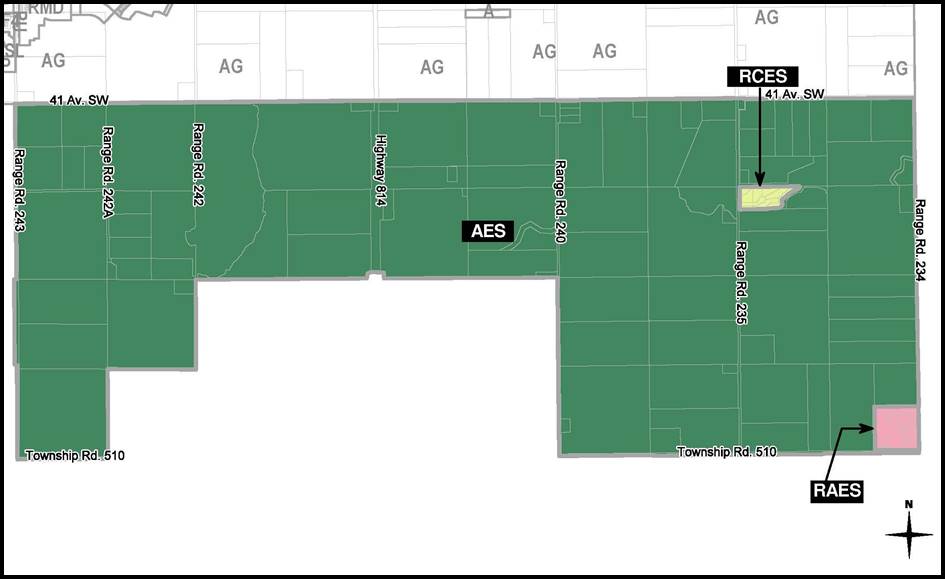
Charter Bylaw 18593
November 5, 2018
Charter Bylaw 18967
August 26, 2019
To provide for medium density residential with Dwellings attached at the sides and/or rear with individual access at the ground level.
Charter Bylaw 19490
November 5, 2020
Charter Bylaw 18967
August 26, 2019
Site area and Site dimensions shall be in accordance with Table 1.
Charter Bylaw 18967
August 26, 2019
Table 1 Site Area and Site Dimensions |
|||
|
minimum Site area |
minimum Site Width |
minimum Site Depth |
i. Row Housing, internal Dwelling |
|||
ii. Row Housing, end Dwelling |
|||
iii. Semi-detached, per Dwelling |
|||
iv. Multi-unit Housing, for a maximum of 4 Dwellings |
|||
Except where modified through the regulations in this Zone, Row Housing and Semi-detached Housing shall be developed in accordance with the provisions of the (ORH) Orchards Row Housing Zone.
The maximum total Site Coverage shall not exceed 73%.
Charter Bylaw 18967
August 26, 2019
The maximum Height for Row Housing and Multi-unit Housing shall not exceed 13.5 m. The maximum Height for Semi-detached Housing shall not exceed 12.0 m.
The minimum Front Setback shall be 4.0 m, except that it shall be:
5.5 m when a front attached Garage is developed;
3.0 m for Reverse Housing; and
3.0 m when a Treed Landscaped Boulevard is provided at the front of the Lot and vehicular access is from a Lane.
The minimum Rear Setback shall be 6.0 m, except:
where primary access is from a Lane, the minimum Rear Setback shall be 3.0 m.
The minimum Side Setback shall be 1.2 m, except that it shall be:
2.4 m where the Side Yard Abuts a flanking public roadway other than a Lane.
On Corner Sites the Façades of a principal building Abutting the Front Lot Line and the flanking Side Lot Line shall use consistent building materials and architectural features, and shall include features such as windows, doors, or porches.
Charter Bylaw 18967
August 26, 2019
For Multi-unit Housing, where a Dwelling faces the Lane, the Façades Abutting the Front Lot Line and the Rear Lot Line shall use consistent building materials and architectural features, and shall include features such as windows, doors, and porches.
The minimum Side Setback to the corner cut for Corner Lots shall be 0.3 m, as shown in the following illustration:

Notwithstanding Section 44(1)(a) of the Zoning Bylaw an Unenclosed Front Porch or platform structure, may project into the required Front Setback a maximum of 1.5 m and may project into the Side Setback Abutting a public roadway other than a Lane a maximum of 1.5 m. Steps and eaves may project beyond the Front Porch providing they are at least 0.4 m from the Lot line and do not extend over a registered utility easement. Eaves may project to the Lot line in a corner cut as shown in subsection 4(j) of this Zone provided they do not extend over a registered utility easement.
The area covered by Impermeable Material shall not exceed 90% of the total Lot area.
All storm drainage shall be directed from buildings and to a public roadway, including a Lane, or to a drainage work. Applications for a Development Permit shall include a detailed drainage plan showing the proposed drainage of the Site.
Charter Bylaw 18967
August 26, 2019
For Row Housing and Multi-unit Housing, all roof leaders from the Dwellings shall be connected to the individual storm sewer service or common low impact development (LID).
Charter Bylaw 18967
August 26, 2019
All roof leaders from buildings Accessory to Row Housing and Multi-unit Housing shall be connected to the individual storm sewer service for each Lot or shall drain directly to an adjacent Lane.
Charter Bylaw 18967
August 26, 2019
For all Multi-unit Housing developments where one or more Dwellings front a rear Lane, the following regulations shall apply:
a restrictive covenant and easement shall be registered on all titles within the Site and all titles on Abutting Sites to ensure adequate drainage and utility maintenance. The restrictive covenant and easement shall provide for:
a minimum 1.5 m wide drainage swale located along the internal Side Lot Line constructed to City of Edmonton Design and Construction Standards; and
the protection of drainage of the Site, including the right for water to flow across Lots and the requirement not to inhibit the flow of water across Lots.
all roof leaders from the Dwellings shall be connected to the individual storm sewer services for each Lot or common low impact development (LID), and no roof leader discharge shall be directed to the required drainage swale.
Separation Space shall not be required.
Signs shall be in accordance with Schedule 59A.
Charter Bylaw 18967
August 26, 2019
Charter Bylaw 19490
November 5, 2020
Child Care Services, Supportive Housing, and Lodging Houses shall only be permitted when designed as an integral component of the built form for Multi-Unit Housing, Semi-detached Housing, or Row Housing.
The following regulations shall apply to Residential Sales Centres:
Residential Sales Centres may be located within a temporary structure;
Residential Sales Centres may be built on temporary or permanent foundations;
Residential Sales Centres may be permitted to remain for a period of up to 8 years; and
where a temporary Residential Sales Centre is located, an Accessory Parking Area may be provided. The Accessory Parking Area shall be Hardsurfaced and located on the same or an Abutting parcel.